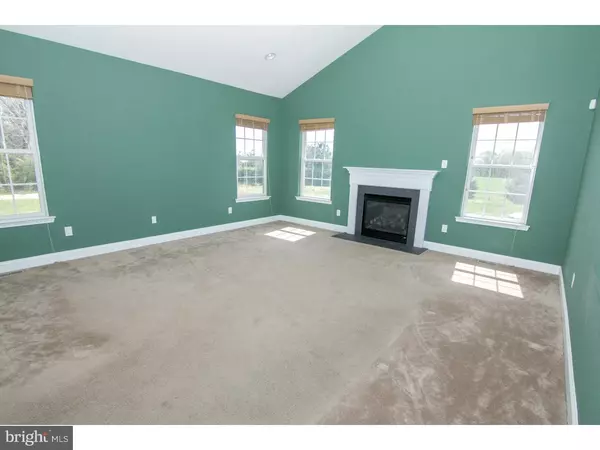$350,000
$364,900
4.1%For more information regarding the value of a property, please contact us for a free consultation.
35 ASHFORD CT Swedesboro, NJ 08085
4 Beds
3 Baths
3,040 SqFt
Key Details
Sold Price $350,000
Property Type Single Family Home
Sub Type Detached
Listing Status Sold
Purchase Type For Sale
Square Footage 3,040 sqft
Price per Sqft $115
Subdivision Ashford Estates
MLS Listing ID 1002420606
Sold Date 06/14/16
Style Traditional
Bedrooms 4
Full Baths 2
Half Baths 1
HOA Y/N N
Abv Grd Liv Area 3,040
Originating Board TREND
Year Built 2006
Annual Tax Amount $10,396
Tax Year 2015
Lot Size 1.290 Acres
Acres 1.29
Lot Dimensions 1.29
Property Description
Wow, great find in South Harrison Twp!! This home features a spacious main floor with a soaring ceiling family room with gas fireplace, a full eat in kitchen with granite counters, double wall ovens, gas cooktop, upgraded cabinets w/soft close drawers and a center island, separate office/study w/French doors for privacy, living room, dining room and main floor laundry. Upstairs you will find four bedrooms including the Master complete with sitting area, dressing/vanity area, 21x9 ft. walk in closet and bathroom with double sinks, soaking tub and separate shower room. Dual zone HVAC, 3 car garage and a finished basement complete this home! Call today to take a look. FMFL initiative ends 5/14.
Location
State NJ
County Gloucester
Area South Harrison Twp (20816)
Zoning AR
Rooms
Other Rooms Living Room, Dining Room, Primary Bedroom, Bedroom 2, Bedroom 3, Kitchen, Family Room, Bedroom 1, Laundry, Other
Basement Full, Fully Finished
Interior
Interior Features Primary Bath(s), Kitchen - Island, Butlers Pantry, Water Treat System, Kitchen - Eat-In
Hot Water Natural Gas
Heating Gas
Cooling Central A/C
Fireplaces Number 1
Fireplaces Type Gas/Propane
Equipment Cooktop, Oven - Double, Dishwasher
Fireplace Y
Appliance Cooktop, Oven - Double, Dishwasher
Heat Source Natural Gas
Laundry Main Floor
Exterior
Garage Spaces 6.0
Utilities Available Cable TV
Water Access N
Roof Type Shingle
Accessibility None
Attached Garage 3
Total Parking Spaces 6
Garage Y
Building
Lot Description Cul-de-sac
Story 2
Sewer On Site Septic
Water Well
Architectural Style Traditional
Level or Stories 2
Additional Building Above Grade
New Construction N
Schools
Elementary Schools South Harrison
School District South Harrison Township Public Schools
Others
Senior Community No
Tax ID 16-00019-00003 11
Ownership Fee Simple
Special Listing Condition REO (Real Estate Owned)
Read Less
Want to know what your home might be worth? Contact us for a FREE valuation!

Our team is ready to help you sell your home for the highest possible price ASAP

Bought with Warren Knowles • BHHS Fox & Roach-Mullica Hill South

GET MORE INFORMATION





