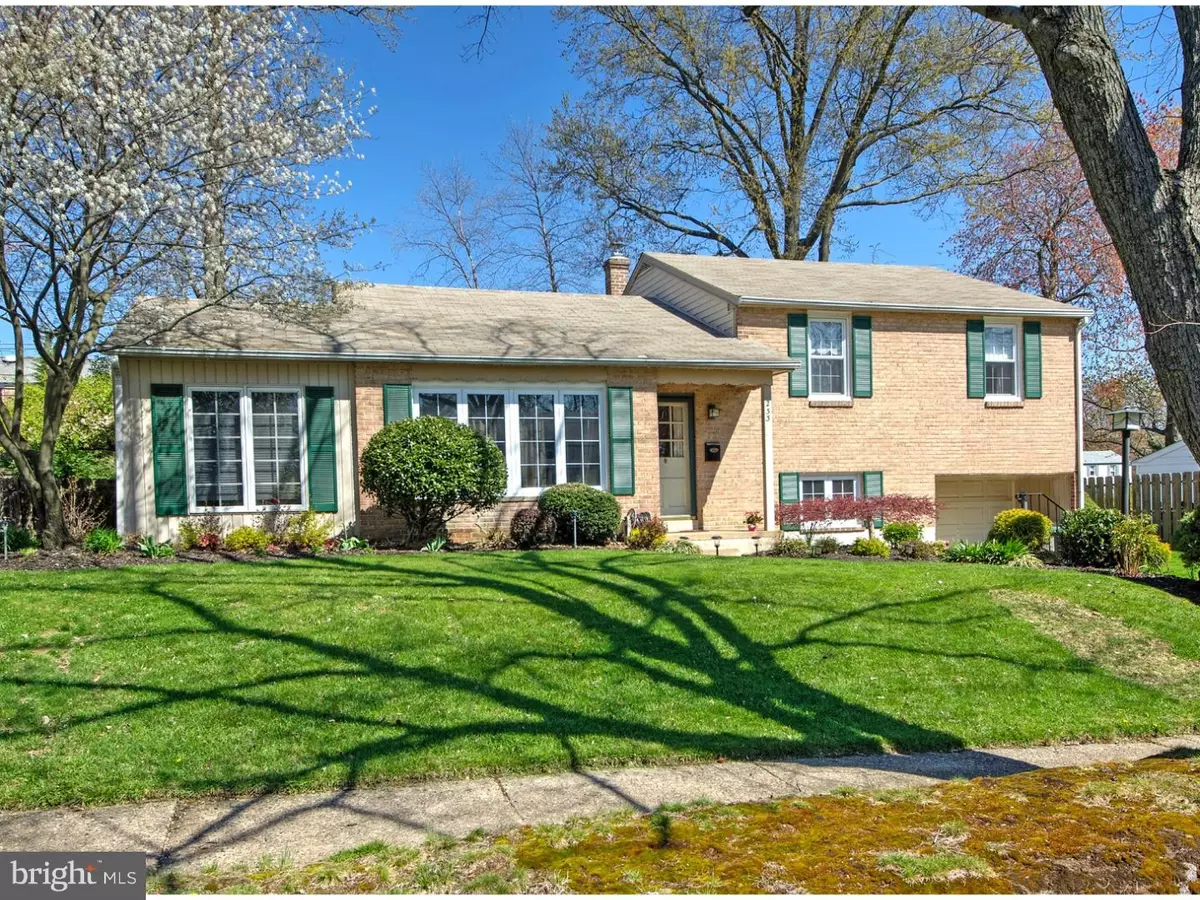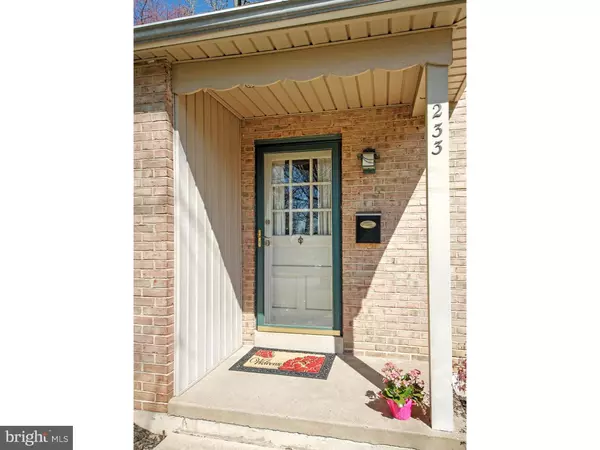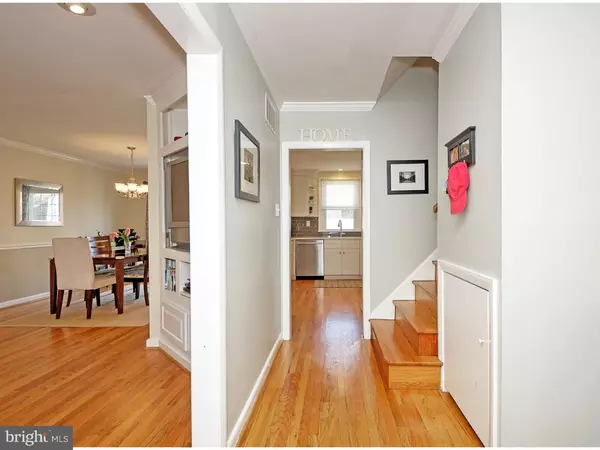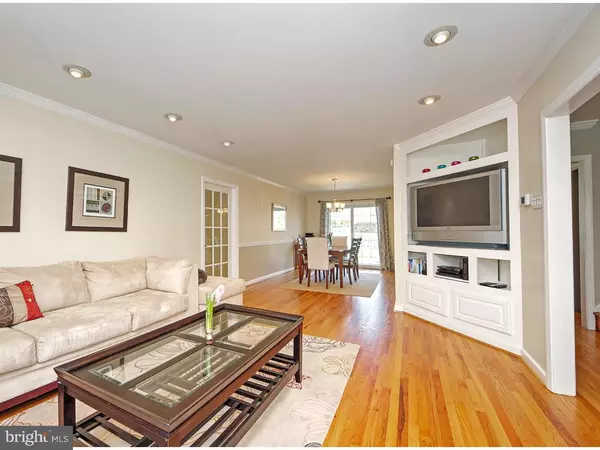$299,900
$299,900
For more information regarding the value of a property, please contact us for a free consultation.
233 WELLINGTON RD Wilmington, DE 19803
3 Beds
3 Baths
1,875 SqFt
Key Details
Sold Price $299,900
Property Type Single Family Home
Sub Type Detached
Listing Status Sold
Purchase Type For Sale
Square Footage 1,875 sqft
Price per Sqft $159
Subdivision Fairfax
MLS Listing ID 1002420442
Sold Date 08/01/16
Style Traditional,Split Level
Bedrooms 3
Full Baths 2
Half Baths 1
HOA Fees $3/ann
HOA Y/N Y
Abv Grd Liv Area 1,875
Originating Board TREND
Year Built 1955
Annual Tax Amount $1,891
Tax Year 2015
Lot Size 7,841 Sqft
Acres 0.18
Lot Dimensions 78X100
Property Description
Charming and beautifully updated split-level home on a pretty, landscaped lot in picturesque Fairfax. The main level has an open floor plan with recessed lighting and hardwood floors leading from the foyer to the living room with built-in cabinetry and front picture window. The dining room has sliding French doors providing access to the rear deck and yard, ideal for indoor/outdoor dining and entertaining. Open to the dining room, the kitchen has been recently renovated with Quartz countertops, white cabinetry, glass subway tile backsplash, stainless steel appliances, and pendant lighting over the island/breakfast counter. Off the living room, the sunroom with hardwood floors is perfect for an office, playroom, or family room. Conveniently located off the recently renovated walk-out lower level family room is the laundry room, pantry, and powder room. Upstairs are three bedrooms and two full baths, including the master bedroom with private bath. Walk-up attic plus additional attic space accessible by pull-down stairs provide plenty of storage. Additional features include: one-car garage, new HVAC 2011, new Water Heater 2013, French Drain, large fenced and landscaped rear yard with custom built garden shed. In a convenient North Wilmington location, this home is minutes from the shopping, restaurants, schools, business parks, libraries, recreation parks, and all that N. Wilmington offers, as well as easy access to Concord Pike and I-95. Schedule your tour today!
Location
State DE
County New Castle
Area Brandywine (30901)
Zoning NC6.5
Rooms
Other Rooms Living Room, Dining Room, Primary Bedroom, Bedroom 2, Kitchen, Family Room, Bedroom 1, Other, Attic
Basement Partial
Interior
Interior Features Primary Bath(s), Kitchen - Island, Ceiling Fan(s), Kitchen - Eat-In
Hot Water Natural Gas
Heating Gas, Forced Air
Cooling Central A/C
Flooring Wood, Fully Carpeted, Tile/Brick
Equipment Built-In Range, Dishwasher, Disposal
Fireplace N
Appliance Built-In Range, Dishwasher, Disposal
Heat Source Natural Gas
Laundry Lower Floor
Exterior
Exterior Feature Deck(s), Porch(es)
Garage Spaces 3.0
Fence Other
Utilities Available Cable TV
Water Access N
Roof Type Shingle
Accessibility None
Porch Deck(s), Porch(es)
Attached Garage 1
Total Parking Spaces 3
Garage Y
Building
Lot Description Level, Sloping, Front Yard, Rear Yard
Story Other
Foundation Brick/Mortar
Sewer Public Sewer
Water Public
Architectural Style Traditional, Split Level
Level or Stories Other
Additional Building Above Grade
New Construction N
Schools
Elementary Schools Lombardy
Middle Schools Springer
High Schools Brandywine
School District Brandywine
Others
Senior Community No
Tax ID 06-101.00-174
Ownership Fee Simple
Read Less
Want to know what your home might be worth? Contact us for a FREE valuation!

Our team is ready to help you sell your home for the highest possible price ASAP

Bought with Susan H Mathews • Long & Foster Real Estate, Inc.
GET MORE INFORMATION





