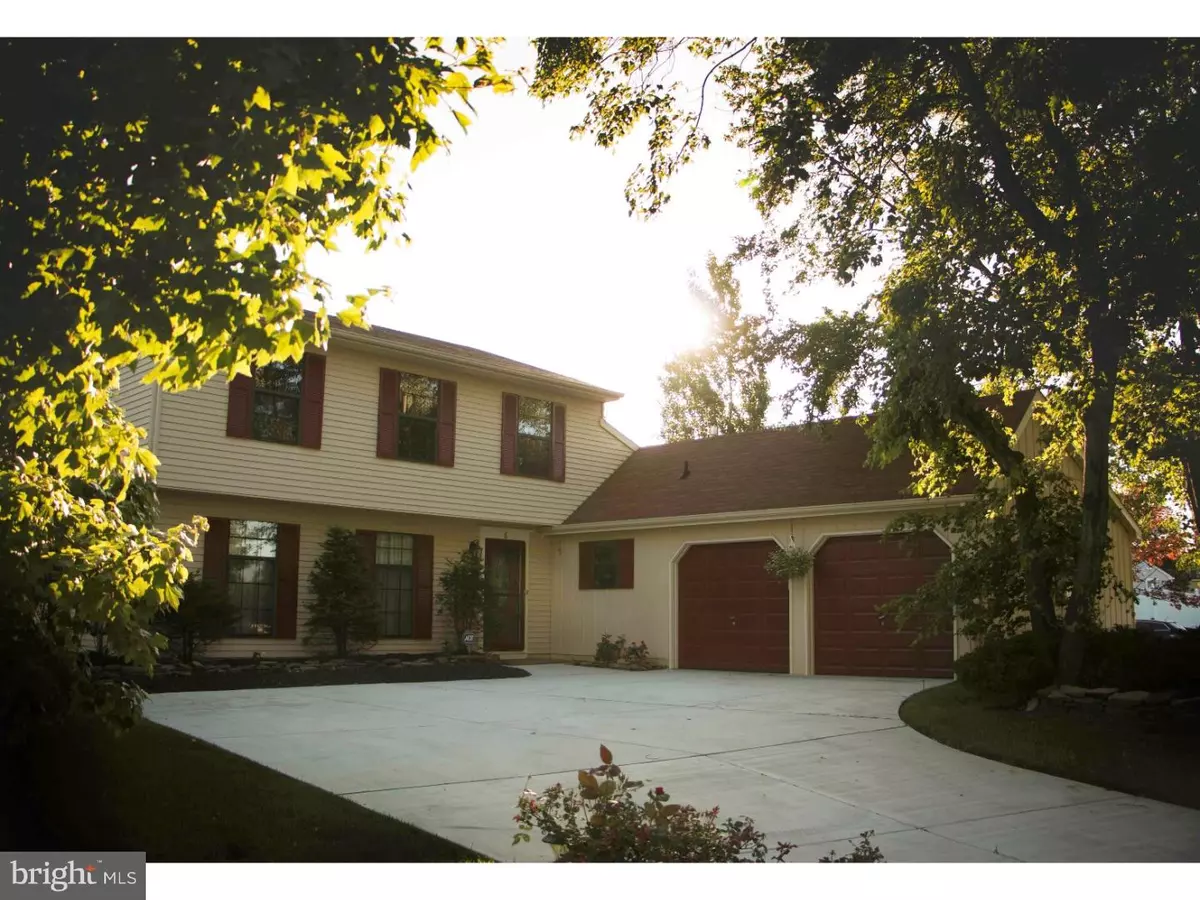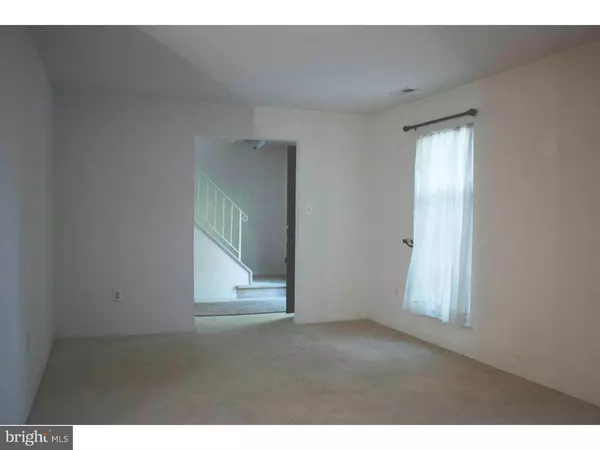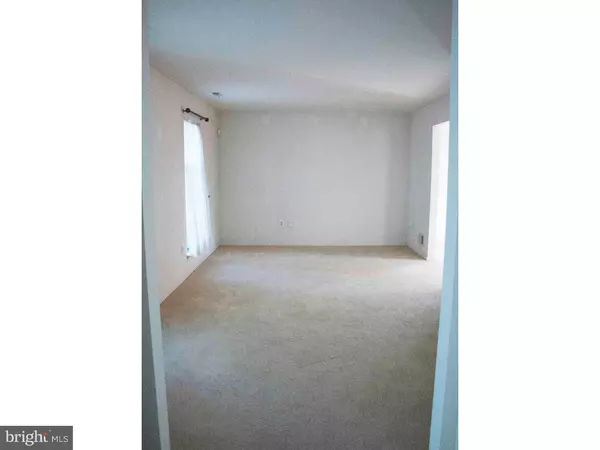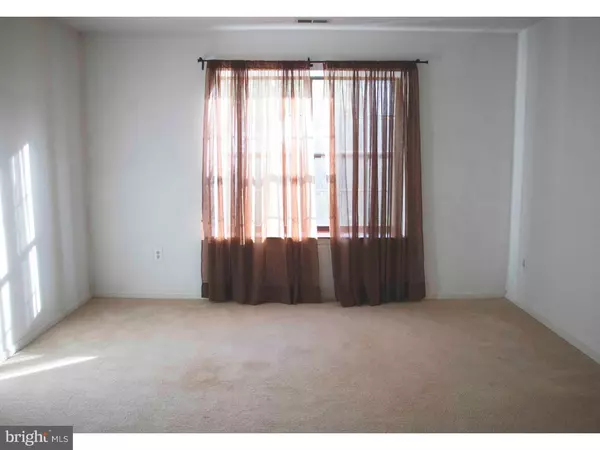$228,500
$229,900
0.6%For more information regarding the value of a property, please contact us for a free consultation.
6 WHITE HALL CT Sewell, NJ 08080
3 Beds
3 Baths
2,075 SqFt
Key Details
Sold Price $228,500
Property Type Single Family Home
Sub Type Detached
Listing Status Sold
Purchase Type For Sale
Square Footage 2,075 sqft
Price per Sqft $110
Subdivision Bateman Farms
MLS Listing ID 1002426674
Sold Date 08/22/16
Style Colonial
Bedrooms 3
Full Baths 2
Half Baths 1
HOA Y/N N
Abv Grd Liv Area 2,075
Originating Board TREND
Year Built 1991
Annual Tax Amount $8,002
Tax Year 2015
Lot Size 0.252 Acres
Acres 0.25
Lot Dimensions 99X111
Property Description
Welcome to your NEW Home. Corner lot on cull de sac location. Nicely landscaped, in ground sprinkler system front rear and side and flower beds. 2 car side entry expanded garage w/openers. Home consist of 3 bed rooms, 2.5 baths Formal liv. and din. rooms. great size kit for family meals. lg. family rm. w/brick fire place to warm your bones on cold winter nights. Plenty of storage and closets in this home. master bed rm. has lg. walk in closet plus private bath. The other 2 bed rms. are nicely appointed with good size and plenty of closet space. Brand new drive way w/plenty rm. to park could handle approx. 4 cars and plenty of room off street parking for those special family gatherings.Many Upgrades incuding New gas line installed, new electric stove, new front doors and more. Comes with a full 1 year warranty for buyer's. Come see today before it is gone. Great price for the value in home.
Location
State NJ
County Gloucester
Area Washington Twp (20818)
Zoning PR1
Rooms
Other Rooms Living Room, Dining Room, Primary Bedroom, Bedroom 2, Kitchen, Family Room, Bedroom 1, Laundry, Attic
Interior
Interior Features Primary Bath(s), Butlers Pantry, Kitchen - Eat-In
Hot Water Natural Gas
Heating Gas, Forced Air
Cooling Central A/C
Flooring Fully Carpeted, Vinyl, Tile/Brick
Fireplaces Number 1
Fireplaces Type Brick
Equipment Oven - Self Cleaning, Dishwasher, Disposal, Built-In Microwave
Fireplace Y
Appliance Oven - Self Cleaning, Dishwasher, Disposal, Built-In Microwave
Heat Source Natural Gas
Laundry Main Floor
Exterior
Exterior Feature Patio(s)
Garage Spaces 5.0
Utilities Available Cable TV
Water Access N
Roof Type Shingle
Accessibility None
Porch Patio(s)
Attached Garage 2
Total Parking Spaces 5
Garage Y
Building
Lot Description Corner, Level, Front Yard, Rear Yard, SideYard(s)
Story 2
Foundation Slab
Sewer Public Sewer
Water Public
Architectural Style Colonial
Level or Stories 2
Additional Building Above Grade
New Construction N
Others
Senior Community No
Tax ID 18-00199 03-00006
Ownership Fee Simple
Security Features Security System
Acceptable Financing Conventional, VA, FHA 203(b)
Listing Terms Conventional, VA, FHA 203(b)
Financing Conventional,VA,FHA 203(b)
Read Less
Want to know what your home might be worth? Contact us for a FREE valuation!

Our team is ready to help you sell your home for the highest possible price ASAP

Bought with Gina Romano • RE/MAX Preferred - Mullica Hill

GET MORE INFORMATION





