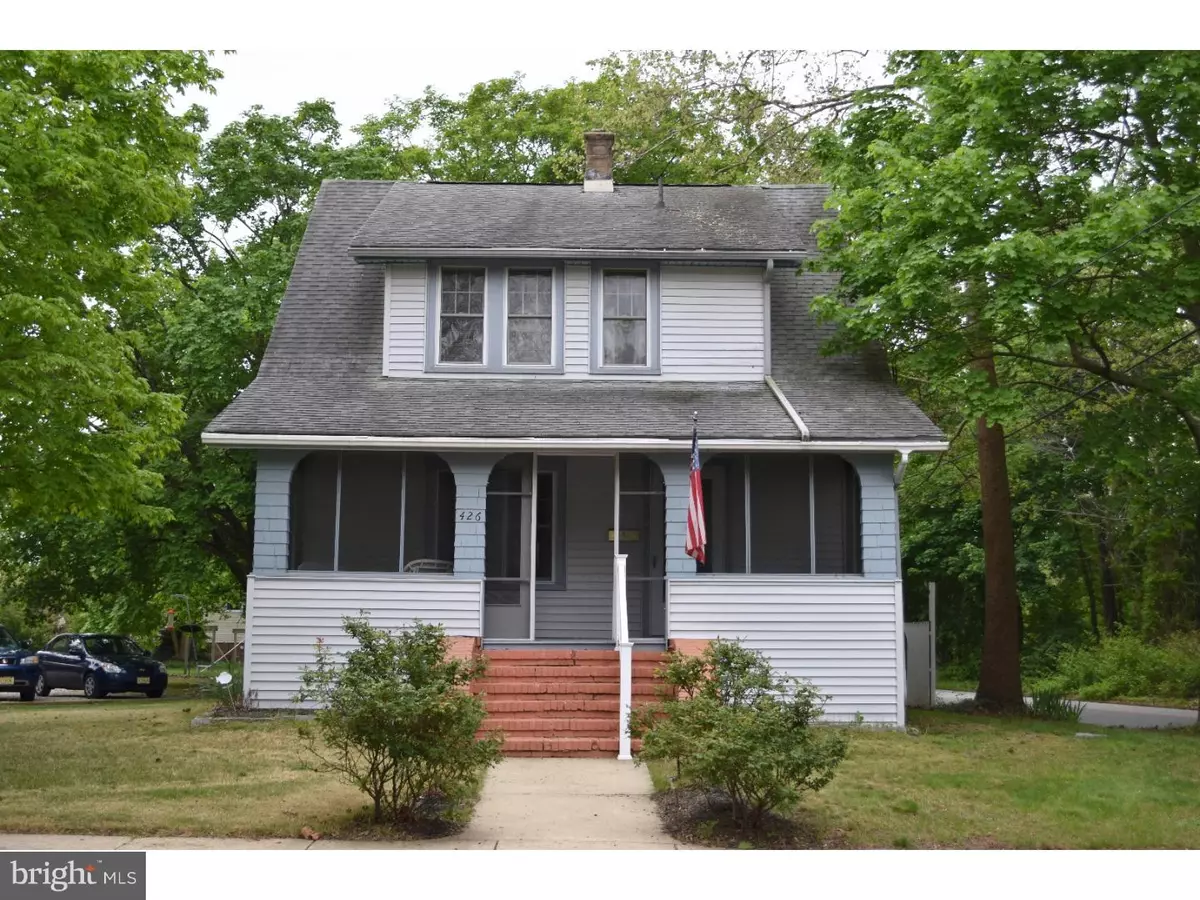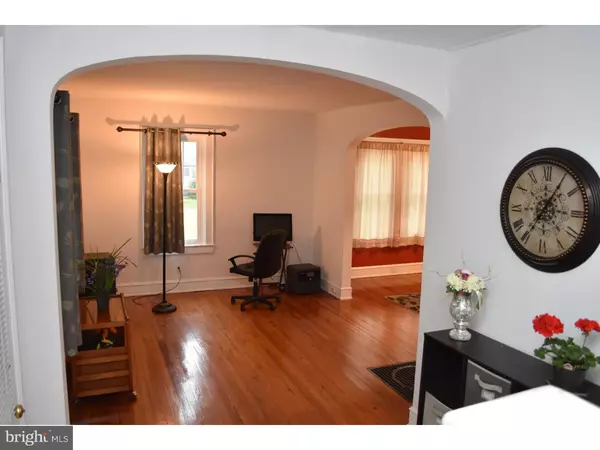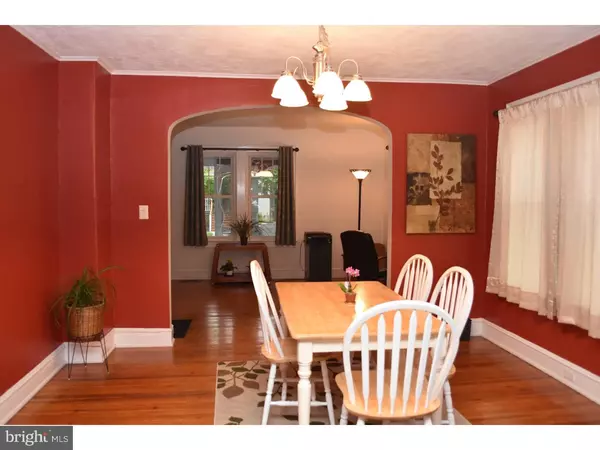$164,900
$164,900
For more information regarding the value of a property, please contact us for a free consultation.
426 WEATHERBY AVE Swedesboro, NJ 08085
3 Beds
1 Bath
1,503 SqFt
Key Details
Sold Price $164,900
Property Type Single Family Home
Sub Type Detached
Listing Status Sold
Purchase Type For Sale
Square Footage 1,503 sqft
Price per Sqft $109
Subdivision None Available
MLS Listing ID 1002427256
Sold Date 03/15/17
Style Colonial
Bedrooms 3
Full Baths 1
HOA Y/N N
Abv Grd Liv Area 1,503
Originating Board TREND
Year Built 1940
Annual Tax Amount $5,973
Tax Year 2016
Lot Size 0.380 Acres
Acres 0.38
Lot Dimensions 120X138
Property Description
Great Time to Purchase your New Home. Check out this 2 story colonial with plenty of living space and much larger than it appears. Walk up to your screened in front porch. Enter into your foyer and large living room w/hardwood flooring. Open floor plan to your dining room w/hardwood flooring and family room with plenty of windows to let in the sun along with skylights. Enjoy your open space kitchen and great/gathering room. Kitchen includes all appliances. Door leading to your large backyard w/deck and 3 car detached garage/barn for the handy person or for additional storage. No need to park in the street property includes circular driveway for plenty of parking. Upper level includes 3 bedrooms and full bath with walk up attic. Full unfinished basement once again giving this home plenty of storage space. The electrical has been recently updated. Make your appt. today and start enjoying your Home Sweet Home.
Location
State NJ
County Gloucester
Area Swedesboro Boro (20817)
Zoning RES
Rooms
Other Rooms Living Room, Dining Room, Primary Bedroom, Bedroom 2, Kitchen, Family Room, Bedroom 1, Laundry, Other, Attic
Basement Full, Unfinished
Interior
Interior Features Skylight(s), Ceiling Fan(s), Breakfast Area
Hot Water Oil
Heating Oil, Forced Air
Cooling Wall Unit
Flooring Wood, Fully Carpeted, Vinyl, Tile/Brick
Equipment Built-In Range, Oven - Self Cleaning, Dishwasher, Refrigerator, Disposal
Fireplace N
Appliance Built-In Range, Oven - Self Cleaning, Dishwasher, Refrigerator, Disposal
Heat Source Oil
Laundry Basement
Exterior
Exterior Feature Deck(s), Porch(es)
Parking Features Oversized
Garage Spaces 6.0
Utilities Available Cable TV
Water Access N
Roof Type Pitched,Shingle
Accessibility None
Porch Deck(s), Porch(es)
Total Parking Spaces 6
Garage Y
Building
Lot Description Corner, Level, Front Yard, Rear Yard, SideYard(s)
Story 2
Foundation Brick/Mortar
Sewer Public Sewer
Water Public
Architectural Style Colonial
Level or Stories 2
Additional Building Above Grade
New Construction N
Schools
Middle Schools Kingsway Regional
High Schools Kingsway Regional
School District Kingsway Regional High
Others
Senior Community No
Tax ID 17-00009-00001
Ownership Fee Simple
Acceptable Financing Conventional, VA, FHA 203(b)
Listing Terms Conventional, VA, FHA 203(b)
Financing Conventional,VA,FHA 203(b)
Read Less
Want to know what your home might be worth? Contact us for a FREE valuation!

Our team is ready to help you sell your home for the highest possible price ASAP

Bought with Dawn Proto • Century 21 Hughes-Riggs Realty-Woolwich

GET MORE INFORMATION





