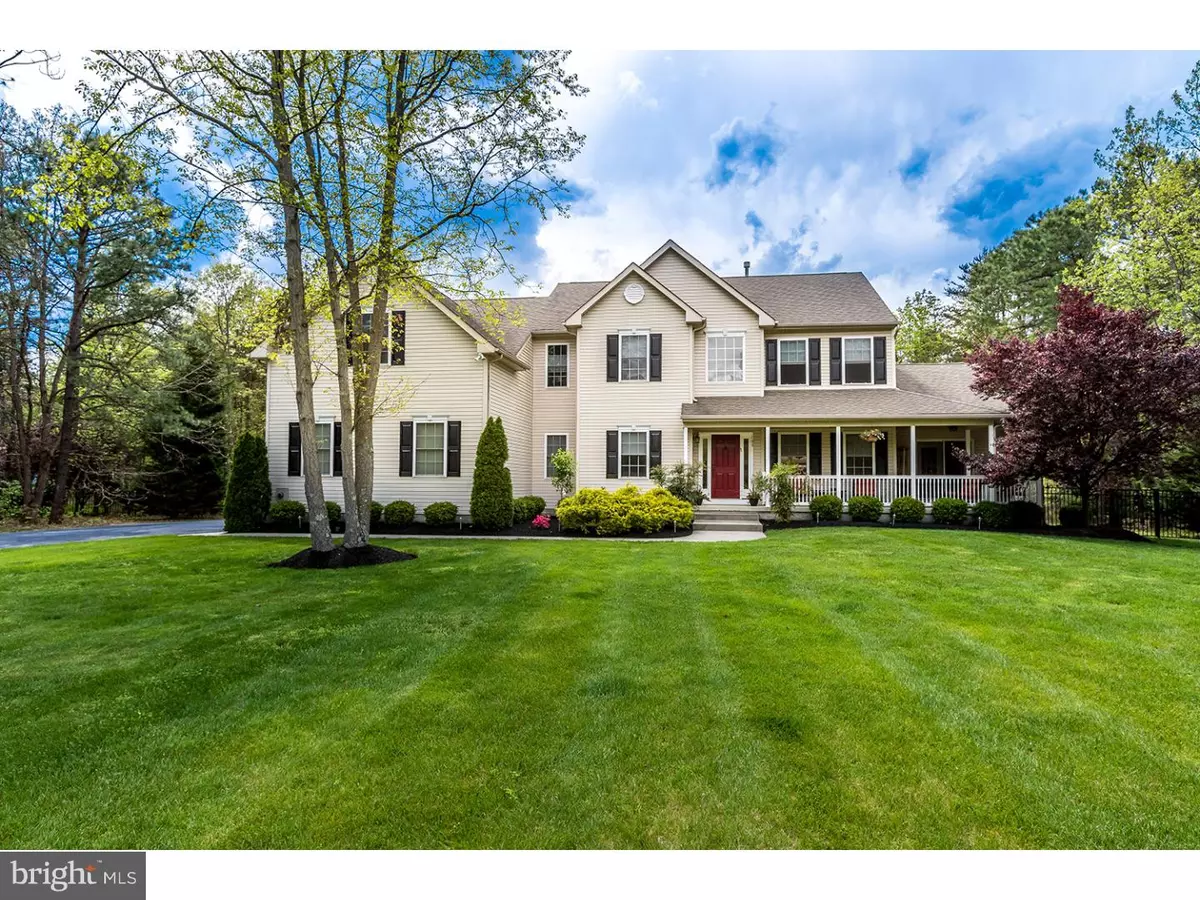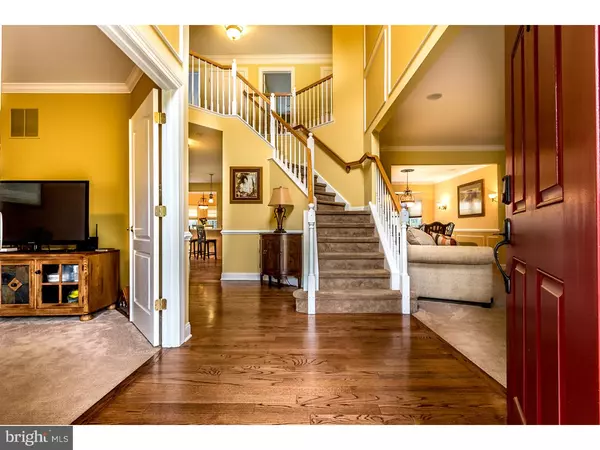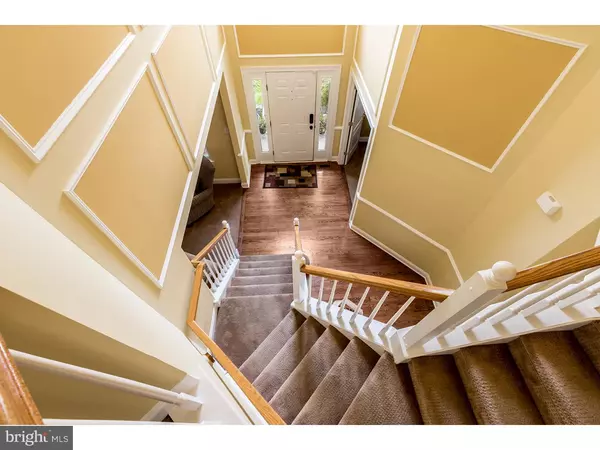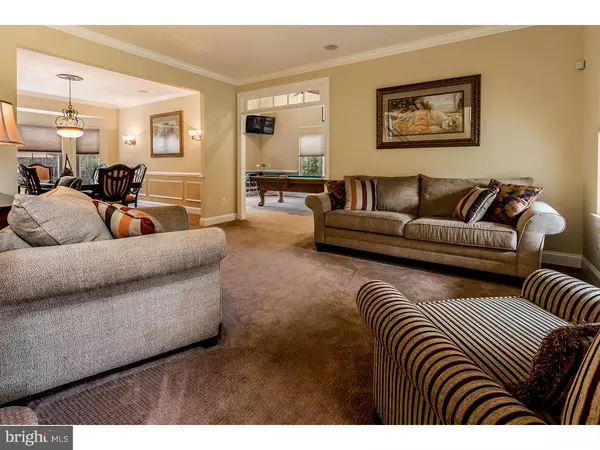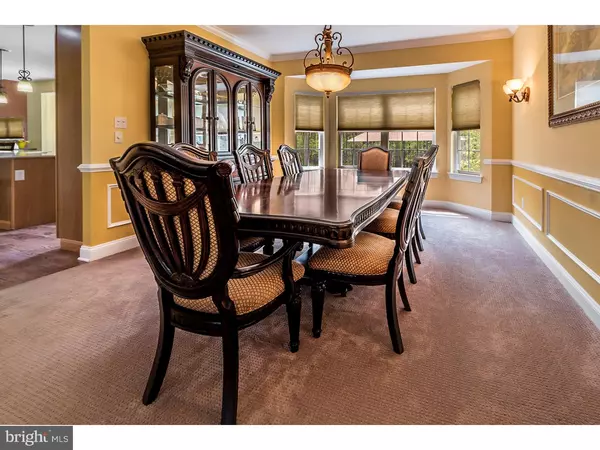$567,500
$599,900
5.4%For more information regarding the value of a property, please contact us for a free consultation.
105 JOHN JAMES AUDUBON WAY Marlton, NJ 08053
4 Beds
4 Baths
3,942 SqFt
Key Details
Sold Price $567,500
Property Type Single Family Home
Sub Type Detached
Listing Status Sold
Purchase Type For Sale
Square Footage 3,942 sqft
Price per Sqft $143
Subdivision Sanctuary
MLS Listing ID 1002430660
Sold Date 08/12/16
Style Traditional
Bedrooms 4
Full Baths 3
Half Baths 1
HOA Fees $29/mo
HOA Y/N Y
Abv Grd Liv Area 3,942
Originating Board TREND
Year Built 2002
Annual Tax Amount $15,396
Tax Year 2015
Lot Size 2.215 Acres
Acres 2.21
Lot Dimensions 2.21
Property Description
This Cezanne traditional home in desirable Sanctuary is about as perfect as they come. Sited on more than 2 acres, surrounded by natural pines and with an expansive lush lawn, this home has an impressive street presence. This model has been recently updated and upgraded(2013) with the best of everything and tons of space to entertain and enjoy. Some adjustments have been made to the original floor plan allowing for a third full bathroom on the sleeping level making this a 4 bedroom, 3.5 bathroom home. A full covered wrap around porch is a great place to relax and enjoy the surroundings. A maintenance free black aluminum fence encloses the landscaped rear yard, while the property itself extends into the wooded space. A custom EP Henry paver patio is great for warm weather entertaining. Energy saving LED lighting provides safety while landscape lighting adds beauty to the exterior. A 12 zone sprinkler system keeps everything in tip top condition.This is a "smarthouse" w/ remote control door locks, thermostats for the dual zoned heat/air and lighting t/o. All interior lighting is also LED. The floor plan is sprawling,w/ 9ft & cathedral ceilings, h/w flooring, neutral updated carpet & tile, generous windows in size & number allow for a light & bright environment, dual staircases, freshly painted interior, formal LR, over/sized formal DR, gourmet Kitchen with Breakfast Rm o/looking the rear yard, huge casual dining island w/ prep sink, granite countertops, stainless appliance pkg incl wine fridge, sliding doors provide easy access from the Brkfst area to the rear patio making it easy to move the party outdoors. Within view is the 2 sty Family Room with stone/gas fireplace plus add'l casual dining counter. A Billiard Room/Sunroom plus 1st flr Study & Powder Rm complete the main living area.The upper level overlooks the Foyer & Family Room & is home to the Master ensuite w/ Sitting Rm & huge walk in closet, luxury bath w/ Jacuzzi, water closet & new double vanity. The 2nd bedroom has a private bath and the remaining 2 bedrooms share a large main bathroom. A full unfinished basement w/ 9 ft ceilings offers flexibility for expanding the living space in any way you choose. Notable features include: 3.5 car garage w/ clear span beam (no posts), maintenance free exterior, custom pleated cordless, up/down window shades, expanded millwork t/o. Highly rated schools, prestigious location close to everything!
Location
State NJ
County Burlington
Area Evesham Twp (20313)
Zoning RD-2
Rooms
Other Rooms Living Room, Dining Room, Primary Bedroom, Bedroom 2, Bedroom 3, Kitchen, Family Room, Bedroom 1, Laundry, Other, Attic
Basement Full, Unfinished
Interior
Interior Features Primary Bath(s), Kitchen - Island, Butlers Pantry, Stall Shower, Dining Area
Hot Water Natural Gas
Heating Gas, Forced Air, Zoned, Energy Star Heating System, Programmable Thermostat
Cooling Central A/C, Energy Star Cooling System
Flooring Wood, Fully Carpeted, Tile/Brick
Fireplaces Number 1
Fireplaces Type Stone, Gas/Propane
Equipment Cooktop, Oven - Wall, Oven - Double, Oven - Self Cleaning, Dishwasher, Disposal, Energy Efficient Appliances, Built-In Microwave
Fireplace Y
Window Features Energy Efficient
Appliance Cooktop, Oven - Wall, Oven - Double, Oven - Self Cleaning, Dishwasher, Disposal, Energy Efficient Appliances, Built-In Microwave
Heat Source Natural Gas
Laundry Upper Floor
Exterior
Exterior Feature Patio(s), Porch(es)
Parking Features Inside Access, Garage Door Opener
Garage Spaces 3.0
Fence Other
Utilities Available Cable TV
Amenities Available Tennis Courts
Water Access N
Accessibility None
Porch Patio(s), Porch(es)
Attached Garage 3
Total Parking Spaces 3
Garage Y
Building
Lot Description Level, Trees/Wooded, Front Yard, Rear Yard, SideYard(s)
Story 2
Sewer On Site Septic
Water Public
Architectural Style Traditional
Level or Stories 2
Additional Building Above Grade
Structure Type Cathedral Ceilings,9'+ Ceilings,High
New Construction N
Schools
Elementary Schools Marlton
Middle Schools Marlton
School District Evesham Township
Others
HOA Fee Include Common Area Maintenance
Senior Community No
Tax ID 13-00089 07-00006
Ownership Fee Simple
Security Features Security System
Read Less
Want to know what your home might be worth? Contact us for a FREE valuation!

Our team is ready to help you sell your home for the highest possible price ASAP

Bought with Stefani Roach • RE/MAX ONE Realty

GET MORE INFORMATION

