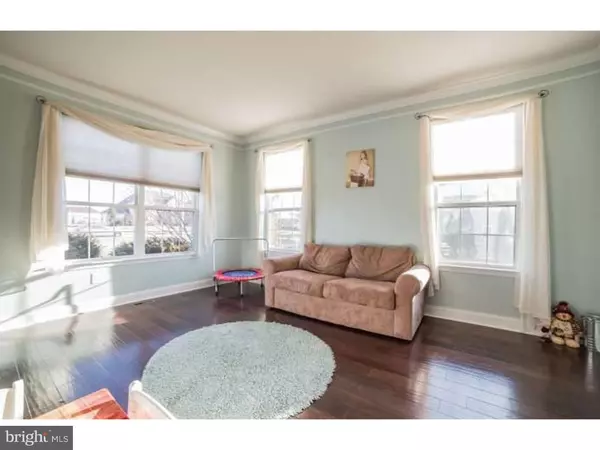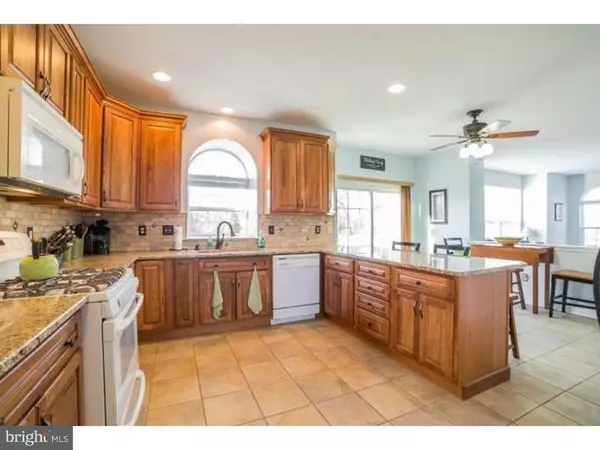$382,000
$389,988
2.0%For more information regarding the value of a property, please contact us for a free consultation.
355 RAINEY RD Swedesboro, NJ 08085
4 Beds
3 Baths
2,748 SqFt
Key Details
Sold Price $382,000
Property Type Single Family Home
Sub Type Detached
Listing Status Sold
Purchase Type For Sale
Square Footage 2,748 sqft
Price per Sqft $139
Subdivision The Glen At Oldman
MLS Listing ID 1002430556
Sold Date 07/29/16
Style Colonial
Bedrooms 4
Full Baths 2
Half Baths 1
HOA Y/N N
Abv Grd Liv Area 2,748
Originating Board TREND
Year Built 2000
Annual Tax Amount $11,701
Tax Year 2015
Lot Size 1.640 Acres
Acres 1.64
Lot Dimensions 200X310
Property Description
Pristine home with outdoor oasis and upgrades galore! This immaculate home is sure to please from the moment you pull into the driveway; side entry two-car garage and manicured lawn and landscaping. Pride in ownership is evident when you step into the gorgeous two-story foyer and appreciate the abundant amount of detail provided by the shadow boxes and crown molding. The very spacious formal living and dining rooms are dressed with these moldings and boast a dramatic archway with pillars, plus stunning hardwood floors. Just steps off the dining room is the kitchen featuring gorgeous cabinetry, GRANITE countertops, breakfast bar, custom tile backsplash, and a generously sized eat-in area. Open to the kitchen is the bright family room loaded with windows. This room also boasts hardwood floors and a gas fireplace to enjoy on cool evenings. The study provides that private area for work, or use it as a playroom, etc. The 1.6 acres of land outside provide a tranquil retreat with woods for ultimate privacy. The deck leads to the in ground pool surrounded by PAVER patio. The second floor of this home is just as impressive! Escape to the fabulous Master Suite, complete with soaring vaulted ceilings, sitting area, HUGE walk in closet, and full bath with dual sink vanity and soaking tub. Three additional large bedrooms and another full bathroom with dual sinks round out this level. You will certainly appreciate the upgraded fixtures and details throughout this home. And that's not all- a brand new furnace and water heater have been installed!
Location
State NJ
County Gloucester
Area Woolwich Twp (20824)
Zoning RES
Rooms
Other Rooms Living Room, Dining Room, Primary Bedroom, Bedroom 2, Bedroom 3, Kitchen, Family Room, Bedroom 1, Other, Attic
Basement Full, Unfinished
Interior
Interior Features Primary Bath(s), Ceiling Fan(s), Attic/House Fan, Stall Shower, Kitchen - Eat-In
Hot Water Natural Gas
Heating Gas, Forced Air
Cooling Central A/C
Flooring Wood, Fully Carpeted, Tile/Brick
Fireplaces Number 1
Fireplaces Type Gas/Propane
Equipment Dishwasher, Disposal, Trash Compactor, Built-In Microwave
Fireplace Y
Appliance Dishwasher, Disposal, Trash Compactor, Built-In Microwave
Heat Source Natural Gas
Laundry Main Floor
Exterior
Exterior Feature Deck(s), Patio(s)
Garage Spaces 5.0
Pool In Ground
Utilities Available Cable TV
Water Access N
Roof Type Pitched
Accessibility None
Porch Deck(s), Patio(s)
Total Parking Spaces 5
Garage N
Building
Lot Description Level, Front Yard, Rear Yard, SideYard(s)
Story 2
Sewer On Site Septic
Water Well
Architectural Style Colonial
Level or Stories 2
Additional Building Above Grade
Structure Type Cathedral Ceilings,9'+ Ceilings
New Construction N
Schools
Middle Schools Kingsway Regional
High Schools Kingsway Regional
School District Kingsway Regional High
Others
Senior Community No
Tax ID 24-00026-00003 09
Ownership Fee Simple
Read Less
Want to know what your home might be worth? Contact us for a FREE valuation!

Our team is ready to help you sell your home for the highest possible price ASAP

Bought with Suzanne C Cunningham • Century 21 Rauh & Johns

GET MORE INFORMATION





