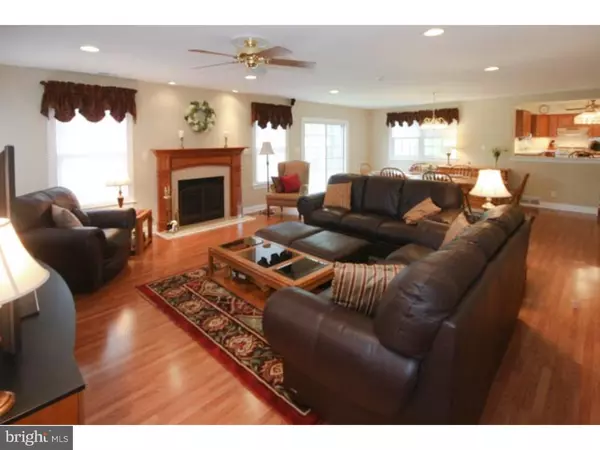$292,500
$299,900
2.5%For more information regarding the value of a property, please contact us for a free consultation.
115 PUMP BRANCH RD Berlin, NJ 08009
4 Beds
3 Baths
3,076 SqFt
Key Details
Sold Price $292,500
Property Type Single Family Home
Sub Type Detached
Listing Status Sold
Purchase Type For Sale
Square Footage 3,076 sqft
Price per Sqft $95
Subdivision Villas
MLS Listing ID 1002429692
Sold Date 02/24/17
Style Contemporary,Traditional
Bedrooms 4
Full Baths 2
Half Baths 1
HOA Y/N N
Abv Grd Liv Area 3,076
Originating Board TREND
Year Built 1973
Annual Tax Amount $8,012
Tax Year 2016
Lot Size 3,920 Sqft
Acres 0.33
Lot Dimensions 144X155
Property Description
Beautifully landscaped home featuring a gorgeous front porch with gazebo, huge back yard with room for pool and recreational activities. The home was renovated recently adding an entire second section with an enormous master bedroom fit for a king, luxurious bathroom with jacuzzi tub, walk in shower with multiple shower heads, dressing room and double custom sinks and vanity. The walk in closet could hold an entire woman's department store. The new recreation room, with gas fire place is large enough to easily host a party of thirty guests. A full basement for storage, second master bedroom with full bathroom, two additional large bedrooms and an oversized garage. Electrical upgrades include "Holiday Package" for exterior lighting. Speaker system in living and dining room. Bose surround sound in great room which is negotiable. Minutes from the Atlantic City Expressway. This House is a Real Gem!!!!! Book your private tour today!!!
Location
State NJ
County Camden
Area Winslow Twp (20436)
Zoning PR2
Rooms
Other Rooms Living Room, Dining Room, Primary Bedroom, Bedroom 2, Bedroom 3, Kitchen, Family Room, Bedroom 1, Laundry, Other, Attic
Basement Full, Unfinished
Interior
Interior Features Primary Bath(s), Ceiling Fan(s), Attic/House Fan, WhirlPool/HotTub, Sprinkler System, Stall Shower, Kitchen - Eat-In
Hot Water Natural Gas
Heating Gas, Forced Air
Cooling Central A/C
Flooring Wood, Fully Carpeted, Tile/Brick
Fireplaces Number 1
Fireplaces Type Brick
Equipment Cooktop, Oven - Self Cleaning, Dishwasher, Disposal
Fireplace Y
Window Features Bay/Bow
Appliance Cooktop, Oven - Self Cleaning, Dishwasher, Disposal
Heat Source Natural Gas
Laundry Upper Floor
Exterior
Exterior Feature Deck(s), Patio(s)
Parking Features Inside Access, Garage Door Opener, Oversized
Garage Spaces 5.0
Utilities Available Cable TV
Water Access N
Roof Type Pitched,Shingle
Accessibility None
Porch Deck(s), Patio(s)
Attached Garage 2
Total Parking Spaces 5
Garage Y
Building
Lot Description Irregular, Level, Open, Front Yard, Rear Yard, SideYard(s)
Story 2
Foundation Brick/Mortar
Sewer Public Sewer
Water Well
Architectural Style Contemporary, Traditional
Level or Stories 2
Additional Building Above Grade
Structure Type Cathedral Ceilings,High
New Construction N
Schools
Middle Schools Winslow Township
High Schools Winslow Township
School District Winslow Township Public Schools
Others
Pets Allowed Y
Senior Community No
Tax ID 36-04410-00001
Ownership Fee Simple
Security Features Security System
Pets Allowed Case by Case Basis
Read Less
Want to know what your home might be worth? Contact us for a FREE valuation!

Our team is ready to help you sell your home for the highest possible price ASAP

Bought with Michael D Yost • Coldwell Banker Realty

GET MORE INFORMATION





