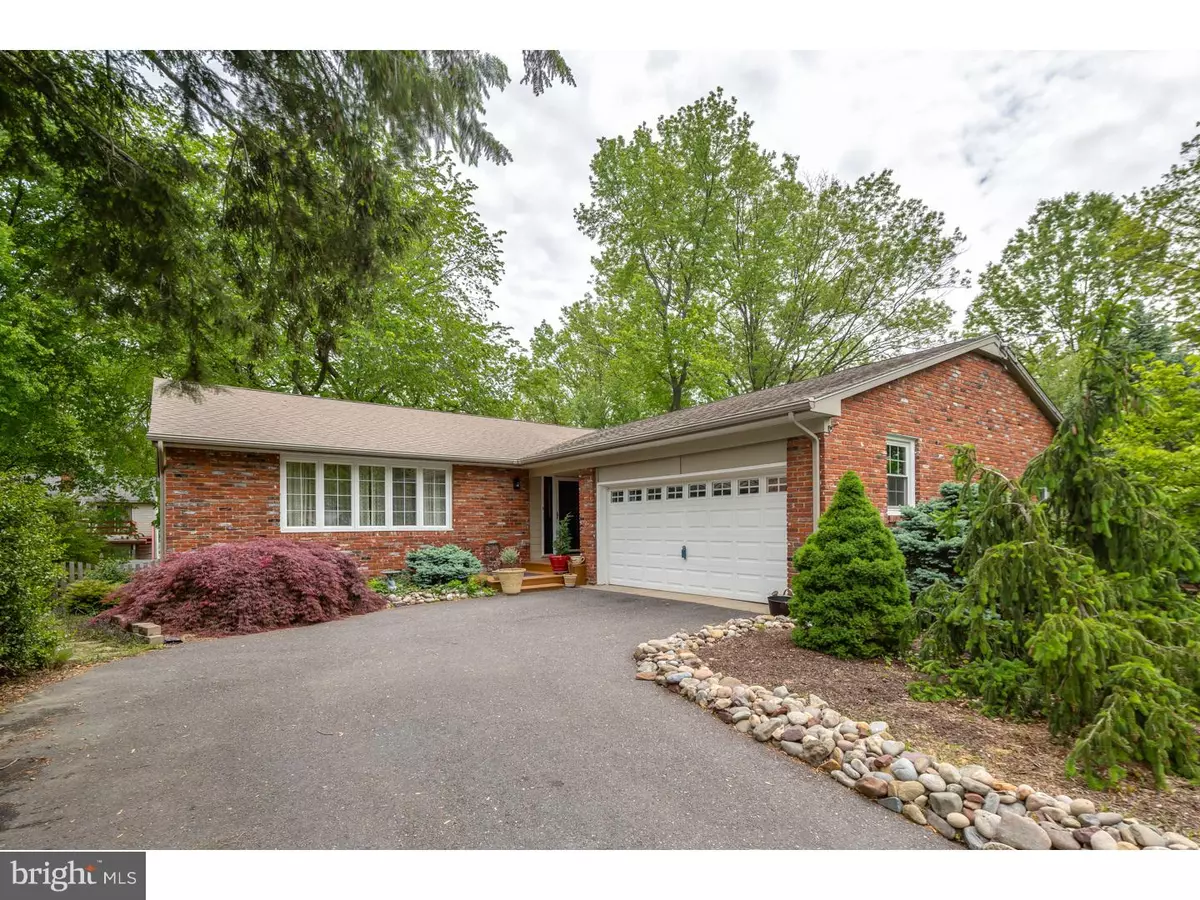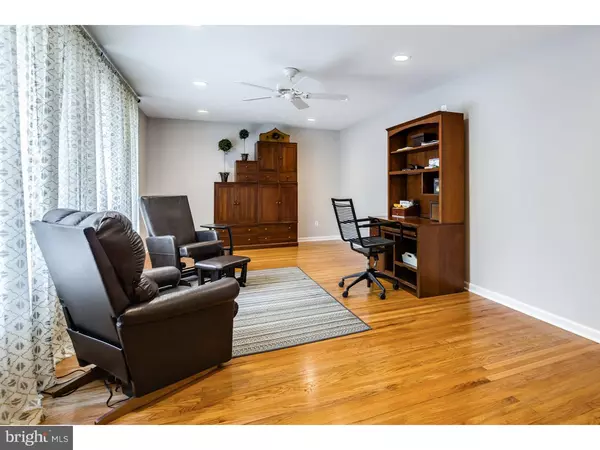$346,000
$339,900
1.8%For more information regarding the value of a property, please contact us for a free consultation.
1125 HEARTWOOD DR Cherry Hill, NJ 08003
3 Beds
3 Baths
2,384 SqFt
Key Details
Sold Price $346,000
Property Type Single Family Home
Sub Type Detached
Listing Status Sold
Purchase Type For Sale
Square Footage 2,384 sqft
Price per Sqft $145
Subdivision Willowdale
MLS Listing ID 1002432510
Sold Date 07/25/16
Style Ranch/Rambler
Bedrooms 3
Full Baths 2
Half Baths 1
HOA Y/N N
Abv Grd Liv Area 2,384
Originating Board TREND
Year Built 1970
Annual Tax Amount $9,290
Tax Year 2015
Lot Size 0.263 Acres
Acres 0.26
Lot Dimensions 85X135
Property Description
The moment you arrive at this property you experience pride of ownership with the beautiful curb appeal of the brick facade and the wonderfully gardened exterior. The interior welcomes you into gleaming hardwood floors throughout. French doors flank the spacious Living Room with recessed lighting and lots of windows which pour in the natural light. The kitchen and dining room areas are a delight with Custom Cherry Crown Point Cabinetry, Granite Counters, Tile Backsplash, Stainless Steel Appliances including Kitchen Aid Dual Fuel Gas Range/Oven, Bosch Dishwasher, Rangemaster Hood, Large Pantry, Recessed lighting and ceiling fan. The cozy Family Room features a wood burning Fireplace with Stone surround and vaulted ceiling. And this leads to the most charming space of all ... the Sun Room ... that room which gives you that warm and fuzzy feel with lots of windows and skylights, making you feel like you're a part of the gorgeous foliage in the rear yard and allowing for the room to be lit largely by natural light. Sliding doors lead to a 14' x 13' deck, which is a lovely place to overlook the amazing gardens in the rear yard oasis. The Master Bedroom en Suite is updated and spacious and offers an entire wall of lit closets. There are also two nice size additional bedrooms and updated second full bath. Let's not forget the roomy and well-appointed laundry room with space for storage baskets, hooks for many coats, and shelving for anything you desire. The basement is unfinished and quite large, extremely clean and well-kept, and can easily be finished. There is also an additional dry and clean crawl space for storage which is quite spacious. The side-turned two car garage and rear shed offer even more storage space. This is sure to be one that doesn't last!
Location
State NJ
County Camden
Area Cherry Hill Twp (20409)
Zoning RES
Rooms
Other Rooms Living Room, Dining Room, Primary Bedroom, Bedroom 2, Kitchen, Family Room, Bedroom 1, Laundry, Other
Basement Full, Unfinished
Interior
Interior Features Primary Bath(s), Butlers Pantry, Skylight(s), Ceiling Fan(s), Stall Shower, Breakfast Area
Hot Water Natural Gas
Heating Gas, Forced Air
Cooling Central A/C
Flooring Wood, Tile/Brick
Fireplaces Number 1
Fireplaces Type Stone
Equipment Built-In Range, Dishwasher, Refrigerator, Disposal, Built-In Microwave
Fireplace Y
Window Features Energy Efficient
Appliance Built-In Range, Dishwasher, Refrigerator, Disposal, Built-In Microwave
Heat Source Natural Gas
Laundry Main Floor
Exterior
Exterior Feature Deck(s), Porch(es)
Garage Spaces 2.0
Fence Other
Utilities Available Cable TV
Water Access N
Roof Type Shingle
Accessibility None
Porch Deck(s), Porch(es)
Attached Garage 2
Total Parking Spaces 2
Garage Y
Building
Lot Description Rear Yard
Story 1
Sewer Public Sewer
Water Public
Architectural Style Ranch/Rambler
Level or Stories 1
Additional Building Above Grade
Structure Type Cathedral Ceilings
New Construction N
Schools
Elementary Schools Bret Harte
Middle Schools Beck
High Schools Cherry Hill High - East
School District Cherry Hill Township Public Schools
Others
Senior Community No
Tax ID 09-00525 11-00019
Ownership Fee Simple
Acceptable Financing Conventional, VA, FHA 203(b)
Listing Terms Conventional, VA, FHA 203(b)
Financing Conventional,VA,FHA 203(b)
Read Less
Want to know what your home might be worth? Contact us for a FREE valuation!

Our team is ready to help you sell your home for the highest possible price ASAP

Bought with Darlene A Borda • BHHS Fox & Roach-Cherry Hill
GET MORE INFORMATION





