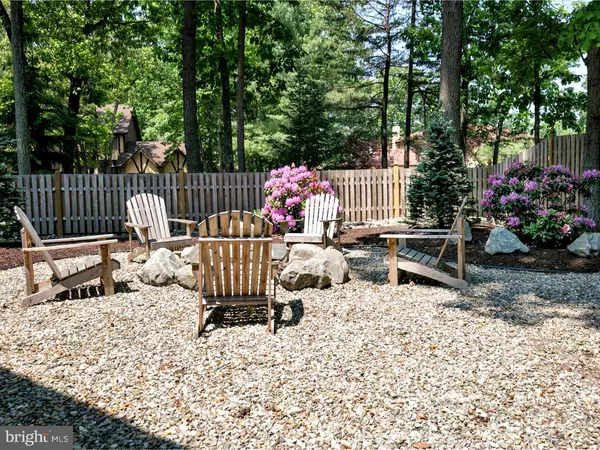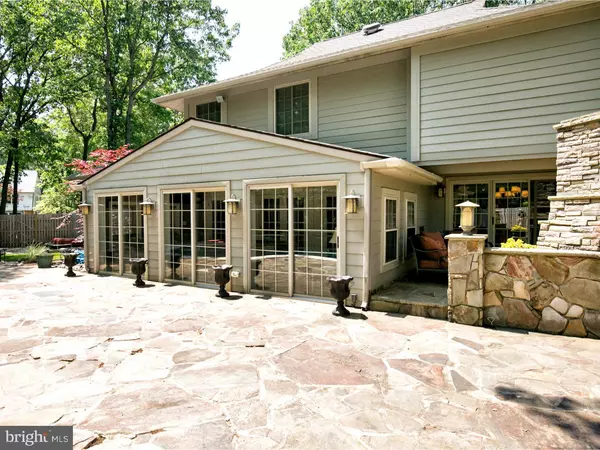$487,000
$487,000
For more information regarding the value of a property, please contact us for a free consultation.
33 ASHBROOKE DR Voorhees, NJ 08043
4 Beds
3 Baths
3,954 SqFt
Key Details
Sold Price $487,000
Property Type Single Family Home
Sub Type Detached
Listing Status Sold
Purchase Type For Sale
Square Footage 3,954 sqft
Price per Sqft $123
Subdivision Alluvium
MLS Listing ID 1002435924
Sold Date 07/15/16
Style Contemporary
Bedrooms 4
Full Baths 2
Half Baths 1
HOA Y/N N
Abv Grd Liv Area 3,954
Originating Board TREND
Year Built 1980
Annual Tax Amount $12,331
Tax Year 2015
Lot Size 0.440 Acres
Acres 0.44
Lot Dimensions 130X150
Property Description
Years Of Loving Care Created This Oasis Of Beauty... Many Delights In This 4 Bedroom, 2.5 Bath, 3 Story Style Home, With High Ceilings, Generous Rooms, All For Entertainment, This Home Reflects Excellence..This Single Custom Designed Contemporary Home Offers Almost Approx. 4,000 Interior Square Feet Of Living Space Rarely Offered, Approx. 150K Exterior Upgrades, Custom Concrete Kidney Shape Heated In ground Pool, Three Sheer Descent Water Falls, Custom Stone Patio At Pool, Outside Fireplace In Custom Stone, Landscaped Fire Pit Sitting Area, New Wood Fence, New Roof, New Tinted Windows, Extensive Landscaping! A Truly Magical Exterior Home With Enchanted Surroundings. Interior Upgrades Approx.145K, All New Custom Renovated Kitchen With Artistic Tiles All Known For Its Characteristic Appeal and Color All Upgrade Appliances Included, Custom Bar With Architectural Lighting, All Bathrooms Renovated, Built In Surround Sound System In Great Room And Finished Basement With Gym,Game/Family Room, Florida Room With Slate Floor And French Doors, Gleaming Hardwood Floors Thru-Out. A Spacious Master Bedroom On Third Floor With A Magnificent Designer Master Bathroom With Separate Sitting Area And Fireplace. This Home Has Been Magnificently Updated..Call For A Private Tour! Much More To See!!!
Location
State NJ
County Camden
Area Voorhees Twp (20434)
Zoning 100A
Direction South
Rooms
Other Rooms Living Room, Dining Room, Primary Bedroom, Bedroom 2, Bedroom 3, Kitchen, Family Room, Bedroom 1, Laundry, Other, Attic
Basement Partial, Fully Finished
Interior
Interior Features Primary Bath(s), Skylight(s), Ceiling Fan(s), Attic/House Fan, WhirlPool/HotTub, Central Vacuum, Sprinkler System, Wet/Dry Bar, Intercom, Stall Shower, Dining Area
Hot Water Natural Gas
Heating Gas, Forced Air
Cooling Central A/C
Flooring Wood, Fully Carpeted, Stone
Fireplaces Number 2
Fireplaces Type Stone
Equipment Cooktop, Oven - Self Cleaning, Dishwasher, Disposal, Energy Efficient Appliances
Fireplace Y
Window Features Energy Efficient,Replacement
Appliance Cooktop, Oven - Self Cleaning, Dishwasher, Disposal, Energy Efficient Appliances
Heat Source Natural Gas
Laundry Upper Floor
Exterior
Exterior Feature Patio(s)
Parking Features Garage Door Opener
Garage Spaces 5.0
Fence Other
Pool In Ground
Utilities Available Cable TV
Water Access N
Roof Type Pitched
Accessibility None
Porch Patio(s)
Attached Garage 2
Total Parking Spaces 5
Garage Y
Building
Lot Description Corner, Front Yard, Rear Yard, SideYard(s)
Story 3+
Foundation Concrete Perimeter
Sewer Public Sewer
Water Public
Architectural Style Contemporary
Level or Stories 3+
Additional Building Above Grade
Structure Type Cathedral Ceilings,9'+ Ceilings,High
New Construction N
Schools
School District Eastern Camden County Reg Schools
Others
Senior Community No
Tax ID 34-00230 26-00005
Ownership Fee Simple
Acceptable Financing Conventional, FHA 203(b)
Listing Terms Conventional, FHA 203(b)
Financing Conventional,FHA 203(b)
Read Less
Want to know what your home might be worth? Contact us for a FREE valuation!

Our team is ready to help you sell your home for the highest possible price ASAP

Bought with Rachel Romano • Garden State Properties Group - Medford

GET MORE INFORMATION





