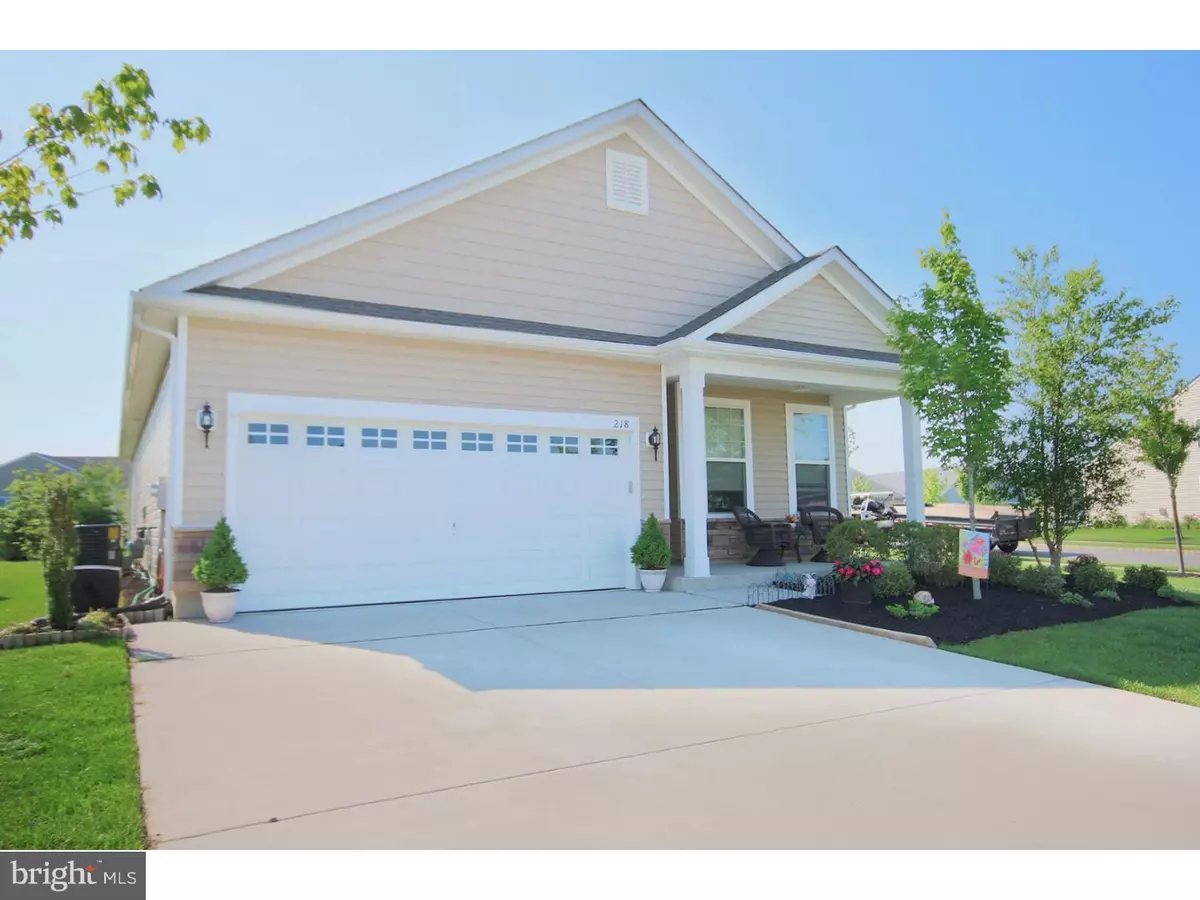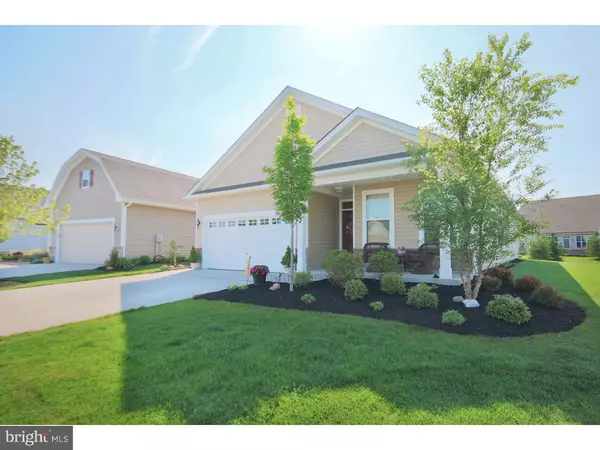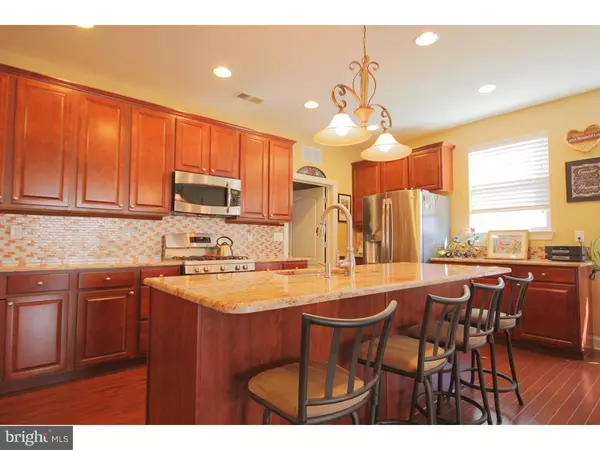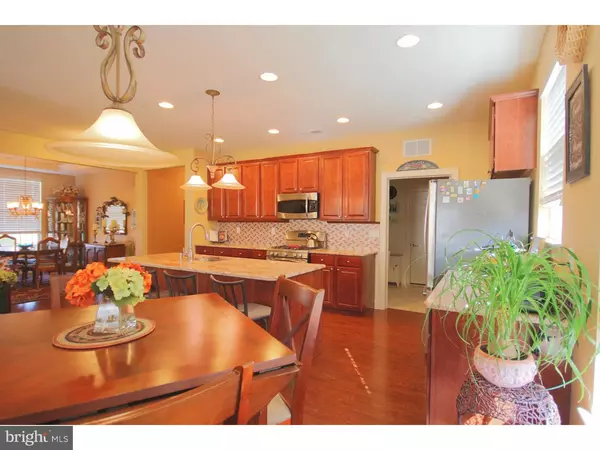$272,500
$279,900
2.6%For more information regarding the value of a property, please contact us for a free consultation.
218 WILSHIRE BLVD Swedesboro, NJ 08085
2 Beds
2 Baths
1,938 SqFt
Key Details
Sold Price $272,500
Property Type Single Family Home
Sub Type Detached
Listing Status Sold
Purchase Type For Sale
Square Footage 1,938 sqft
Price per Sqft $140
Subdivision Four Seasons At Weat
MLS Listing ID 1002435890
Sold Date 08/25/16
Style Contemporary,Ranch/Rambler
Bedrooms 2
Full Baths 2
HOA Fees $265/mo
HOA Y/N Y
Abv Grd Liv Area 1,938
Originating Board TREND
Year Built 2013
Annual Tax Amount $7,868
Tax Year 2015
Lot Size 9,583 Sqft
Acres 0.22
Lot Dimensions 50X120
Property Description
Looking for a home that is better than new construction? Welcome to 218 Wilshire Blvd!! LOADED with upgrades, only 2 years old, and located in the highly desirable Four Seasons community, this home has it all! Set on a premium corner lot, this professionally painted property features a spacious and open Kitchen with beautiful Brazilian granite countertops, 42" maple cabinets, a large serving island with sink, stainless appliances and a custom glass backsplash. The adjacent Dining Room features tray ceilings and cherry oak floors, which also run throughout the entire home. Off the the Family Room is a bonus Sunroom, adding almost 100 s/f of living space!! This room boasts 5 windows overlooking your backyard with privacy trees (a rare thing in Four Seasons) and a sliding glass door leading you to the covered patio. The Master Bedroom features a huge walk-in closet and a Master Bathroom with separate his and hers sinks and a large walk-in seated shower. This home also comes complete with a huge storage area above the garage with its own staircase. Other upgrades throughout this wonderful home include 5" base molding, gas fireplace in Family Room, ceiling fans in FR and Sunroom, recessed lighting package, split stone exterior, 2-car garage and custom Hunter Douglas blinds & soft treatments! This exclusive 24 hour gated community has so many amenities to offer ... just a few are the numerous walking trails, tennis courts, clubhouse and in-ground saltwater pool complete with hot tub! Call today...homes this nice don't last long!
Location
State NJ
County Gloucester
Area Woolwich Twp (20824)
Zoning RES
Rooms
Other Rooms Living Room, Dining Room, Primary Bedroom, Kitchen, Family Room, Bedroom 1, Laundry, Other, Attic
Interior
Interior Features Primary Bath(s), Kitchen - Island, Butlers Pantry, Kitchen - Eat-In
Hot Water Natural Gas
Heating Gas, Forced Air
Cooling Central A/C
Flooring Wood
Fireplaces Number 1
Fireplaces Type Marble
Equipment Oven - Self Cleaning, Disposal
Fireplace Y
Appliance Oven - Self Cleaning, Disposal
Heat Source Natural Gas
Laundry Main Floor
Exterior
Garage Spaces 5.0
Utilities Available Cable TV
Amenities Available Swimming Pool, Tennis Courts, Club House
Water Access N
Roof Type Pitched
Accessibility None
Attached Garage 2
Total Parking Spaces 5
Garage Y
Building
Lot Description Corner
Story 1
Foundation Concrete Perimeter
Sewer Public Sewer
Water Public
Architectural Style Contemporary, Ranch/Rambler
Level or Stories 1
Additional Building Above Grade
Structure Type 9'+ Ceilings
New Construction N
Schools
School District Kingsway Regional High
Others
HOA Fee Include Pool(s),Common Area Maintenance,Lawn Maintenance,Snow Removal,Trash,Health Club
Senior Community No
Tax ID 24-00002 34-00037
Ownership Fee Simple
Acceptable Financing Conventional, VA, FHA 203(b), USDA
Listing Terms Conventional, VA, FHA 203(b), USDA
Financing Conventional,VA,FHA 203(b),USDA
Read Less
Want to know what your home might be worth? Contact us for a FREE valuation!

Our team is ready to help you sell your home for the highest possible price ASAP

Bought with Margaret Cipparone • Keller Williams Realty - Medford

GET MORE INFORMATION





