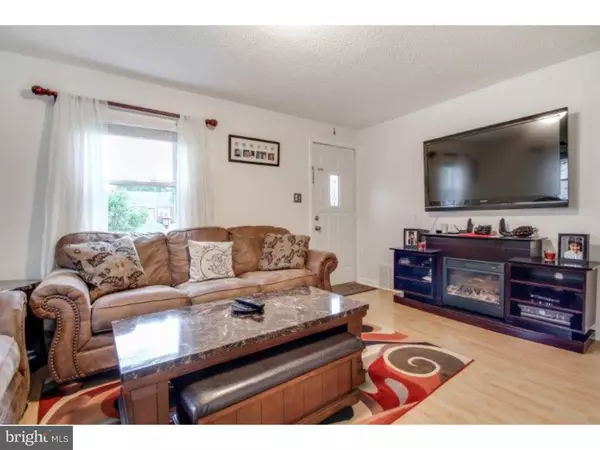$132,000
$139,900
5.6%For more information regarding the value of a property, please contact us for a free consultation.
311 W EVESHAM RD Runnemede, NJ 08078
2 Beds
1 Bath
1,032 SqFt
Key Details
Sold Price $132,000
Property Type Single Family Home
Sub Type Detached
Listing Status Sold
Purchase Type For Sale
Square Footage 1,032 sqft
Price per Sqft $127
Subdivision None Available
MLS Listing ID 1002434284
Sold Date 10/13/16
Style Ranch/Rambler
Bedrooms 2
Full Baths 1
HOA Y/N N
Abv Grd Liv Area 1,032
Originating Board TREND
Year Built 1950
Annual Tax Amount $4,447
Tax Year 2016
Lot Size 6,000 Sqft
Acres 0.14
Lot Dimensions 60X100
Property Description
Welcome Home! Ranch style home features 2 bedrooms and 1 full bath. Enter in to your formal living room with pergo flooring that flows nicely into the kitchen and dining area with ceramic flooring and tile back splash. The full finished basement offers a cozy family room, laundry room, and a separate space with a pool table, great for entertaining or for extra storage! You don't want to miss the walk up full attic that could be used as another bedroom, or for extra living space. Electric is already there! Go right outside off the kitchen to your back patio with built in grill, perfect for entertaining! Fully fenced in backyard with playground, sprinkler system in front as well, a vegetable garden and strawberry field, and a beautiful coy pond. Don't forget the large 4+ car driveway that leads right back to the 10x14 shed with electric. Sellers are also offering a 13 month home buyer's warranty! All of this in a great neighborhood and just minutes to the Deptford Mall and highways.
Location
State NJ
County Camden
Area Runnemede Boro (20430)
Zoning RESID
Rooms
Other Rooms Living Room, Primary Bedroom, Kitchen, Family Room, Bedroom 1, Laundry, Other, Attic
Basement Full, Fully Finished
Interior
Interior Features Kitchen - Eat-In
Hot Water Natural Gas
Heating Gas
Cooling Central A/C
Fireplace N
Heat Source Natural Gas
Laundry Basement
Exterior
Water Access N
Accessibility None
Garage N
Building
Lot Description Front Yard, Rear Yard
Story 1
Sewer Public Sewer
Water Public
Architectural Style Ranch/Rambler
Level or Stories 1
Additional Building Above Grade
New Construction N
Schools
High Schools Triton Regional
School District Black Horse Pike Regional Schools
Others
Senior Community No
Tax ID 30-00101-00011
Ownership Fee Simple
Read Less
Want to know what your home might be worth? Contact us for a FREE valuation!

Our team is ready to help you sell your home for the highest possible price ASAP

Bought with Samuel Buckley • Keller Williams Realty - Washington Township

GET MORE INFORMATION





