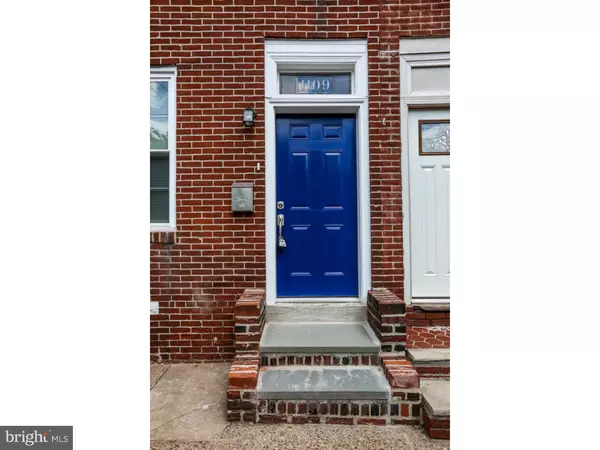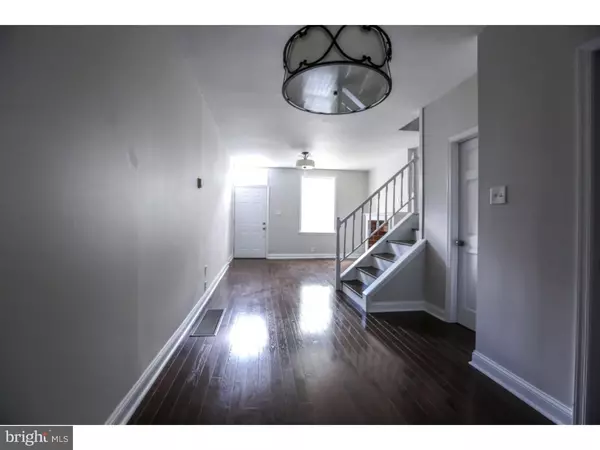$356,100
$339,900
4.8%For more information regarding the value of a property, please contact us for a free consultation.
1109 S 3RD ST Philadelphia, PA 19147
3 Beds
3 Baths
1,464 SqFt
Key Details
Sold Price $356,100
Property Type Townhouse
Sub Type Interior Row/Townhouse
Listing Status Sold
Purchase Type For Sale
Square Footage 1,464 sqft
Price per Sqft $243
Subdivision Pennsport
MLS Listing ID 1002440098
Sold Date 07/15/16
Style Traditional
Bedrooms 3
Full Baths 2
Half Baths 1
HOA Y/N N
Abv Grd Liv Area 1,464
Originating Board TREND
Year Built 1921
Annual Tax Amount $1,982
Tax Year 2016
Lot Size 672 Sqft
Acres 0.02
Lot Dimensions 14X48
Property Description
Like New! Fully Rehabbed 3 bedroom, 2.5 bath home in the prime Pennsport neighborhood. Pretty tree lined street with the convenience of being directly across the street from Jefferson Square Park. Living Room, Dining Room, kitchen and half bath on the main floor. The whole home boasts new, dark hardwood flooring and custom paint. Half bath has new vanity, mirror and toilet. Gorgeous renovated kitchen with custom white cabinets, granite counter tops, marble back splash, and brand new stainless steel appliances. Door from kitchen opens to a private backyard patio giving the ability for outdoor entertaining. Second floor has two large bedrooms and a full hall bath with subway tile shower surround, mosaic tile flooring and new vanity and toilet. Third floor Master Suite with vaulted ceilings, exposed brick and walk in closet. Fully renovated master bath offering a large walk in shower, subway tile, double vanity and mosaic tile flooring. Third floor also grants access to a private rear deck. Upgraded custom lighting throughout the home, new windows and HVAC condenser. Convenient location to transportation, shopping, restaurants and the waterfront. Nothing left to do but move in! Simply a Beautiful Home - You will not be disappointed!
Location
State PA
County Philadelphia
Area 19147 (19147)
Zoning RSA5
Rooms
Other Rooms Living Room, Dining Room, Primary Bedroom, Bedroom 2, Kitchen, Bedroom 1
Basement Full, Unfinished
Interior
Interior Features Primary Bath(s), Ceiling Fan(s), Breakfast Area
Hot Water Natural Gas
Heating Gas
Cooling Central A/C
Flooring Wood, Tile/Brick
Fireplaces Number 1
Equipment Oven - Self Cleaning, Dishwasher
Fireplace Y
Appliance Oven - Self Cleaning, Dishwasher
Heat Source Natural Gas
Laundry Basement
Exterior
Exterior Feature Deck(s)
Water Access N
Accessibility None
Porch Deck(s)
Garage N
Building
Story 3+
Sewer Public Sewer
Water Public
Architectural Style Traditional
Level or Stories 3+
Additional Building Above Grade
Structure Type Cathedral Ceilings,9'+ Ceilings
New Construction N
Schools
School District The School District Of Philadelphia
Others
Senior Community No
Tax ID 021406600
Ownership Fee Simple
Acceptable Financing Conventional, VA, FHA 203(b)
Listing Terms Conventional, VA, FHA 203(b)
Financing Conventional,VA,FHA 203(b)
Read Less
Want to know what your home might be worth? Contact us for a FREE valuation!

Our team is ready to help you sell your home for the highest possible price ASAP

Bought with Kathleen V Conway • BHHS Fox & Roach-Center City Walnut

GET MORE INFORMATION





