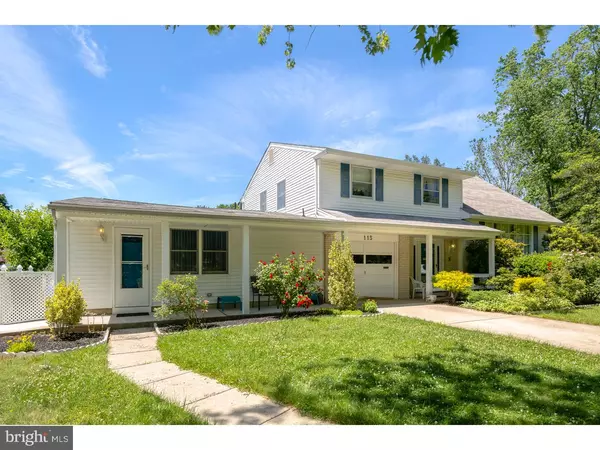$212,000
$225,000
5.8%For more information regarding the value of a property, please contact us for a free consultation.
115 EATON WAY Cherry Hill, NJ 08003
4 Beds
3 Baths
2,552 SqFt
Key Details
Sold Price $212,000
Property Type Single Family Home
Sub Type Detached
Listing Status Sold
Purchase Type For Sale
Square Footage 2,552 sqft
Price per Sqft $83
Subdivision Downs Farm
MLS Listing ID 1002442184
Sold Date 08/26/16
Style Colonial,Traditional,Split Level
Bedrooms 4
Full Baths 3
HOA Y/N N
Abv Grd Liv Area 2,552
Originating Board TREND
Year Built 1960
Annual Tax Amount $9,580
Tax Year 2015
Lot Size 0.282 Acres
Acres 0.28
Lot Dimensions 116X106
Property Description
Must see this extraordinary fixer-upper in Cherry Hill's Downs Farm neighborhood. This home is a superb value -- a multi-level charmer in need of a little TLC that offers 4 bedrooms and 3 full bathrooms PLUS a hard-to-find, fully independent suite for an au pair, friend, relative or parent. The suite has its own entrance, kitchen/living area, bedroom and full bathroom. Hardwood floors below the present carpeting. One will also discover a large yard on a beautifully landscaped corner lot. The spacious, unfinished basement has loads of storage space. Walking distance to the neighborhood elementary school and swim club, minutes from PATCO Hi-Speed Line, 1 mile from Echelon Mall and 5-minute hop down Haddonfield-Berlin Road to I-295. Wonderful neighborhood with a real sense of community.
Location
State NJ
County Camden
Area Cherry Hill Twp (20409)
Zoning RES
Direction East
Rooms
Other Rooms Living Room, Dining Room, Primary Bedroom, Bedroom 2, Bedroom 3, Kitchen, Family Room, Bedroom 1, In-Law/auPair/Suite, Laundry, Other, Attic
Basement Partial, Unfinished
Interior
Interior Features Primary Bath(s), Butlers Pantry, Ceiling Fan(s), Attic/House Fan, 2nd Kitchen, Intercom, Stall Shower, Kitchen - Eat-In
Hot Water Natural Gas
Heating Gas, Forced Air
Cooling Central A/C
Flooring Fully Carpeted, Vinyl
Equipment Cooktop, Oven - Wall, Dishwasher, Disposal, Energy Efficient Appliances
Fireplace N
Window Features Replacement
Appliance Cooktop, Oven - Wall, Dishwasher, Disposal, Energy Efficient Appliances
Heat Source Natural Gas
Laundry Lower Floor
Exterior
Exterior Feature Patio(s), Porch(es)
Garage Spaces 2.0
Utilities Available Cable TV
Water Access N
Roof Type Pitched,Shingle
Accessibility None
Porch Patio(s), Porch(es)
Total Parking Spaces 2
Garage N
Building
Lot Description Corner, Irregular, Level, Front Yard, Rear Yard, SideYard(s)
Story Other
Foundation Brick/Mortar
Sewer Public Sewer
Water Public
Architectural Style Colonial, Traditional, Split Level
Level or Stories Other
Additional Building Above Grade
New Construction N
Schools
Elementary Schools Horace Mann
Middle Schools Rosa International
High Schools Cherry Hill High - East
School District Cherry Hill Township Public Schools
Others
Senior Community No
Tax ID 09-00529 20-00001
Ownership Fee Simple
Read Less
Want to know what your home might be worth? Contact us for a FREE valuation!

Our team is ready to help you sell your home for the highest possible price ASAP

Bought with Haci R Kose • RE/MAX Of Cherry Hill

GET MORE INFORMATION





