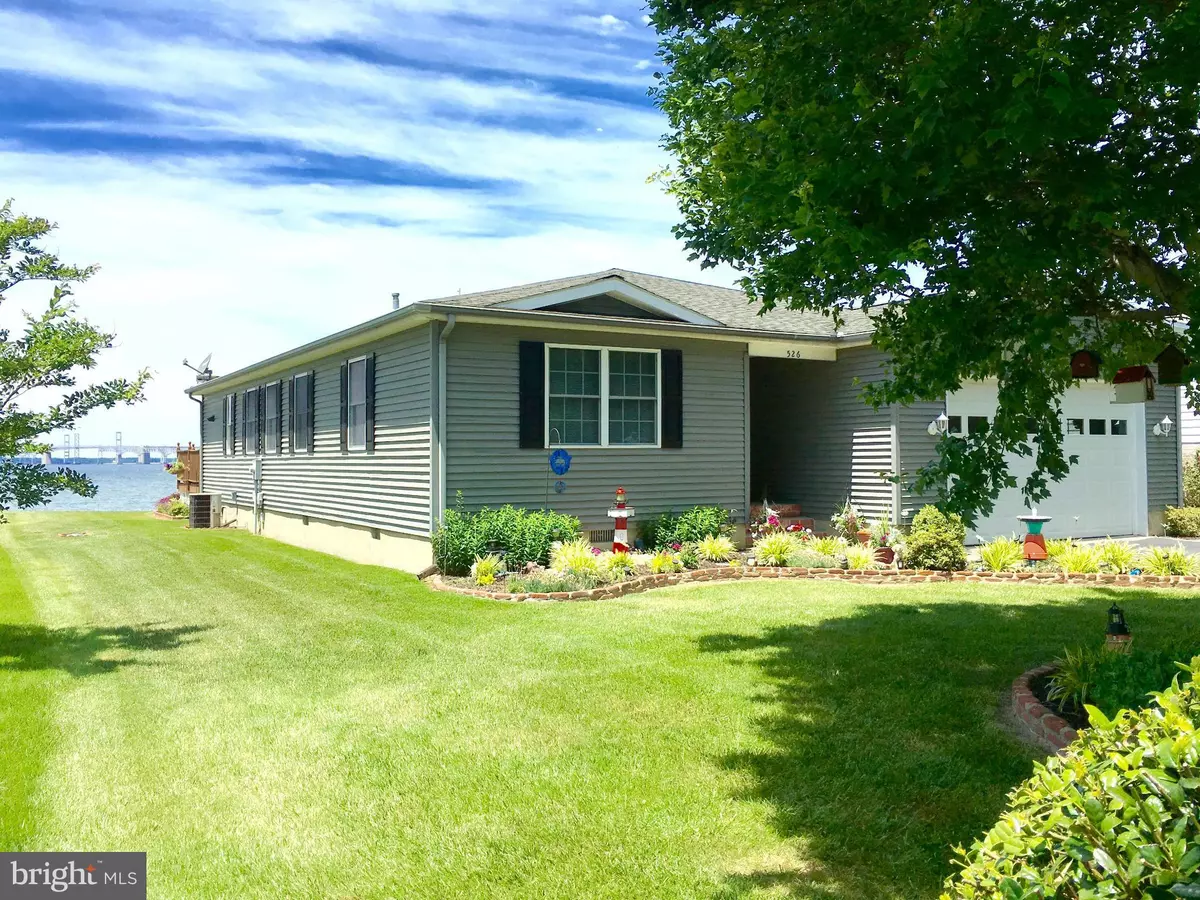$708,000
$759,900
6.8%For more information regarding the value of a property, please contact us for a free consultation.
526 BAYSIDE DR Stevensville, MD 21666
3 Beds
3 Baths
0.34 Acres Lot
Key Details
Sold Price $708,000
Property Type Single Family Home
Sub Type Detached
Listing Status Sold
Purchase Type For Sale
Subdivision Bay City
MLS Listing ID 1002440786
Sold Date 07/19/16
Style Ranch/Rambler
Bedrooms 3
Full Baths 2
Half Baths 1
HOA Fees $8/ann
HOA Y/N Y
Originating Board MRIS
Year Built 1999
Annual Tax Amount $5,133
Tax Year 2015
Lot Size 0.344 Acres
Acres 0.34
Property Description
Breath Taking views of Bay Bridge and Annapolis Coast-line from almost every room in this 3 BR 2.5 BA Rancher.LRG Kitchen that opens to dinning room,family room,& sun room. Beautiful Brazilian Koa flrs through out living area of house.Master Suite has INCREDIBLE views of Bay and a LRG Master BA w/ separate tiled shower and LRG soaking tub.Private Pier w/ 20k lbs. Boat Lift, deck with hot tub.
Location
State MD
County Queen Annes
Zoning NC-20
Rooms
Other Rooms Dining Room, Primary Bedroom, Bedroom 2, Kitchen, Family Room, Foyer, Bedroom 1, Sun/Florida Room, Laundry, Utility Room, Bedroom 6
Main Level Bedrooms 3
Interior
Interior Features Family Room Off Kitchen, Primary Bath(s), Entry Level Bedroom, Upgraded Countertops, Window Treatments, Floor Plan - Open
Hot Water Bottled Gas
Heating Forced Air
Cooling Central A/C, Ceiling Fan(s)
Fireplaces Type Flue for Stove
Equipment Dishwasher, Dryer - Front Loading, Extra Refrigerator/Freezer, ENERGY STAR Clothes Washer, Icemaker, Microwave, Oven/Range - Gas, Refrigerator, Water Heater, Exhaust Fan
Fireplace N
Window Features Double Pane,Screens
Appliance Dishwasher, Dryer - Front Loading, Extra Refrigerator/Freezer, ENERGY STAR Clothes Washer, Icemaker, Microwave, Oven/Range - Gas, Refrigerator, Water Heater, Exhaust Fan
Heat Source Bottled Gas/Propane
Exterior
Exterior Feature Deck(s)
Parking Features Garage Door Opener, Garage - Front Entry
Garage Spaces 2.0
Amenities Available Picnic Area, Pier/Dock, Tot Lots/Playground, Boat Ramp
Waterfront Description Private Dock Site
Water Access Y
Water Access Desc Boat - Powered,Private Access
View Water, Bay
Roof Type Shingle
Street Surface Black Top,Paved
Accessibility 48\"+ Halls
Porch Deck(s)
Road Frontage City/County, Public
Attached Garage 2
Total Parking Spaces 2
Garage Y
Building
Lot Description Bulkheaded, Landscaping
Story 1
Foundation Crawl Space, Block
Sewer Public Sewer
Water Public
Architectural Style Ranch/Rambler
Level or Stories 1
Structure Type Cathedral Ceilings,Dry Wall
New Construction N
Schools
School District Queen Anne'S County Public Schools
Others
Senior Community No
Tax ID 1804011406
Ownership Fee Simple
Special Listing Condition Standard
Read Less
Want to know what your home might be worth? Contact us for a FREE valuation!

Our team is ready to help you sell your home for the highest possible price ASAP

Bought with Ryan R Briggs • Anne Arundel Properties, Inc.

GET MORE INFORMATION





