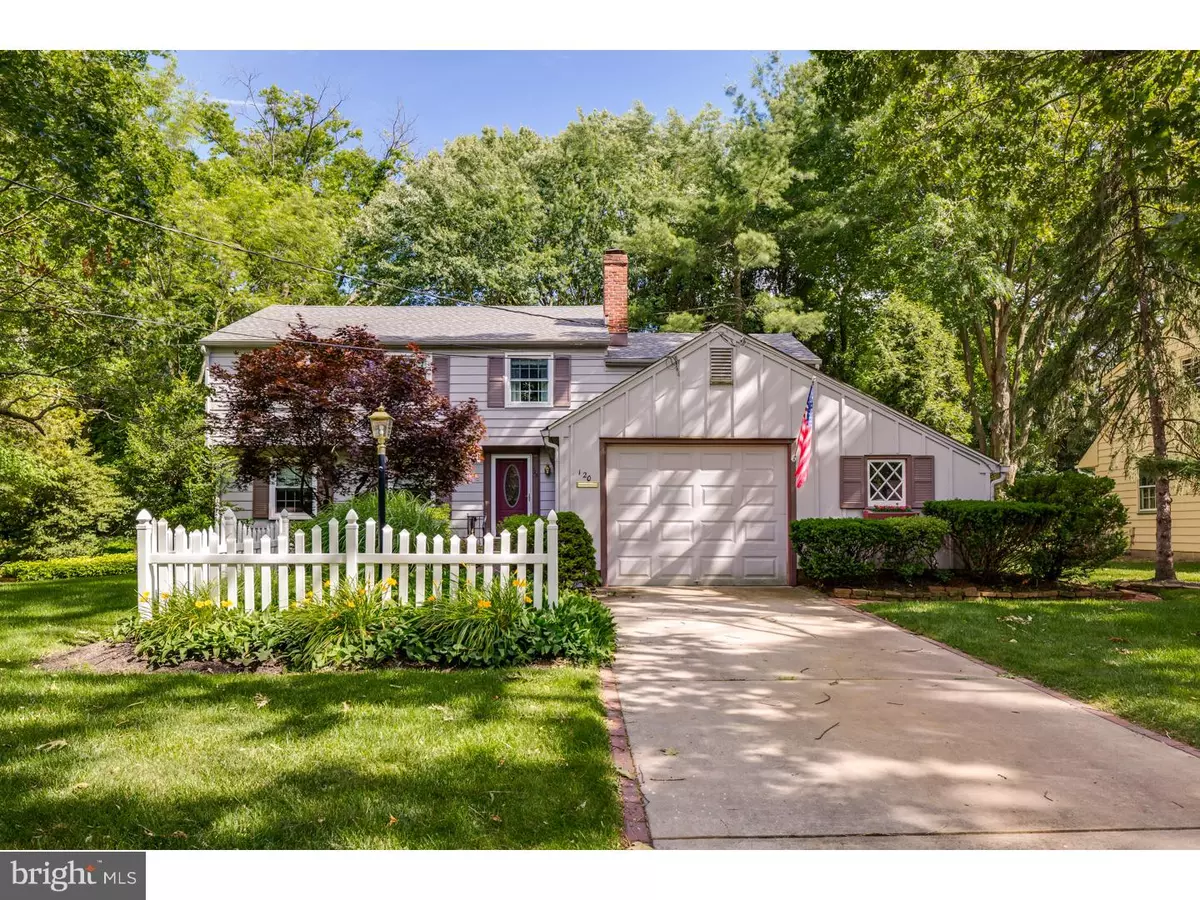$275,000
$279,000
1.4%For more information regarding the value of a property, please contact us for a free consultation.
120 WARFIELD RD Cherry Hill, NJ 08034
4 Beds
3 Baths
2,218 SqFt
Key Details
Sold Price $275,000
Property Type Single Family Home
Sub Type Detached
Listing Status Sold
Purchase Type For Sale
Square Footage 2,218 sqft
Price per Sqft $123
Subdivision Barclay
MLS Listing ID 1002443178
Sold Date 12/27/16
Style Colonial
Bedrooms 4
Full Baths 2
Half Baths 1
HOA Y/N N
Abv Grd Liv Area 2,218
Originating Board TREND
Year Built 1962
Annual Tax Amount $10,060
Tax Year 2016
Lot Size 10,500 Sqft
Acres 0.24
Lot Dimensions 84X125
Property Description
End your home search today with this expanded Salem model home in desirable Barclay Farms. The beautiful landscaping gives this home great curb appeal. The newly finished hardwood floors in the living and dining rooms will take your breath away, as they shine in the natural light. The spacious updated kitchen makes cooking a pleasure, with laminate floors, a new stainless steel refrigerator, and two pantry closets for extra storage. From the kitchen, large glass sliding doors lead to the light and bright sunroom, where you can relax after a long day of work or entertain guests. The sunroom overlooks the terrific backyard and scenic landscaping. The spacious family room is a good space to hang out, and features beamed ceilings and a brick fireplace, for those cold winter nights. Off the family room, and completing the first floor, is a laundry and powder room, which also includes interior access to the garage. Moving to the 2nd floor, the large master bedroom features hardwood floors, walk-in closet, and a full en suite bathroom. There are 3 more good sized bedrooms, one with hardwood floors, and the other two with hardwood floors underneath the carpeting. The larger 4th bedroom was added to make this Salem model everything you want. The other bedrooms share a 2nd full bathroom upstairs. This home also features a newer roof(4 years), furnace(6 years), air conditioner(6 years). Located on a beautiful and quiet street, this home is just minutes from Garden State Park shopping, I295, and NJ Turnpike. Take advantage of Cherry Hill's superior school district, and everything Cherry Hill and Barclay Farms has to offer. Don't miss this one, schedule a showing!!!
Location
State NJ
County Camden
Area Cherry Hill Twp (20409)
Zoning RES
Rooms
Other Rooms Living Room, Dining Room, Primary Bedroom, Bedroom 2, Bedroom 3, Kitchen, Family Room, Bedroom 1, Laundry, Other
Interior
Interior Features Primary Bath(s), Butlers Pantry, Ceiling Fan(s), Sprinkler System, Stall Shower, Kitchen - Eat-In
Hot Water Natural Gas
Heating Gas, Forced Air
Cooling Central A/C
Flooring Wood, Fully Carpeted
Fireplaces Number 1
Fireplaces Type Brick
Equipment Built-In Range, Dishwasher, Disposal
Fireplace Y
Window Features Replacement
Appliance Built-In Range, Dishwasher, Disposal
Heat Source Natural Gas
Laundry Main Floor
Exterior
Garage Spaces 1.0
Utilities Available Cable TV
Water Access N
Roof Type Pitched,Shingle
Accessibility None
Attached Garage 1
Total Parking Spaces 1
Garage Y
Building
Lot Description Level
Story 2
Foundation Brick/Mortar
Sewer Public Sewer
Water Public
Architectural Style Colonial
Level or Stories 2
Additional Building Above Grade
New Construction N
Schools
Elementary Schools A. Russell Knight
Middle Schools Carusi
High Schools Cherry Hill High - West
School District Cherry Hill Township Public Schools
Others
Senior Community No
Tax ID 09-00404 24-00034
Ownership Fee Simple
Read Less
Want to know what your home might be worth? Contact us for a FREE valuation!

Our team is ready to help you sell your home for the highest possible price ASAP

Bought with Daniel T Potts • Long & Foster Real Estate, Inc.
GET MORE INFORMATION





