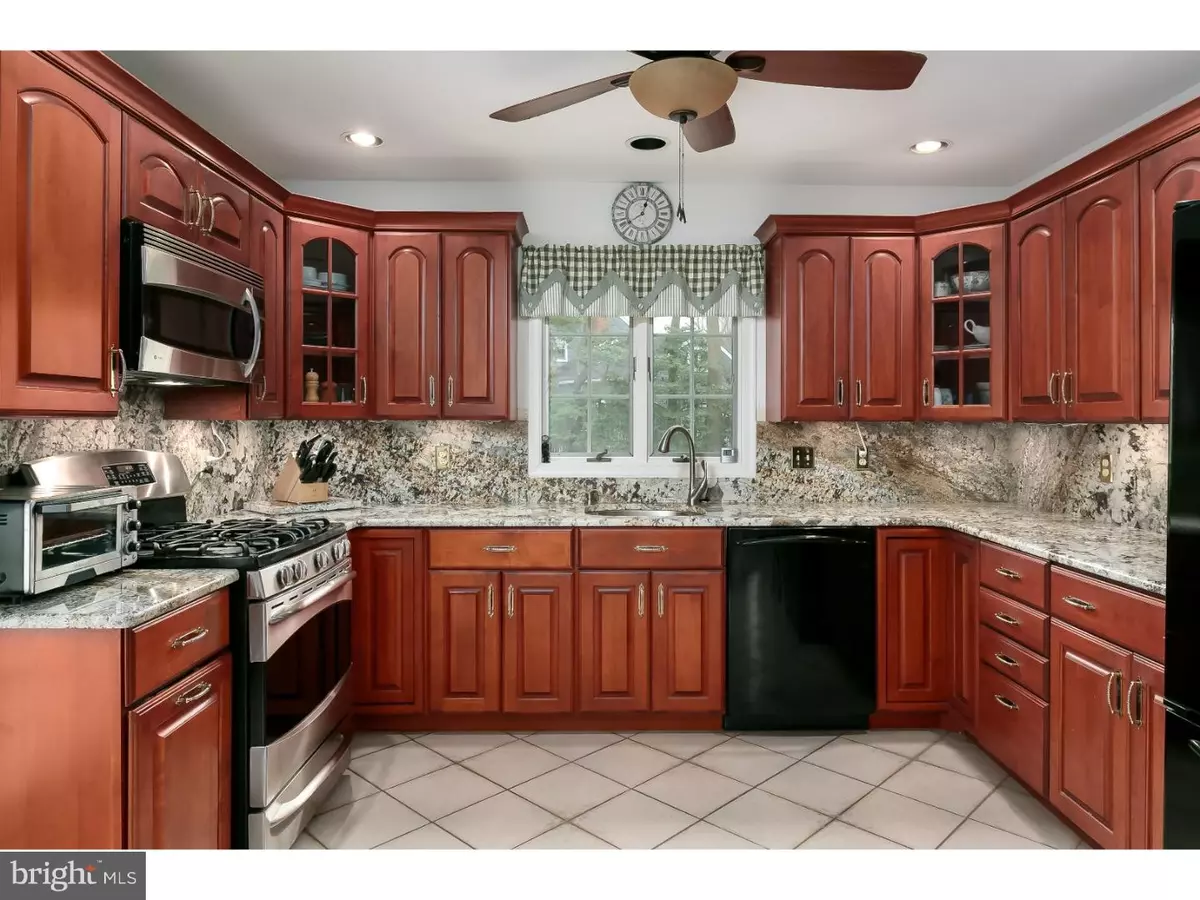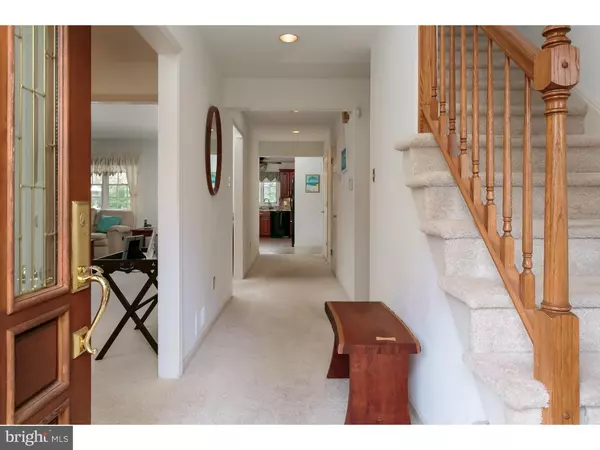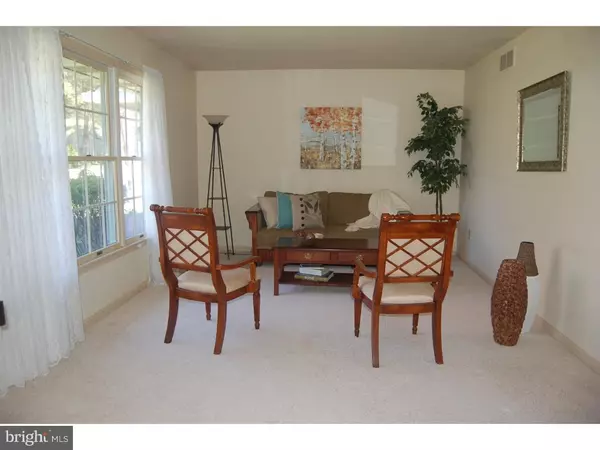$370,000
$375,000
1.3%For more information regarding the value of a property, please contact us for a free consultation.
30 SHERWOOD DR Medford, NJ 08055
4 Beds
3 Baths
3,239 SqFt
Key Details
Sold Price $370,000
Property Type Single Family Home
Sub Type Detached
Listing Status Sold
Purchase Type For Sale
Square Footage 3,239 sqft
Price per Sqft $114
Subdivision Sherwood Forest
MLS Listing ID 1002448926
Sold Date 11/04/16
Style Cape Cod
Bedrooms 4
Full Baths 2
Half Baths 1
HOA Fees $19/ann
HOA Y/N Y
Abv Grd Liv Area 3,239
Originating Board TREND
Year Built 1977
Annual Tax Amount $10,643
Tax Year 2016
Lot Size 0.350 Acres
Acres 0.35
Lot Dimensions 0 X 0
Property Description
Not your cookie cutter Sherwood Forest home! This custom Cape boasts over 3200 square feet of living space, and is one of the largest homes in one of Medford's most sought after lake communities. This home has been updated throughout, and has been meticulously maintained. This home features two first floor bedrooms, which could be a perfect set up for an in-law suite. The first level offers a beautiful newer kitchen with Wood Mode cabinetry, gorgeous granite counter tops and back splash, ceramic tile flooring, and large pantry. Also featured on the first floor is a formal living room, warm and inviting family room with brick fireplace, dining room, 1 ? baths, and an oversized heated 2 car garage. The second floor is a true retreat. The recent master suite addition features a soaring cathedral ceiling with surround sound system, 2 large walk-in closets, dressing area, and outdoor balcony, which overlooks a beautifully landscaped back yard. Also featured on the second floor is a bonus room and additional bedroom, both with bamboo flooring. The HVAC systems have been replaced within the last 5 years and the electrical system updated. The exterior of the property has been landscaped with extensive hardscaping, and features specimen plantings and perennial gardens throughout the property, as well as a newly paved driveway. The community offers swimming and fishing lakes, tennis courts, basketball courts, outdoor kitchen, and gazebo for social gatherings. The social calendar is active throughout the year with beach parties, Halloween Parties, Easter Egg Hunts, Ice Skating parties, and even a visit from Santa. These are just a few of the fun events that this community has to offer.
Location
State NJ
County Burlington
Area Medford Twp (20320)
Zoning RES
Rooms
Other Rooms Living Room, Dining Room, Primary Bedroom, Bedroom 2, Bedroom 3, Kitchen, Family Room, Bedroom 1, Other, Attic
Interior
Interior Features Primary Bath(s), Butlers Pantry, Ceiling Fan(s), Attic/House Fan, WhirlPool/HotTub, Kitchen - Eat-In
Hot Water Electric
Heating Gas, Forced Air
Cooling Central A/C
Flooring Wood, Fully Carpeted, Tile/Brick
Fireplaces Number 1
Fireplaces Type Brick, Gas/Propane
Fireplace Y
Window Features Energy Efficient
Heat Source Natural Gas
Laundry Main Floor
Exterior
Exterior Feature Patio(s), Balcony
Garage Spaces 2.0
Utilities Available Cable TV
Amenities Available Tennis Courts, Tot Lots/Playground
Water Access N
Roof Type Pitched,Shingle
Accessibility None
Porch Patio(s), Balcony
Attached Garage 2
Total Parking Spaces 2
Garage Y
Building
Lot Description Front Yard, Rear Yard
Story 2
Foundation Slab
Sewer Public Sewer
Water Public
Architectural Style Cape Cod
Level or Stories 2
Additional Building Above Grade
Structure Type Cathedral Ceilings
New Construction N
Schools
Elementary Schools Milton H Allen
Middle Schools Medford Township Memorial
School District Medford Township Public Schools
Others
HOA Fee Include Common Area Maintenance
Senior Community No
Tax ID 20-02703 05-00029
Ownership Fee Simple
Security Features Security System
Acceptable Financing Conventional, VA, FHA 203(b), USDA
Listing Terms Conventional, VA, FHA 203(b), USDA
Financing Conventional,VA,FHA 203(b),USDA
Read Less
Want to know what your home might be worth? Contact us for a FREE valuation!

Our team is ready to help you sell your home for the highest possible price ASAP

Bought with Richard Padulese • Weichert Realtors-Marlton

GET MORE INFORMATION





