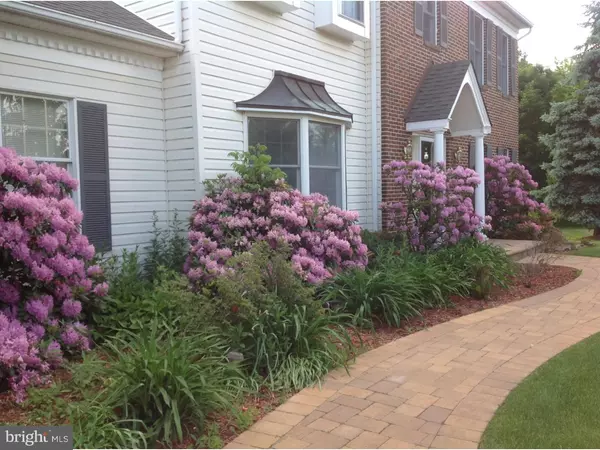$460,000
$475,000
3.2%For more information regarding the value of a property, please contact us for a free consultation.
476 COACHLIGHT CIR Harleysville, PA 19438
4 Beds
3 Baths
2,747 SqFt
Key Details
Sold Price $460,000
Property Type Single Family Home
Sub Type Detached
Listing Status Sold
Purchase Type For Sale
Square Footage 2,747 sqft
Price per Sqft $167
Subdivision Mainland Ridge
MLS Listing ID 1002447946
Sold Date 07/28/16
Style Colonial
Bedrooms 4
Full Baths 2
Half Baths 1
HOA Y/N N
Abv Grd Liv Area 2,747
Originating Board TREND
Year Built 1994
Annual Tax Amount $9,689
Tax Year 2016
Lot Size 1.063 Acres
Acres 1.06
Lot Dimensions IRREGULAR
Property Description
This Mainland Ridge home is A TREASURE TO BE FOUND... cleverly set apart on a beautiful acre+ lot at the end of an "estate like" driveway. The yard is a huge irregular shape with possibly enough room for a baseball field! The vista from the back of the house and driveway is very special. The timeless style of this home is a traditional center hall colonial known as the Dover Manor Grand. With its handsome brick and siding front, multi-level roofline and inviting covered entry, this stately home is remindful of the grandeur of colonial America. The first floor nine foot ceilings and two story foyer with open turned staircase, crown molding and artful panels add to the gracious feeling of the first floor. The hardwood floor in the entry hall continues through the kitchen, breakfast room, den and bar area. The formal dining room is brightened by a very large triple bay window. From the dining room there is easy access to a butler's pantry and walk-in pantry that lead straight through to the kitchen. The expansive kitchen has a desk area, an island, granite counter tops, 42 inch cabinets and a nearby first floor laundry room. The breakfast room, because of the atrium addition, has multiple windows, a brand new sky light and a door opening to the deck. The den enjoys a brick fireplace, triple windows for more light and a handy wet bar area. The formal living room has double doors opening to the den creating a wonderful flow for entertaining. The second floor includes a double door master suite with walk-in closet and master bath with double vanity, soaking tub and separate shower.The second, third and fourth bedrooms are all large and are serviced by a hall bath. This four bedroom, 2 and a half bath home has been freshly painted. A new roof, gutters and two sky lights were installed May 2016. In addition to being a well planned and impressive rural community, Mainland Ridge is also very convenient. The Northeast Extension of the PA turnpike is very near along with shopping and the colonial atmosphere of Harleysville.
Location
State PA
County Montgomery
Area Lower Salford Twp (10650)
Zoning R1
Rooms
Other Rooms Living Room, Dining Room, Primary Bedroom, Bedroom 2, Bedroom 3, Kitchen, Family Room, Bedroom 1
Basement Full, Unfinished
Interior
Interior Features Primary Bath(s), Kitchen - Island, Butlers Pantry, Skylight(s), Wet/Dry Bar, Dining Area
Hot Water Natural Gas
Heating Gas, Forced Air
Cooling Central A/C
Flooring Wood, Fully Carpeted
Fireplaces Number 1
Fireplaces Type Brick
Equipment Dishwasher, Disposal, Built-In Microwave
Fireplace Y
Appliance Dishwasher, Disposal, Built-In Microwave
Heat Source Natural Gas
Laundry Main Floor
Exterior
Exterior Feature Deck(s)
Parking Features Garage Door Opener, Oversized
Garage Spaces 5.0
Water Access N
Roof Type Pitched,Shingle
Accessibility None
Porch Deck(s)
Attached Garage 2
Total Parking Spaces 5
Garage Y
Building
Story 2
Foundation Concrete Perimeter
Sewer Public Sewer
Water Public
Architectural Style Colonial
Level or Stories 2
Additional Building Above Grade
Structure Type Cathedral Ceilings,9'+ Ceilings
New Construction N
Schools
Elementary Schools Oak Ridge
School District Souderton Area
Others
Pets Allowed Y
Senior Community No
Tax ID 50-00-00412-744
Ownership Fee Simple
Acceptable Financing Conventional, VA, FHA 203(b)
Listing Terms Conventional, VA, FHA 203(b)
Financing Conventional,VA,FHA 203(b)
Pets Allowed Case by Case Basis
Read Less
Want to know what your home might be worth? Contact us for a FREE valuation!

Our team is ready to help you sell your home for the highest possible price ASAP

Bought with Diane M Richardson • BHHS Keystone Properties

GET MORE INFORMATION





