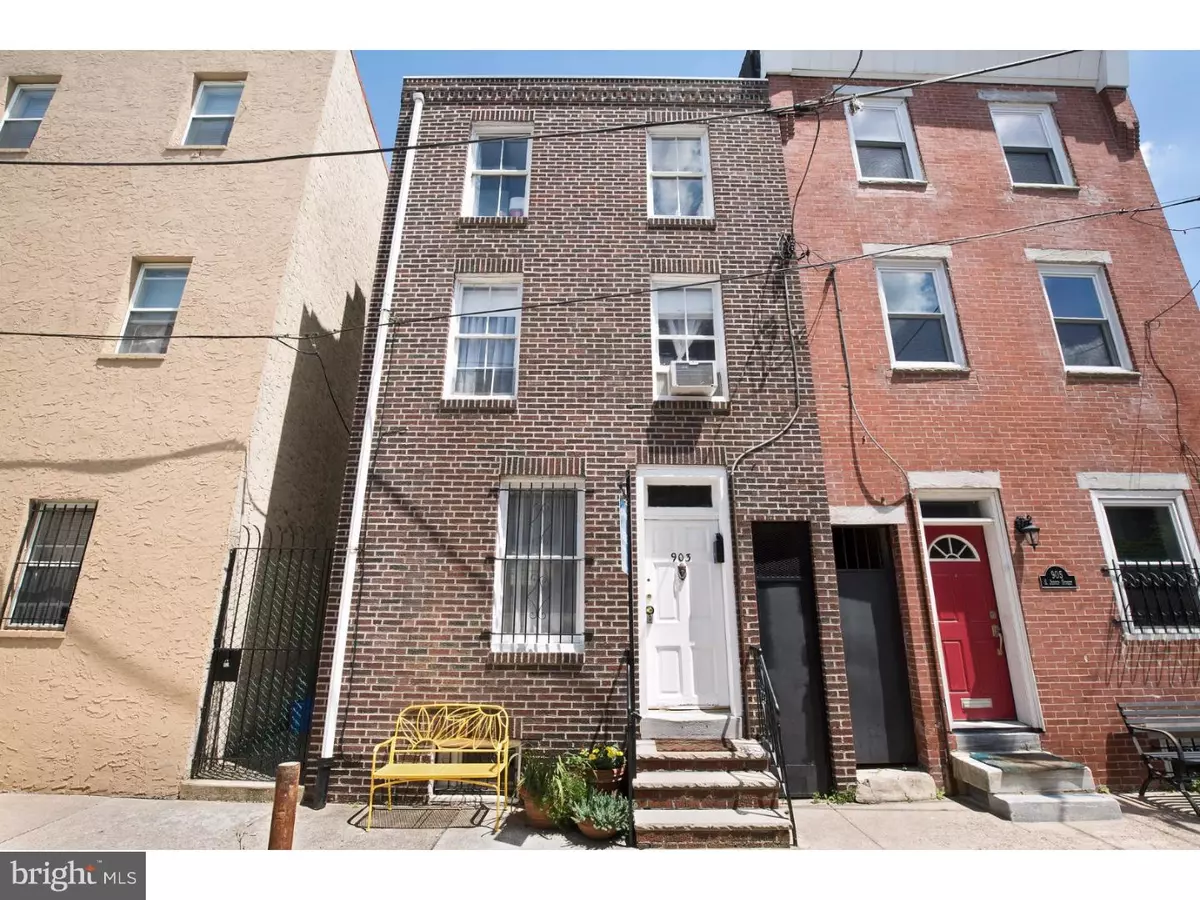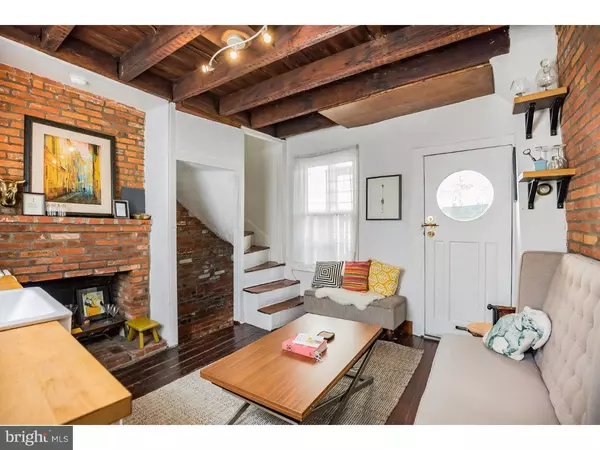$195,000
$249,950
22.0%For more information regarding the value of a property, please contact us for a free consultation.
903 S JESSUP ST Philadelphia, PA 19147
2 Beds
1 Bath
741 SqFt
Key Details
Sold Price $195,000
Property Type Townhouse
Sub Type Interior Row/Townhouse
Listing Status Sold
Purchase Type For Sale
Square Footage 741 sqft
Price per Sqft $263
Subdivision Hawthorne
MLS Listing ID 1002451186
Sold Date 09/15/16
Style Trinity
Bedrooms 2
Full Baths 1
HOA Y/N N
Abv Grd Liv Area 741
Originating Board TREND
Year Built 1917
Annual Tax Amount $1,522
Tax Year 2016
Lot Size 311 Sqft
Acres 0.01
Lot Dimensions 16X19
Property Description
903 S JESSUP is a unique and cozy home to live in or a wonderful opportunity as an income producing property (feel free to ask for the property's income history). This three-story historic Trinity home boasts exposed brick walls and hardwood floors and is located in one of the best neighborhoods in Philadelphia. Enter the home into an open living room/kitchen area. The kitchen has been recently refurbished and includes a new refrigerator and appliances. On the second floor you'll find a full bathroom as well as an additional room that is perfect as a living room, office, or a guest room. Off the second floor you have a cute balcony. On the third floor is a large bedroom. This home is furnished and decorated in a way that maximizes the small space. This home as additional amenities including new tile bath, new plumbing, newer hot water heater, refinished floors and two working fire places. You have the opportunity to purchase the home with fixtures and furnishing as well! Schedule an appointment to see this home today!
Location
State PA
County Philadelphia
Area 19147 (19147)
Zoning RM1
Rooms
Other Rooms Living Room, Primary Bedroom, Kitchen, Family Room, Bedroom 1
Basement Full
Interior
Interior Features Kitchen - Eat-In
Hot Water Natural Gas
Heating Gas, Hot Water
Cooling Wall Unit
Flooring Wood, Tile/Brick
Fireplaces Type Brick
Fireplace N
Heat Source Natural Gas
Laundry None
Exterior
Exterior Feature Balcony
Water Access N
Accessibility None
Porch Balcony
Garage N
Building
Story 3+
Sewer Public Sewer
Water Public
Architectural Style Trinity
Level or Stories 3+
Additional Building Above Grade
New Construction N
Schools
School District The School District Of Philadelphia
Others
Senior Community No
Tax ID 021584300
Ownership Fee Simple
Read Less
Want to know what your home might be worth? Contact us for a FREE valuation!

Our team is ready to help you sell your home for the highest possible price ASAP

Bought with Skye Michiels • KW Philly

GET MORE INFORMATION





