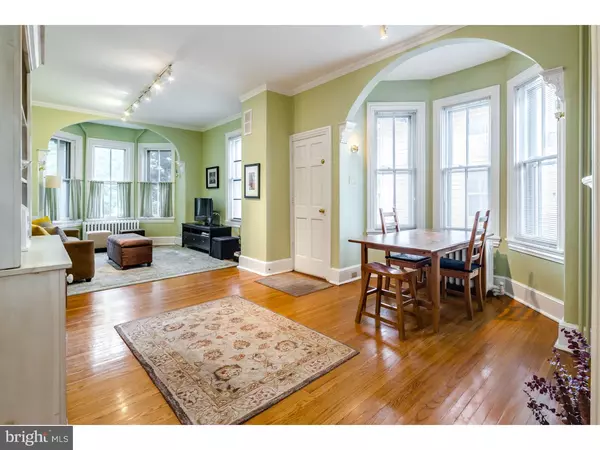$640,000
$669,000
4.3%For more information regarding the value of a property, please contact us for a free consultation.
108 CHESTNUT ST Haddonfield, NJ 08033
5 Beds
4 Baths
3,078 SqFt
Key Details
Sold Price $640,000
Property Type Single Family Home
Sub Type Detached
Listing Status Sold
Purchase Type For Sale
Square Footage 3,078 sqft
Price per Sqft $207
Subdivision None Available
MLS Listing ID 1002455472
Sold Date 01/31/17
Style Victorian
Bedrooms 5
Full Baths 3
Half Baths 1
HOA Y/N N
Abv Grd Liv Area 3,078
Originating Board TREND
Year Built 1896
Annual Tax Amount $17,285
Tax Year 2015
Lot Size 10,000 Sqft
Acres 0.23
Lot Dimensions 50X200
Property Description
Stunning Victorian in the heart of downtown Haddonfield! Original charm marries modern upgrades and amenities. Renovated and restored by a previous architect-owner. Tons of living space with 5 bedrooms and 3.5 baths. Great foyer entrance, high ceilings, beautiful original staircase and woodwork. Incredible windows, built-in bookcases and hardwood floors. Great flow on the first floor is enhanced by access to the front porch and back patio. Very large master suite with walk-in closets, sitting area and beautiful, large bath. Private, fenced backyard with patio and professional landscaping. Updated kitchen, first floor laundry room, two-zone hi-efficiency central air, and newer roof. Walk to everything in town- restaurants and shops, parks, all the schools and the speedline to Philadelphia. Great, central location can't be beat! Lovely front porch is just the beginning in this award winning school district and town! Garage needs some tlc and is in "as is" condition.
Location
State NJ
County Camden
Area Haddonfield Boro (20417)
Zoning RES
Rooms
Other Rooms Living Room, Dining Room, Primary Bedroom, Bedroom 2, Bedroom 3, Kitchen, Family Room, Bedroom 1, Laundry, Other
Basement Full, Unfinished, Outside Entrance
Interior
Interior Features Primary Bath(s), Skylight(s), Ceiling Fan(s), Kitchen - Eat-In
Hot Water Natural Gas
Heating Gas
Cooling Central A/C
Flooring Wood, Fully Carpeted
Fireplaces Number 1
Fireplaces Type Gas/Propane
Equipment Built-In Range, Dishwasher, Refrigerator, Disposal
Fireplace Y
Appliance Built-In Range, Dishwasher, Refrigerator, Disposal
Heat Source Natural Gas
Laundry Main Floor
Exterior
Exterior Feature Patio(s), Porch(es)
Garage Spaces 4.0
Water Access N
Accessibility None
Porch Patio(s), Porch(es)
Total Parking Spaces 4
Garage Y
Building
Lot Description Front Yard, Rear Yard, SideYard(s)
Story 3+
Sewer Public Sewer
Water Public
Architectural Style Victorian
Level or Stories 3+
Additional Building Above Grade
Structure Type Cathedral Ceilings,9'+ Ceilings
New Construction N
Schools
Elementary Schools Central
Middle Schools Haddonfield
High Schools Haddonfield Memorial
School District Haddonfield Borough Public Schools
Others
Senior Community No
Tax ID 17-00037-00005
Ownership Fee Simple
Read Less
Want to know what your home might be worth? Contact us for a FREE valuation!

Our team is ready to help you sell your home for the highest possible price ASAP

Bought with Jeanne "lisa" Wolschina • Keller Williams Realty - Cherry Hill

GET MORE INFORMATION





