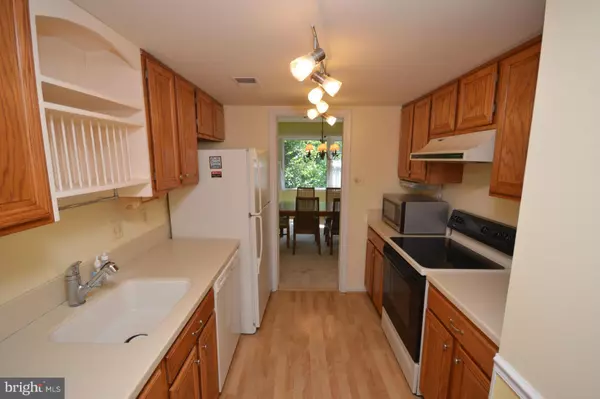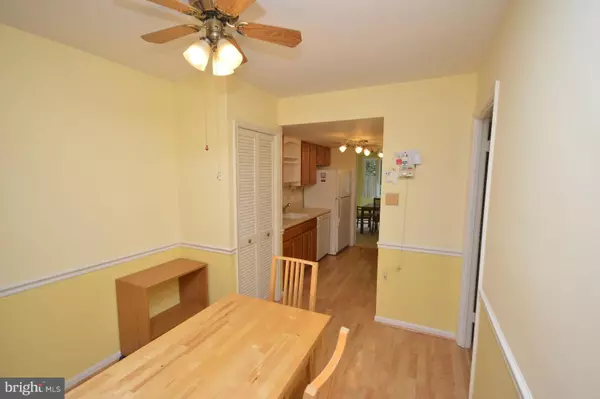$277,000
$279,900
1.0%For more information regarding the value of a property, please contact us for a free consultation.
2867 SEMINOLE RD Woodbridge, VA 22192
3 Beds
4 Baths
1,982 SqFt
Key Details
Sold Price $277,000
Property Type Townhouse
Sub Type Interior Row/Townhouse
Listing Status Sold
Purchase Type For Sale
Square Footage 1,982 sqft
Price per Sqft $139
Subdivision Lake Ridge
MLS Listing ID 1002455468
Sold Date 08/31/16
Style Colonial
Bedrooms 3
Full Baths 2
Half Baths 2
HOA Fees $61/mo
HOA Y/N Y
Abv Grd Liv Area 1,496
Originating Board MRIS
Year Built 1980
Annual Tax Amount $3,113
Tax Year 2015
Lot Size 1,760 Sqft
Acres 0.04
Property Sub-Type Interior Row/Townhouse
Property Description
3-Level / 3 BR / 2.55 Bath Brick Front Townhome*Spacious Floor plan Includes Generous Eat-In Kitchen w/ Corian Counters / Breakfast Nook*Separate Living / Din Rooms*Bay Window w/ Wooded Views*Master Suite w/ Dual Entry WIC*Fully Finished Lower Level Rec Room w/ Wood Burning FP, Powder Room, Workshop / Laundry Room*Custom Rear Deck Privately Backing to Trees*Fantastic Lake Ridge Amenities*
Location
State VA
County Prince William
Zoning RPC
Rooms
Other Rooms Living Room, Dining Room, Primary Bedroom, Bedroom 2, Bedroom 3, Kitchen, Game Room, Workshop
Basement Connecting Stairway, Outside Entrance, Rear Entrance, Daylight, Full, Full, Fully Finished, Walkout Level
Interior
Interior Features Kitchen - Eat-In, Breakfast Area, Kitchen - Table Space, Dining Area, Primary Bath(s), Upgraded Countertops, Window Treatments, Floor Plan - Open
Hot Water Electric
Heating Heat Pump(s)
Cooling Central A/C
Fireplaces Number 1
Fireplaces Type Screen, Mantel(s)
Equipment Washer/Dryer Hookups Only, Dishwasher, Disposal, Dryer, Icemaker, Microwave, Oven/Range - Electric, Refrigerator, Surface Unit, Washer, Water Heater
Fireplace Y
Appliance Washer/Dryer Hookups Only, Dishwasher, Disposal, Dryer, Icemaker, Microwave, Oven/Range - Electric, Refrigerator, Surface Unit, Washer, Water Heater
Heat Source Electric
Exterior
Parking On Site 2
Water Access N
Accessibility None
Garage N
Building
Story 3+
Sewer Public Sewer
Water Public
Architectural Style Colonial
Level or Stories 3+
Additional Building Above Grade, Below Grade
New Construction N
Schools
School District Prince William County Public Schools
Others
Senior Community No
Tax ID 54645
Ownership Fee Simple
Special Listing Condition Standard
Read Less
Want to know what your home might be worth? Contact us for a FREE valuation!

Our team is ready to help you sell your home for the highest possible price ASAP

Bought with Lisa R Allen • Coldwell Banker Realty
GET MORE INFORMATION





