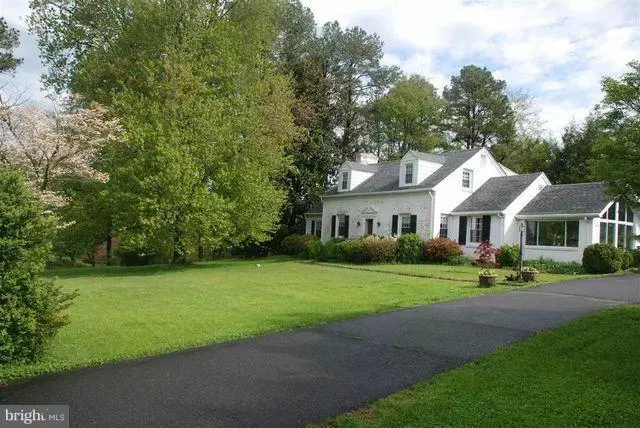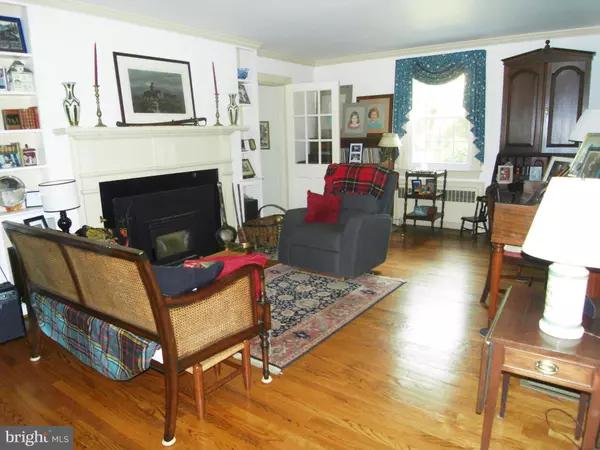$248,000
$250,000
0.8%For more information regarding the value of a property, please contact us for a free consultation.
10219 GLEBE RD Orange, VA 22960
3 Beds
2 Baths
1,734 SqFt
Key Details
Sold Price $248,000
Property Type Single Family Home
Sub Type Detached
Listing Status Sold
Purchase Type For Sale
Square Footage 1,734 sqft
Price per Sqft $143
Subdivision Glebeway
MLS Listing ID 1002454898
Sold Date 09/30/16
Style Cape Cod
Bedrooms 3
Full Baths 2
HOA Y/N N
Abv Grd Liv Area 1,734
Originating Board MRIS
Year Built 1951
Annual Tax Amount $1,815
Tax Year 2012
Lot Size 1.228 Acres
Acres 1.23
Property Description
Lovely, well maintained home beautifully situated on 1.228 landscaped acres within the Town of Orange. Quality features include hardwood floors throughout, crown molding and fireplace in formal living room, crown & chair rail in the dining room, and a glorious sun room off downstairs bedroom. Abundant light fills each room and the outdoors beckons you to sit and enjoy nature!
Location
State VA
County Orange
Zoning R1
Rooms
Other Rooms Living Room, Dining Room, Sitting Room, Bedroom 2, Bedroom 3, Kitchen, Den, Basement, Foyer, Bedroom 1, Sun/Florida Room, Laundry, Bedroom 6
Basement Connecting Stairway, Partial, Shelving, Unfinished
Main Level Bedrooms 1
Interior
Interior Features Kitchen - Galley, Dining Area, Chair Railings, Crown Moldings, Entry Level Bedroom, Wood Floors, Window Treatments, Wood Stove, Floor Plan - Traditional
Hot Water Electric
Heating Heat Pump(s), Hot Water
Cooling Heat Pump(s)
Fireplaces Number 1
Equipment Dishwasher, Microwave, Oven/Range - Electric, Refrigerator, Washer/Dryer Stacked, Freezer
Fireplace Y
Appliance Dishwasher, Microwave, Oven/Range - Electric, Refrigerator, Washer/Dryer Stacked, Freezer
Heat Source Bottled Gas/Propane, Electric, Oil
Exterior
Exterior Feature Patio(s)
Utilities Available Cable TV Available
Water Access N
Roof Type Shingle
Accessibility None
Porch Patio(s)
Garage N
Building
Lot Description Landscaping
Story 3+
Sewer Septic Exists
Water Public
Architectural Style Cape Cod
Level or Stories 3+
Additional Building Above Grade
Structure Type Plaster Walls
New Construction N
Schools
School District Orange County Public Schools
Others
Senior Community No
Tax ID 000006591
Ownership Fee Simple
Special Listing Condition Standard
Read Less
Want to know what your home might be worth? Contact us for a FREE valuation!

Our team is ready to help you sell your home for the highest possible price ASAP

Bought with Garlene G Daniel • Coldwell Banker Elite
GET MORE INFORMATION





