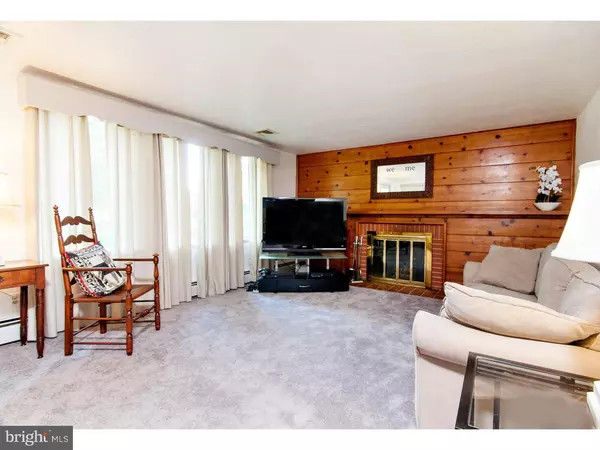$262,000
$270,000
3.0%For more information regarding the value of a property, please contact us for a free consultation.
1123 VILSMEIER RD Lansdale, PA 19446
3 Beds
2 Baths
1,638 SqFt
Key Details
Sold Price $262,000
Property Type Single Family Home
Sub Type Detached
Listing Status Sold
Purchase Type For Sale
Square Footage 1,638 sqft
Price per Sqft $159
Subdivision None Available
MLS Listing ID 1002454238
Sold Date 11/23/16
Style Ranch/Rambler
Bedrooms 3
Full Baths 2
HOA Y/N N
Abv Grd Liv Area 1,638
Originating Board TREND
Year Built 1952
Annual Tax Amount $4,008
Tax Year 2016
Lot Size 0.517 Acres
Acres 0.52
Lot Dimensions 100
Property Description
WELCOME to 1123 Vilsmeier Rd located in Montgomery Twp! The home with endless opportunity. Minutes from Montgomery Mall, Airport Square,& much much more! Enjoy quick access to major routes 309,202, & 463. This beautifully kept solidly built 1-story Rancher sits on over a half an acre which allows for an expanded drive way & beautifully spacious backyard! Great for outdoor entertaining! Freshly painted & new carpeting found throughout! New Heating & Air Conditioning System put in 2015. Spacious living room has large windows that allow for tons of natural lighting which pours into the dining room. Kitchen has newer appliances, ample storage, & counter space. Even more storage is found in the over-sized garage with built in cabinets. The home has 3 nicely sized bedrooms. A full bathroom with a tub & large linen closet is found off the hallway. The second bathroom is located off the master bedroom & has a stand up shower & spacious vanity. Lastly bring the outdoors in with the abundant of large windows found in the sun room. The sun room is heated and can be used all year round! Detached shed included in sale along with ride on mower, refrigerators, and brand new electric stove. MAKE AN OFFER!!!!
Location
State PA
County Montgomery
Area Montgomery Twp (10646)
Zoning R2
Rooms
Other Rooms Living Room, Dining Room, Primary Bedroom, Bedroom 2, Kitchen, Bedroom 1, Other
Interior
Interior Features Primary Bath(s), Stall Shower, Kitchen - Eat-In
Hot Water Electric
Heating Oil, Hot Water, Baseboard
Cooling Central A/C
Flooring Fully Carpeted, Tile/Brick
Fireplaces Number 1
Fireplaces Type Brick
Equipment Disposal
Fireplace Y
Appliance Disposal
Heat Source Oil
Laundry Main Floor
Exterior
Exterior Feature Patio(s)
Parking Features Inside Access, Oversized
Garage Spaces 4.0
Utilities Available Cable TV
Water Access N
Accessibility None
Porch Patio(s)
Attached Garage 1
Total Parking Spaces 4
Garage Y
Building
Story 1
Foundation Slab
Sewer Public Sewer
Water Public
Architectural Style Ranch/Rambler
Level or Stories 1
Additional Building Above Grade
New Construction N
Schools
High Schools North Penn Senior
School District North Penn
Others
Senior Community No
Tax ID 46-00-04009-004
Ownership Fee Simple
Acceptable Financing Conventional
Listing Terms Conventional
Financing Conventional
Read Less
Want to know what your home might be worth? Contact us for a FREE valuation!

Our team is ready to help you sell your home for the highest possible price ASAP

Bought with Kimberly Bartells • RE/MAX 440 - Doylestown

GET MORE INFORMATION





