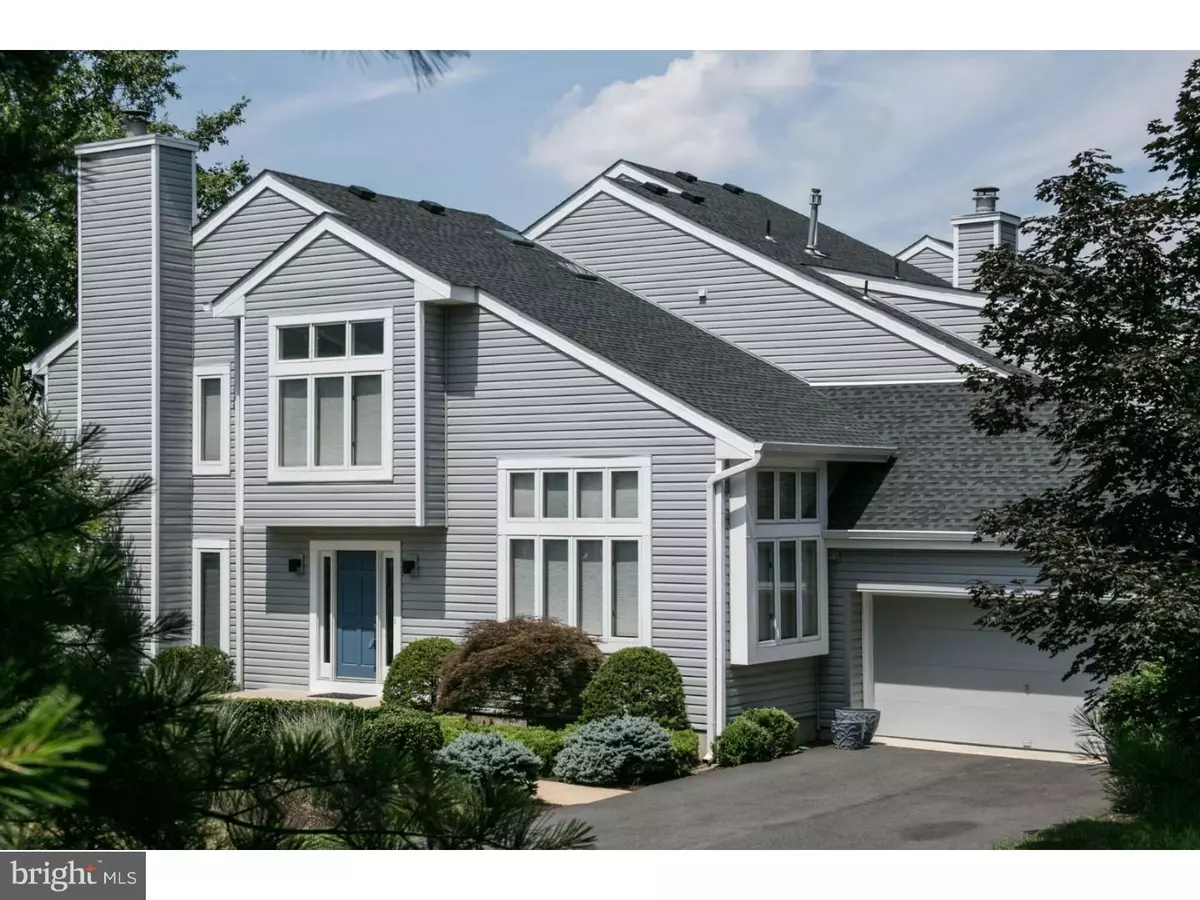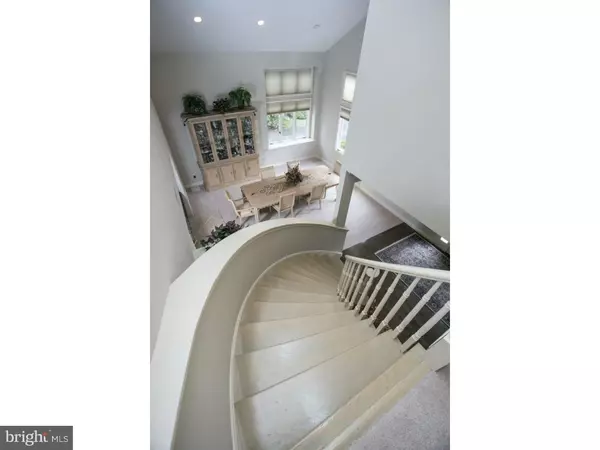$345,000
$349,900
1.4%For more information regarding the value of a property, please contact us for a free consultation.
501 SUNSHINE LAKES DR Voorhees, NJ 08043
3 Beds
4 Baths
2,454 SqFt
Key Details
Sold Price $345,000
Property Type Townhouse
Sub Type Interior Row/Townhouse
Listing Status Sold
Purchase Type For Sale
Square Footage 2,454 sqft
Price per Sqft $140
Subdivision Lakes At Alluvium
MLS Listing ID 1002454088
Sold Date 01/27/17
Style Contemporary
Bedrooms 3
Full Baths 2
Half Baths 2
HOA Fees $495/mo
HOA Y/N N
Abv Grd Liv Area 2,454
Originating Board TREND
Year Built 1989
Annual Tax Amount $11,164
Tax Year 2016
Lot Size 2.830 Acres
Acres 2.83
Property Description
Beautiful Waterfront end unit, 3 bedrooms 2 full, 2 half, finished walk out basement and a 2 car garage. The foyer has Hardwood floors, crown molding custom light fixtures, a wood curved staircase with skylights and open to the second floor. Step down into the Formal living room that has large windows with the lovely waterfront view, gas fireplace with custom wood mantel, granite surround and hearth. The open floor plan flows wonderfully from the Living room into the dining room which has hardwood floors, crown molding, custom chandelier and 3 pane glass doors leading to the deck with lake views. The kitchen is updated with granite counter-tops, Stainless steel appliances, subzero refrigerator and freezer. The granite peninsula breakfast bar has a wine-rack, stools and is open into what is now a formal Dining room which could be the family room. This room has cathedral ceilings 2 story windows with plenty of light. The Laundry room has front loading washer and Dryer with counter tops and custom cabinets and opens to the kitchen and garage. Master bedroom has a double door entrance, sliding glass doors to the Balcony and an updated luxurious bath, which includes Marble floors, Jacuzzi tub, a stall shower with ceramic walls and glass enclosure, double custom sinks, sky lights, recessed lights. There are two additional bedrooms on the second floor with a hall bath that includes an enclosed shower/ steam shower. The Walk out basement is completed finished with an entertainment room that has access to the backyard half the room has hardwood floors the other carpet. There is a private office and a utility/ storage area with a cedar closet. This well maintained home is open and bright with a great floor plan!
Location
State NJ
County Camden
Area Voorhees Twp (20434)
Zoning CR
Rooms
Other Rooms Living Room, Dining Room, Primary Bedroom, Bedroom 2, Kitchen, Family Room, Bedroom 1, Other, Attic
Basement Full, Fully Finished
Interior
Interior Features Primary Bath(s), Butlers Pantry, Skylight(s), Ceiling Fan(s), WhirlPool/HotTub, Sauna, Central Vacuum, Stall Shower, Breakfast Area
Hot Water Natural Gas
Heating Gas, Forced Air, Energy Star Heating System, Programmable Thermostat
Cooling Central A/C, Energy Star Cooling System
Flooring Wood, Fully Carpeted, Tile/Brick, Marble
Fireplaces Number 1
Fireplaces Type Marble, Gas/Propane
Equipment Built-In Range, Oven - Self Cleaning, Dishwasher, Refrigerator, Energy Efficient Appliances, Built-In Microwave
Fireplace Y
Appliance Built-In Range, Oven - Self Cleaning, Dishwasher, Refrigerator, Energy Efficient Appliances, Built-In Microwave
Heat Source Natural Gas
Laundry Main Floor
Exterior
Exterior Feature Deck(s), Balcony
Garage Spaces 3.0
Utilities Available Cable TV
View Water
Roof Type Pitched,Shingle
Accessibility None
Porch Deck(s), Balcony
Attached Garage 2
Total Parking Spaces 3
Garage Y
Building
Story 3+
Sewer Public Sewer
Water Public
Architectural Style Contemporary
Level or Stories 3+
Additional Building Above Grade
Structure Type Cathedral Ceilings,9'+ Ceilings
New Construction N
Schools
Elementary Schools Signal Hill
Middle Schools Voorhees
School District Voorhees Township Board Of Education
Others
Pets Allowed Y
HOA Fee Include Common Area Maintenance,Lawn Maintenance,Snow Removal,All Ground Fee,Management
Senior Community No
Tax ID 34-00230 31-00048-C0501
Ownership Fee Simple
Security Features Security System
Acceptable Financing Conventional, VA, FHA 203(b)
Listing Terms Conventional, VA, FHA 203(b)
Financing Conventional,VA,FHA 203(b)
Pets Allowed Case by Case Basis
Read Less
Want to know what your home might be worth? Contact us for a FREE valuation!

Our team is ready to help you sell your home for the highest possible price ASAP

Bought with Rachel Romano • Garden State Properties Group - Medford

GET MORE INFORMATION





