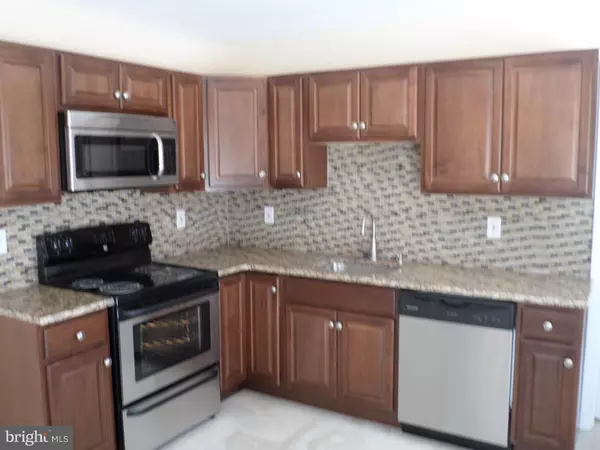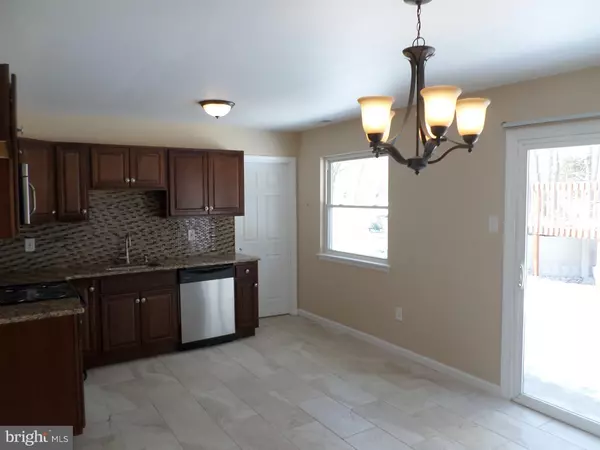$166,000
$165,000
0.6%For more information regarding the value of a property, please contact us for a free consultation.
31 AVERY DR Monroe Twp, NJ 08094
3 Beds
1 Bath
1,104 SqFt
Key Details
Sold Price $166,000
Property Type Single Family Home
Sub Type Detached
Listing Status Sold
Purchase Type For Sale
Square Footage 1,104 sqft
Price per Sqft $150
Subdivision Newbury Farms
MLS Listing ID 1002456570
Sold Date 10/14/16
Style Ranch/Rambler
Bedrooms 3
Full Baths 1
HOA Y/N N
Abv Grd Liv Area 1,104
Originating Board TREND
Year Built 1978
Annual Tax Amount $4,834
Tax Year 2015
Lot Size 9,785 Sqft
Acres 0.22
Lot Dimensions 75X130
Property Description
This completely remodeled rancher offers all the upgrades you would want for a great price. Entering the home you will find the living room with new cherry flooring which leads to the kitchen. The kitchen has all new cabinets with Stainless Steel appliances, Granite counter tops and tiled back splash and floors.The bathroom has been completely upgraded with a new tub and tiled shower surround,new tiled floors and new fixtures. Master Bedroom is very roomy with his and her closets and an extra closet tucked behind the doorway. The two other bedrooms also have ample closet space. The home has been freshly painted with vibrant earth tone colors,new carpets,and tiled floors.Brand New Gas Heater and AC unit installed. One car attached garage leads right into kitchen which is perfect during the winter and rainy days.Nice sized fenced in back yard with an Above ground pool and attached deck make this great for summer time entertaining. Truly a need to see to appreciate the details that went into this remodel!!!
Location
State NJ
County Gloucester
Area Monroe Twp (20811)
Zoning RESID
Rooms
Other Rooms Living Room, Dining Room, Primary Bedroom, Bedroom 2, Kitchen, Family Room, Bedroom 1
Interior
Interior Features Kitchen - Eat-In
Hot Water Electric
Heating Gas, Zoned
Cooling Central A/C
Flooring Tile/Brick
Equipment Dishwasher, Built-In Microwave
Fireplace N
Appliance Dishwasher, Built-In Microwave
Heat Source Natural Gas
Laundry Main Floor
Exterior
Parking Features Garage Door Opener
Garage Spaces 1.0
Pool Above Ground
Water Access N
Accessibility None
Total Parking Spaces 1
Garage N
Building
Story 1
Sewer Public Sewer
Water Public
Architectural Style Ranch/Rambler
Level or Stories 1
Additional Building Above Grade
New Construction N
Others
Senior Community No
Tax ID 11-11502-00048
Ownership Fee Simple
Acceptable Financing Conventional, VA, Lease Purchase, FHA 203(b)
Listing Terms Conventional, VA, Lease Purchase, FHA 203(b)
Financing Conventional,VA,Lease Purchase,FHA 203(b)
Read Less
Want to know what your home might be worth? Contact us for a FREE valuation!

Our team is ready to help you sell your home for the highest possible price ASAP

Bought with Thomas P. Duffy • Keller Williams Realty - Washington Township

GET MORE INFORMATION





