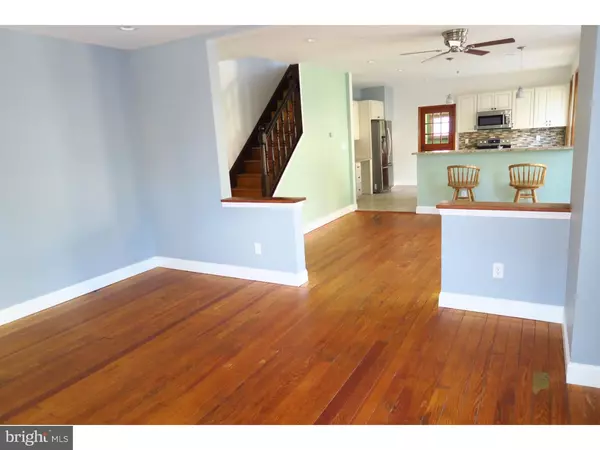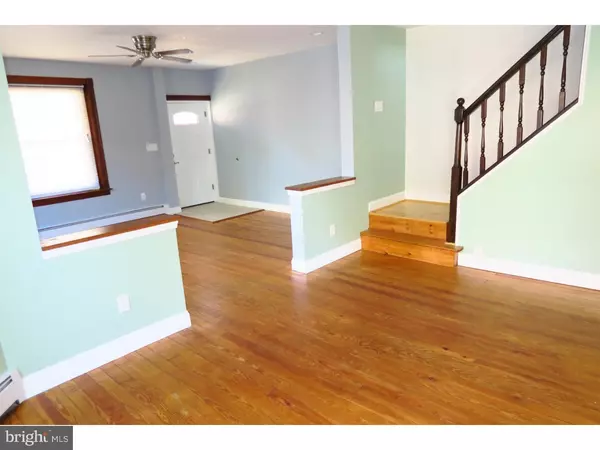$250,000
$259,900
3.8%For more information regarding the value of a property, please contact us for a free consultation.
526 COLUMBIA AVE Lansdale, PA 19446
5 Beds
3 Baths
1,880 SqFt
Key Details
Sold Price $250,000
Property Type Single Family Home
Sub Type Twin/Semi-Detached
Listing Status Sold
Purchase Type For Sale
Square Footage 1,880 sqft
Price per Sqft $132
Subdivision None Available
MLS Listing ID 1002456432
Sold Date 11/18/16
Style Colonial
Bedrooms 5
Full Baths 1
Half Baths 2
HOA Y/N N
Abv Grd Liv Area 1,880
Originating Board TREND
Year Built 1910
Annual Tax Amount $3,677
Tax Year 2016
Lot Size 5,370 Sqft
Acres 0.12
Lot Dimensions 35
Property Description
Completely renovated twin home with 5 bedrooms, 1 full bath, and 2 half baths. The first floor offers a bright and open floor plan with living room, dining room, kitchen, mud room, and powder room. The kitchen includes brand new custom hand-glazed cabinets, state of the art stainless steel appliances, granite countertops with ample work space and eat-in dining area. Hardwood floors and recessed LED lights make the first floor the perfect space for entertaining. The second floor has more hardwood floors, three bedrooms and an enlarged bathroom with a tiled tub/shower. The third floor includes a fourth bedroom, storage room, and a half bath. Sit outside on either a brand new L-Shaped patio with a small pond or the newly re-finished front porch. Outdoor outlets make entertaining outdoors easy and a parking pad which can fit 3-4 cars is convenient for owners and guests although there is ample street parking. Enjoy the quality construction of an older home with all the new features and amenities of new homes.
Location
State PA
County Montgomery
Area Lansdale Boro (10611)
Zoning RA
Rooms
Other Rooms Living Room, Dining Room, Primary Bedroom, Bedroom 2, Bedroom 3, Kitchen, Bedroom 1, Laundry, Other
Basement Full, Unfinished
Interior
Interior Features Kitchen - Island, Butlers Pantry, Ceiling Fan(s), Kitchen - Eat-In
Hot Water Oil
Heating Oil, Baseboard
Cooling None
Flooring Wood, Tile/Brick
Fireplace N
Heat Source Oil
Laundry Main Floor
Exterior
Exterior Feature Deck(s), Porch(es)
Garage Spaces 3.0
Utilities Available Cable TV
Water Access N
Accessibility None
Porch Deck(s), Porch(es)
Total Parking Spaces 3
Garage N
Building
Story 3+
Sewer Public Sewer
Water Public
Architectural Style Colonial
Level or Stories 3+
Additional Building Above Grade
Structure Type 9'+ Ceilings
New Construction N
Schools
High Schools North Penn Senior
School District North Penn
Others
Senior Community No
Tax ID 11-00-02776-003
Ownership Fee Simple
Read Less
Want to know what your home might be worth? Contact us for a FREE valuation!

Our team is ready to help you sell your home for the highest possible price ASAP

Bought with Judith A Norman • RE/MAX Centre Realtors

GET MORE INFORMATION





