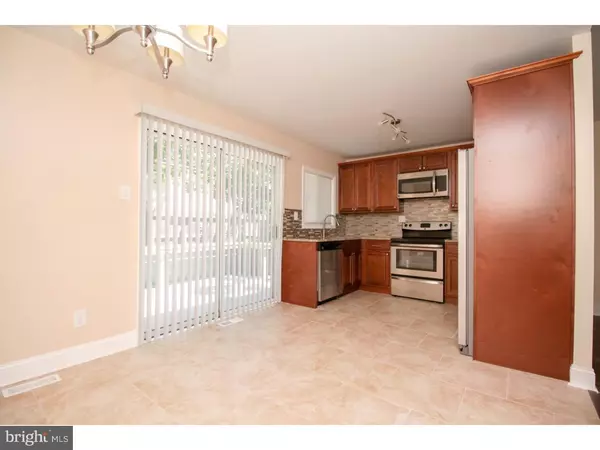$115,000
$114,900
0.1%For more information regarding the value of a property, please contact us for a free consultation.
538 FOUR MILE BRANCH RD Winslow Twp, NJ 08081
3 Beds
1 Bath
1,006 SqFt
Key Details
Sold Price $115,000
Property Type Single Family Home
Sub Type Detached
Listing Status Sold
Purchase Type For Sale
Square Footage 1,006 sqft
Price per Sqft $114
Subdivision Primrose Gate
MLS Listing ID 1002458732
Sold Date 10/14/16
Style Ranch/Rambler
Bedrooms 3
Full Baths 1
HOA Y/N N
Abv Grd Liv Area 1,006
Originating Board TREND
Year Built 1971
Annual Tax Amount $4,216
Tax Year 2016
Lot Size 0.258 Acres
Acres 0.26
Lot Dimensions 75X150
Property Description
This freshly renovated 3 BR 1 BA home's sleek design and style is perfect for first time home buyers or anyone looking for more yard for play. Upon entering notice the bright, spacious tiled entryway, vaulted ceiling in the open living room where a new, modern ceiling fan hovers, keeping everyone cool. To the left, an eat-in kitchen which boasts newer stainless steel appliances, a glass top range, over the range microwave, side by side refrigerator/ freezer, and gorgeous mosaic tile backsplash which incorporates stainless steel tile for a cohesive look and feel. Newer cherry finish cabinets provide plenty of storage and the granite countertops with an under mount sink make cooking and cleaning easy for a cook of any level. Nurture your inner grill-master with a perfectly arranged area in the extra wide side yard for BBQ's and entertaining through the double sliding glass doors which open up to a deck and newly built bench seating right off the kitchen. Back in the home, find a newly renovated full bathroom with a new espresso finish modern style vanity, fresh modern tile with detailed inlay, a bathtub, and matching floor tile. Two bedrooms, both fitted with newer ceiling fans, plenty of light, and generous closet space are situated at this end of the home. A master bedroom with a large, modern, wardrobe closet that extends nearly the length of the wall provides plenty of storage. Laminate flooring provides a united look and feel in this charming ranch home. Other amenities of this adorable home include a one car garage, a laundry/utility room connecting the garage to the main living area, central A/C, and gas heat. Simply unpack your boxes and settle right into this quaint home in Sicklerville. Call now for a private showing of your new home and neighborhood.
Location
State NJ
County Camden
Area Winslow Twp (20436)
Zoning RL
Rooms
Other Rooms Living Room, Primary Bedroom, Bedroom 2, Kitchen, Bedroom 1
Interior
Interior Features Ceiling Fan(s), Kitchen - Eat-In
Hot Water Natural Gas
Heating Gas
Cooling Central A/C
Flooring Tile/Brick
Equipment Built-In Range, Dishwasher, Refrigerator, Built-In Microwave
Fireplace N
Appliance Built-In Range, Dishwasher, Refrigerator, Built-In Microwave
Heat Source Natural Gas
Laundry Main Floor
Exterior
Exterior Feature Patio(s)
Garage Spaces 2.0
Water Access N
Roof Type Pitched
Accessibility None
Porch Patio(s)
Attached Garage 1
Total Parking Spaces 2
Garage Y
Building
Story 1
Sewer Public Sewer
Water Public
Architectural Style Ranch/Rambler
Level or Stories 1
Additional Building Above Grade
Structure Type Cathedral Ceilings
New Construction N
Schools
School District Winslow Township Public Schools
Others
Senior Community No
Tax ID 36-10404-00011
Ownership Fee Simple
Read Less
Want to know what your home might be worth? Contact us for a FREE valuation!

Our team is ready to help you sell your home for the highest possible price ASAP

Bought with Joseph Wiessner • Joe Wiessner Realty LLC
GET MORE INFORMATION





