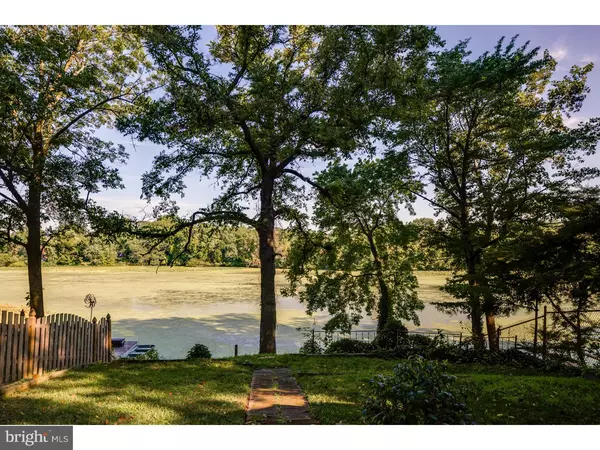$151,000
$165,000
8.5%For more information regarding the value of a property, please contact us for a free consultation.
14 HILLCREST AVE Oaklyn, NJ 08107
3 Beds
1 Bath
920 SqFt
Key Details
Sold Price $151,000
Property Type Single Family Home
Sub Type Detached
Listing Status Sold
Purchase Type For Sale
Square Footage 920 sqft
Price per Sqft $164
Subdivision Newton Lake
MLS Listing ID 1002470580
Sold Date 02/24/17
Style Cape Cod
Bedrooms 3
Full Baths 1
HOA Y/N N
Abv Grd Liv Area 920
Originating Board TREND
Year Built 1935
Annual Tax Amount $6,370
Tax Year 2016
Lot Size 7,178 Sqft
Acres 0.16
Lot Dimensions 37X194
Property Description
AMAZING lakefront location!!!! If you are looking for a well maintained home with amazing views of Newton Lake you have found it! The possibilities are endless with the ways you can enjoy your own water front home. Canoeing, kayaking, fishing..or just enjoying a little piece of nature right in your backyard. Upon entering this home, on the main floor, you walk in through the mud room/foyer and into the living room with huge bay windows. The dining room, 2 bedrooms, full bath and kitchen are also on this floor. The main bedroom has gorgeous views of Newton Lake! The kitchen has plenty of cabinet space, lots of light and a Moen stainless double sink. The third bedroom is on the second floor along with 2 spaces for storage or to be used however you'd like. Downstairs is the full finished basement with laundry and sink. The backyard is fenced in and has driveway that leads to detached garage. With a little imagination and some cosmetic updating this affordable home can easily be the home of your dreams. A few of the items that have been updated are the heating and air system (2012), hot water heater (2012), 200 amp electric (2008) and new roof (2008) dormers (2012). Schedule your showing quickly to get a glimpse of what life would be like living with a beautiful lake in your backyard.
Location
State NJ
County Camden
Area Oaklyn Boro (20426)
Zoning RES
Rooms
Other Rooms Living Room, Dining Room, Primary Bedroom, Bedroom 2, Kitchen, Bedroom 1, Laundry, Attic
Basement Full, Unfinished
Interior
Interior Features Ceiling Fan(s), Water Treat System
Hot Water Natural Gas
Heating Gas, Baseboard
Cooling Central A/C
Flooring Fully Carpeted
Fireplace N
Window Features Bay/Bow,Replacement
Heat Source Natural Gas
Laundry Basement
Exterior
Garage Spaces 4.0
Utilities Available Cable TV
Roof Type Shingle
Accessibility None
Total Parking Spaces 4
Garage Y
Building
Story 2
Sewer Public Sewer
Water Public
Architectural Style Cape Cod
Level or Stories 2
Additional Building Above Grade
New Construction N
Schools
Elementary Schools Thomas Sharp
Middle Schools Collingswood
High Schools Collingswood
School District Collingswood Borough Public Schools
Others
Senior Community No
Tax ID 26-00040-00007
Ownership Fee Simple
Read Less
Want to know what your home might be worth? Contact us for a FREE valuation!

Our team is ready to help you sell your home for the highest possible price ASAP

Bought with Theresa Simonini • Coldwell Banker Excel Realty

GET MORE INFORMATION





