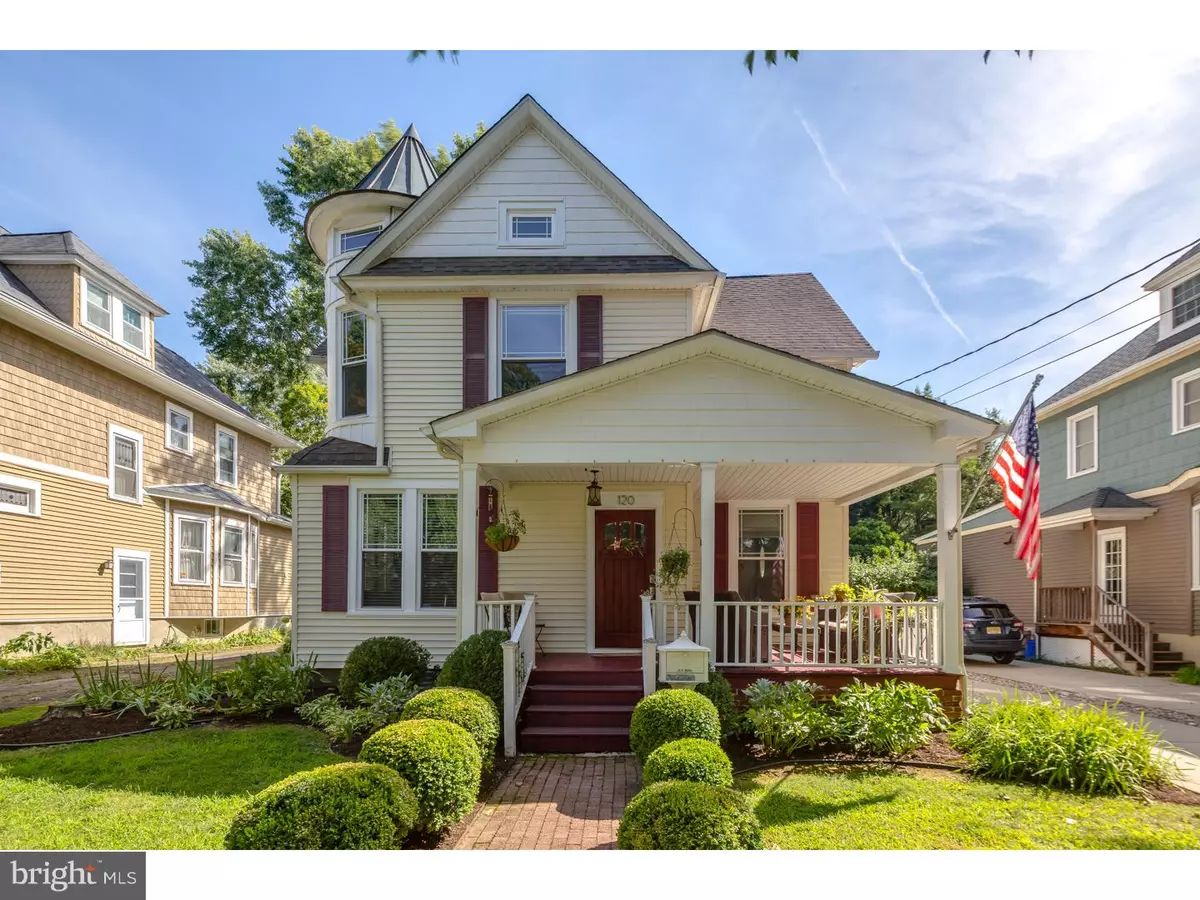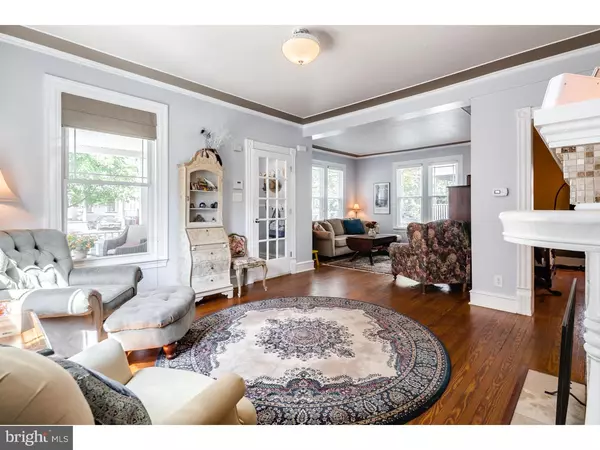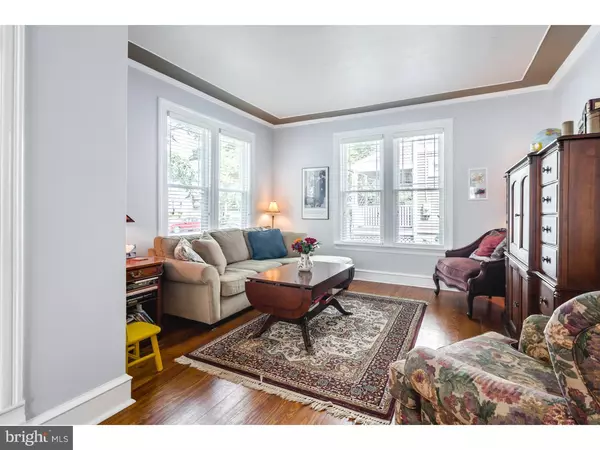$475,000
$449,000
5.8%For more information regarding the value of a property, please contact us for a free consultation.
120 W SUMMIT AVE Haddonfield, NJ 08033
3 Beds
2 Baths
2,044 SqFt
Key Details
Sold Price $475,000
Property Type Single Family Home
Sub Type Detached
Listing Status Sold
Purchase Type For Sale
Square Footage 2,044 sqft
Price per Sqft $232
Subdivision None Available
MLS Listing ID 1002469918
Sold Date 09/22/16
Style Victorian
Bedrooms 3
Full Baths 2
HOA Y/N N
Abv Grd Liv Area 2,044
Originating Board TREND
Year Built 1890
Annual Tax Amount $12,820
Tax Year 2015
Lot Size 8,750 Sqft
Acres 0.2
Lot Dimensions 50X175
Property Description
Great Victorian in the heart of Haddonfield! Fabulous location for close proximity to downtown, schools, playgrounds, shops and the Patco train to Philadelphia. 2-story Victorian boasts hardwood floors throughout and so much original charm along with a lot of updated amenities. Two full bathrooms are newer, as is the kitchen with granite counters, stainless steel appliances, under-cabinet lighting and gas cooking. Breakfast room off the kitchen leads to the large backyard. Enter into a beautiful vestibule and enjoy traditional living area with fireplace, family room, dining room and a bonus office. Large master bedroom and spacious additional bedrooms with good closet space, especially considering the vintage of the home. Central air, replacement windows and a newly finished basement are all great perks! Charming stained glass windows and a turret grace this home! Sit on your covered front porch and enjoy all that Haddonfield has to offer. Award winning school system, too! Excellent value.
Location
State NJ
County Camden
Area Haddonfield Boro (20417)
Zoning RESID
Rooms
Other Rooms Living Room, Dining Room, Primary Bedroom, Bedroom 2, Kitchen, Family Room, Bedroom 1, Other, Attic
Basement Partial
Interior
Interior Features Ceiling Fan(s), Stain/Lead Glass, Dining Area
Hot Water Natural Gas
Heating Gas, Forced Air
Cooling Central A/C
Flooring Wood
Fireplaces Number 1
Equipment Built-In Range
Fireplace Y
Appliance Built-In Range
Heat Source Natural Gas
Laundry Basement
Exterior
Exterior Feature Porch(es)
Fence Other
Water Access N
Roof Type Shingle
Accessibility None
Porch Porch(es)
Garage N
Building
Story 2
Sewer Public Sewer
Water Public
Architectural Style Victorian
Level or Stories 2
Additional Building Above Grade
New Construction N
Schools
Elementary Schools Central
Middle Schools Haddonfield
High Schools Haddonfield Memorial
School District Haddonfield Borough Public Schools
Others
Senior Community No
Tax ID 17-00070-00010
Ownership Fee Simple
Read Less
Want to know what your home might be worth? Contact us for a FREE valuation!

Our team is ready to help you sell your home for the highest possible price ASAP

Bought with Jeanne "lisa" Wolschina • Keller Williams Realty - Cherry Hill

GET MORE INFORMATION





