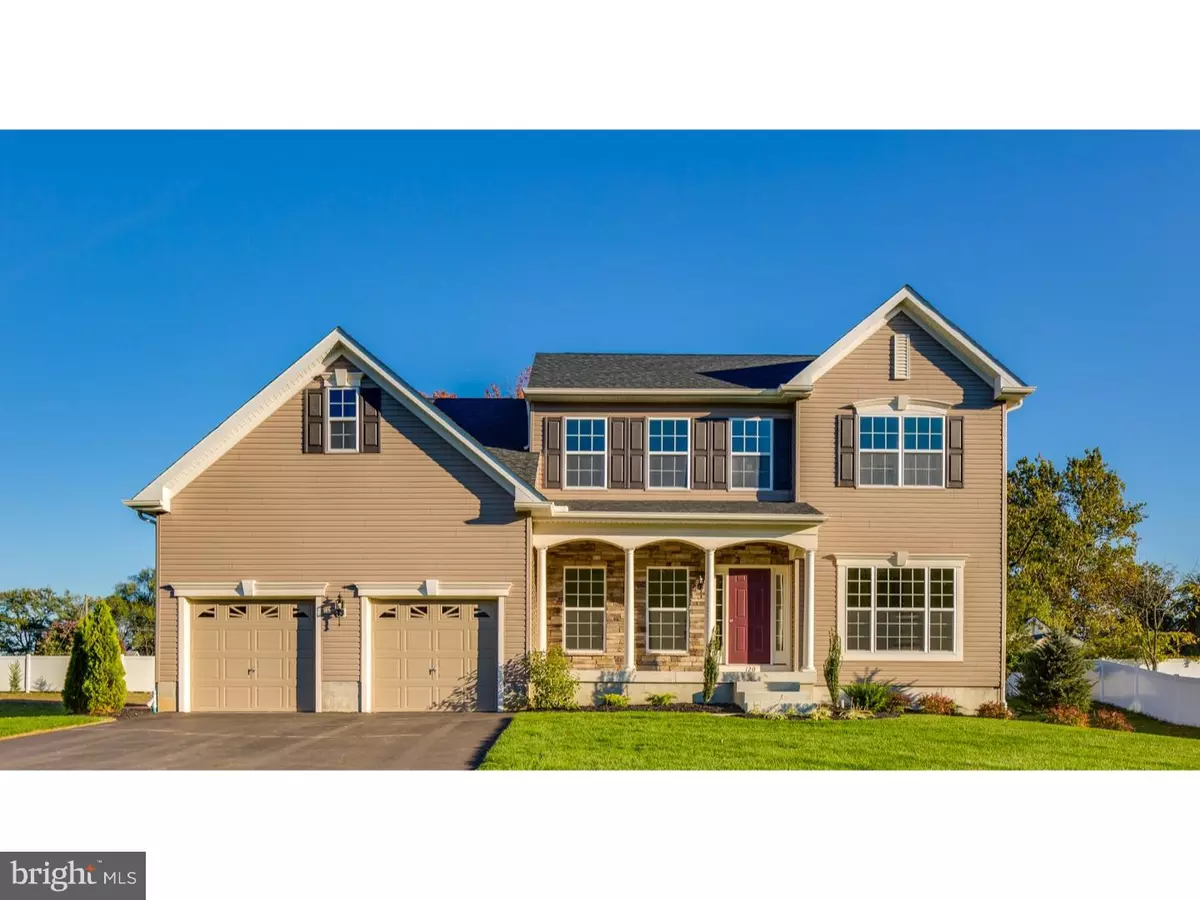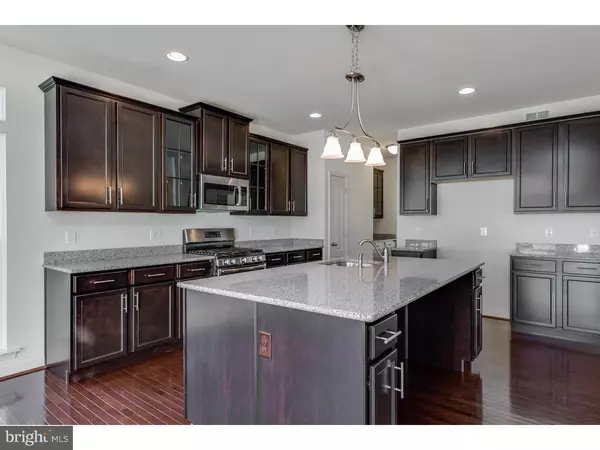$434,640
$434,640
For more information regarding the value of a property, please contact us for a free consultation.
321 RED FOX LN Clarksboro, NJ 08020
3 Beds
3 Baths
2,600 SqFt
Key Details
Sold Price $434,640
Property Type Single Family Home
Sub Type Detached
Listing Status Sold
Purchase Type For Sale
Square Footage 2,600 sqft
Price per Sqft $167
Subdivision Fox Hunt
MLS Listing ID 1002473724
Sold Date 05/26/17
Style Traditional
Bedrooms 3
Full Baths 2
Half Baths 1
HOA Fees $26/ann
HOA Y/N Y
Abv Grd Liv Area 2,600
Originating Board TREND
Year Built 2016
Tax Year 2016
Lot Size 0.444 Acres
Acres 0.44
Property Description
BRAND NEW MOVE-IN READY HOME! The ENERGY STAR CERTIFIED home was built by Bruce Paparone's award winning team. Your search for a home with a FIRST FLOOR MASTER BEDROOM SUITE is over! The Augusta is the perfect home with an extended master bedroom, walk-in closet and luxury master bath with upgraded tile, soaking tub and separate shower. Also included in this innovative floor plan is an expanded center island kitchen w/hardwood floors, granite counter tops & stainless steel appliances. The adjoining great room features high ceilings & a gas fireplace surrounded by windows. The second floor includes a loft area ideal for sitting area or a hang-out space, two additional bedrooms and a full bath. The Fox Hunt community is a secluded wooded enclave located just a short distance from Route 295 for easy commuting. Each home at Fox Hunt is backed by the 9 time Commitment to Excellence Award winning team of Bruce Paparone, Inc. New Homes.
Location
State NJ
County Gloucester
Area East Greenwich Twp (20803)
Zoning RES
Rooms
Other Rooms Living Room, Dining Room, Primary Bedroom, Bedroom 2, Kitchen, Family Room, Bedroom 1, Laundry, Other, Attic
Basement Full, Unfinished
Interior
Interior Features Primary Bath(s), Kitchen - Island, Butlers Pantry, Kitchen - Eat-In
Hot Water Natural Gas
Heating Gas, Forced Air
Cooling Central A/C
Flooring Wood, Fully Carpeted, Tile/Brick
Fireplaces Number 1
Fireplaces Type Gas/Propane
Equipment Built-In Range, Oven - Self Cleaning, Dishwasher, Disposal, Energy Efficient Appliances, Built-In Microwave
Fireplace Y
Window Features Energy Efficient
Appliance Built-In Range, Oven - Self Cleaning, Dishwasher, Disposal, Energy Efficient Appliances, Built-In Microwave
Heat Source Natural Gas
Laundry Main Floor
Exterior
Exterior Feature Patio(s), Porch(es)
Parking Features Inside Access
Garage Spaces 5.0
Utilities Available Cable TV
Water Access N
Roof Type Shingle
Accessibility None
Porch Patio(s), Porch(es)
Attached Garage 2
Total Parking Spaces 5
Garage Y
Building
Story 2
Foundation Concrete Perimeter
Sewer Public Sewer
Water Public
Architectural Style Traditional
Level or Stories 2
Additional Building Above Grade
Structure Type Cathedral Ceilings,9'+ Ceilings
New Construction Y
Schools
Middle Schools Kingsway Regional
High Schools Kingsway Regional
School District Kingsway Regional High
Others
Pets Allowed Y
Senior Community No
Tax ID 03-00502-00068
Ownership Fee Simple
Acceptable Financing Conventional, VA, FHA 203(b)
Listing Terms Conventional, VA, FHA 203(b)
Financing Conventional,VA,FHA 203(b)
Pets Allowed Case by Case Basis
Read Less
Want to know what your home might be worth? Contact us for a FREE valuation!

Our team is ready to help you sell your home for the highest possible price ASAP

Bought with Ronald A Bruce Jr. • BHHS Fox & Roach-Mullica Hill South

GET MORE INFORMATION





