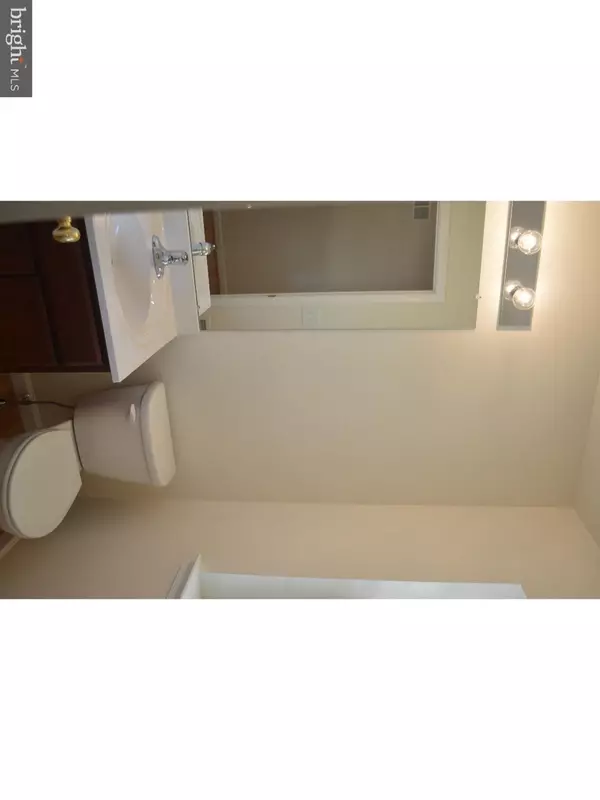$324,900
$324,900
For more information regarding the value of a property, please contact us for a free consultation.
241 HIGHLAND AVE Lansdale, PA 19446
4 Beds
3 Baths
1,975 SqFt
Key Details
Sold Price $324,900
Property Type Single Family Home
Sub Type Detached
Listing Status Sold
Purchase Type For Sale
Square Footage 1,975 sqft
Price per Sqft $164
Subdivision None Available
MLS Listing ID 1002479178
Sold Date 12/23/16
Style Colonial
Bedrooms 4
Full Baths 2
Half Baths 1
HOA Y/N N
Abv Grd Liv Area 1,975
Originating Board TREND
Year Built 2016
Tax Year 2016
Lot Size 0.360 Acres
Acres 0.36
Lot Dimensions 0X0
Property Description
Quick Delivery! This beautiful new construction is now ready to move in. Sitting back its long driveway with 1 car garage, this home has 4 generous bedrooms and 2.5 baths. As you enter into the foyer with oak hardwood floors, the open floor plan takes you down a short hall to a lovely kitchen with granite tops, accompanied with a large pantry. Enjoy your meals in your breakfast nook which compliments a large family room. A few shorts steps to the second level, enter in the the master bedroom with it's vaulted ceiling and large master bath. Three more spacious size bedrooms with another full bath complete this level. A full basement waiting for your touches to finish. This property has low E windows and sits on .38 acres being a flag lot. The highly rated North Penn School District are a few of the amenities that this home brings to the spring market.
Location
State PA
County Montgomery
Area Lansdale Boro (10611)
Zoning R
Rooms
Other Rooms Living Room, Dining Room, Primary Bedroom, Bedroom 2, Bedroom 3, Kitchen, Bedroom 1, Laundry, Attic
Basement Full, Unfinished
Interior
Interior Features Primary Bath(s), Kitchen - Island, Butlers Pantry, Breakfast Area
Hot Water Natural Gas
Heating Gas, Forced Air
Cooling Central A/C
Flooring Wood, Fully Carpeted, Vinyl
Equipment Built-In Range, Disposal, Built-In Microwave
Fireplace N
Appliance Built-In Range, Disposal, Built-In Microwave
Heat Source Natural Gas
Laundry Main Floor
Exterior
Parking Features Inside Access
Garage Spaces 1.0
Utilities Available Cable TV
Water Access N
Roof Type Pitched,Shingle
Accessibility None
Attached Garage 1
Total Parking Spaces 1
Garage Y
Building
Lot Description Flag
Story 2
Foundation Concrete Perimeter
Sewer Public Sewer
Water Public
Architectural Style Colonial
Level or Stories 2
Additional Building Above Grade
New Construction Y
Schools
High Schools North Penn Senior
School District North Penn
Others
Senior Community No
Ownership Fee Simple
Read Less
Want to know what your home might be worth? Contact us for a FREE valuation!

Our team is ready to help you sell your home for the highest possible price ASAP

Bought with Candyce F Chimera • RE/MAX Legacy
GET MORE INFORMATION





