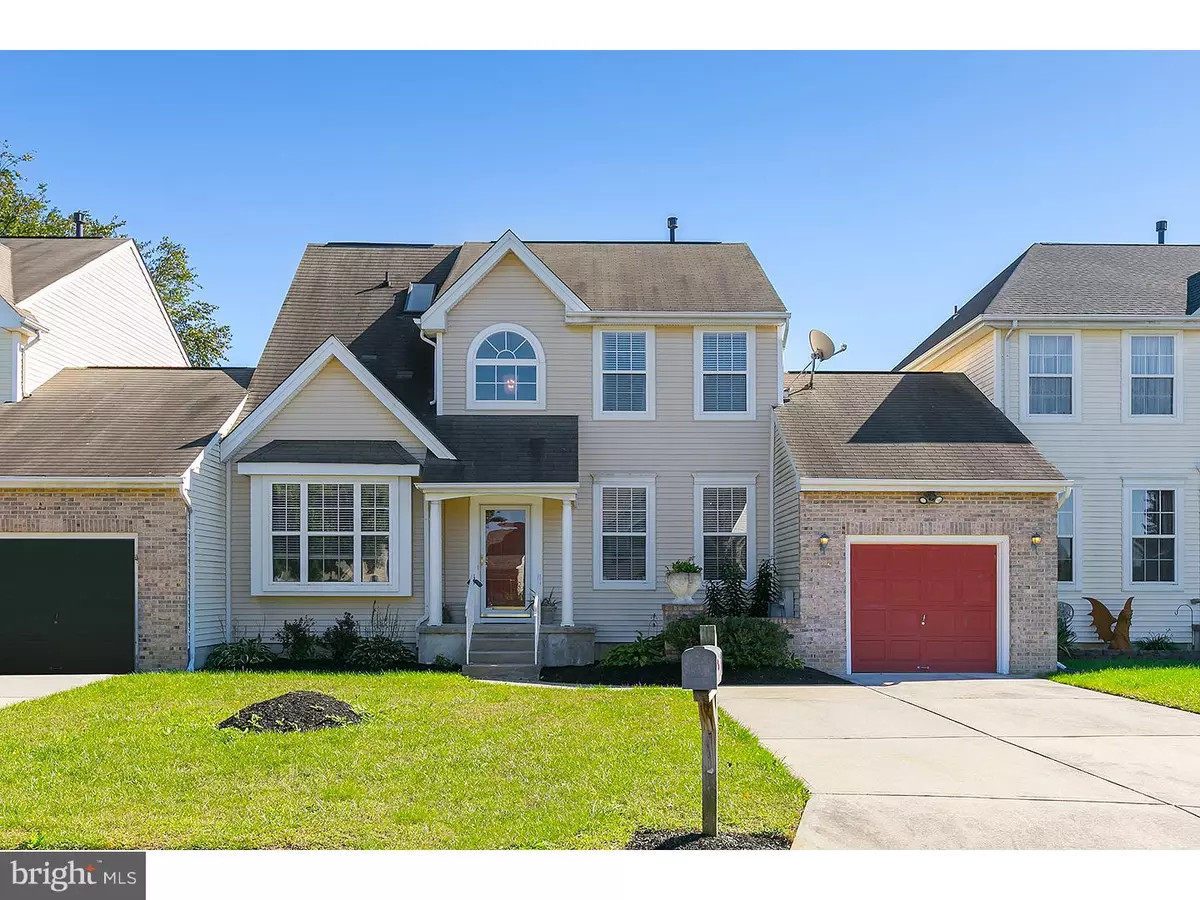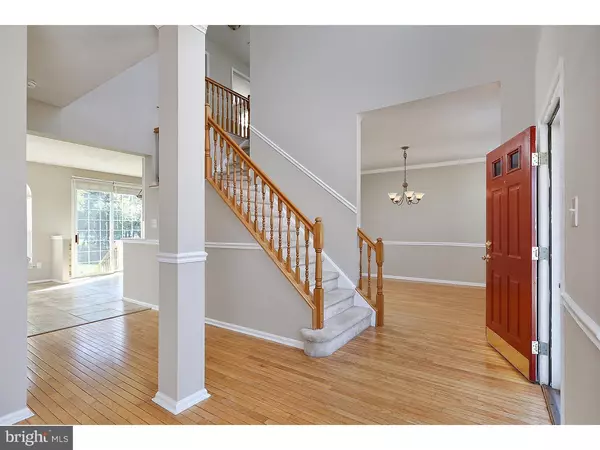$250,534
$259,000
3.3%For more information regarding the value of a property, please contact us for a free consultation.
48 FIELDCREST DR Westampton, NJ 08060
3 Beds
3 Baths
1,783 SqFt
Key Details
Sold Price $250,534
Property Type Single Family Home
Sub Type Detached
Listing Status Sold
Purchase Type For Sale
Square Footage 1,783 sqft
Price per Sqft $140
Subdivision Spring Meadows
MLS Listing ID 1002481246
Sold Date 06/06/17
Style Carriage House
Bedrooms 3
Full Baths 2
Half Baths 1
HOA Y/N N
Abv Grd Liv Area 1,783
Originating Board TREND
Year Built 1999
Annual Tax Amount $6,195
Tax Year 2016
Lot Size 8,050 Sqft
Acres 0.18
Lot Dimensions 50X161
Property Description
Here it is, a Barnsley model w/a rare full basement, one of only 5 Barnsley models to have a basement. Situated on an oversized lot w/ an abundance of lush landscaping this home radiates pride of ownership. Inside be prepared to be impressed w/the soaring two-story foyer, expansive 9ft first floor ceilings, and oversized windows that flood the home w/tons of light. From the gleaming hardwoods running throughout most of the first floor, to the neutral and soothing decor, this home is elegance personified! The lg. Gourmet kitchen offers upgraded white cabinets, island,custom stone backsplash, planning center desk and lg.pantry. The contiguous family room features a gas f.p.w/marble surround, window package w/half-rounds & recessed lighting. Upstairs find three lg. Bedrooms incl. Master w/cathedral ceil., huge w.i.c, and bath w/skylt. The full basement is waiting for your finishing touches. Great commuter location just seconds to 295 & exit 5 of the TPK. Welcome Home!
Location
State NJ
County Burlington
Area Westampton Twp (20337)
Zoning R-4
Rooms
Other Rooms Living Room, Dining Room, Primary Bedroom, Bedroom 2, Kitchen, Family Room, Bedroom 1, Attic
Basement Full, Unfinished
Interior
Interior Features Primary Bath(s), Kitchen - Island, Butlers Pantry, Skylight(s), Ceiling Fan(s), Attic/House Fan, Stall Shower, Kitchen - Eat-In
Hot Water Natural Gas
Heating Gas, Forced Air
Cooling Central A/C
Flooring Wood, Fully Carpeted, Vinyl, Tile/Brick
Fireplaces Number 1
Fireplaces Type Marble, Gas/Propane
Equipment Dishwasher, Disposal
Fireplace Y
Window Features Bay/Bow
Appliance Dishwasher, Disposal
Heat Source Natural Gas
Laundry Upper Floor
Exterior
Exterior Feature Patio(s), Porch(es)
Parking Features Inside Access, Garage Door Opener, Oversized
Garage Spaces 4.0
Water Access N
Roof Type Shingle
Accessibility None
Porch Patio(s), Porch(es)
Attached Garage 1
Total Parking Spaces 4
Garage Y
Building
Lot Description Level, Front Yard, Rear Yard, SideYard(s)
Story 2
Foundation Concrete Perimeter
Sewer Public Sewer
Water Public
Architectural Style Carriage House
Level or Stories 2
Additional Building Above Grade
Structure Type Cathedral Ceilings,9'+ Ceilings,High
New Construction N
Schools
Elementary Schools Holly Hills
Middle Schools Westampton
School District Westampton Township Public Schools
Others
Senior Community No
Tax ID 37-00203 01-00111
Ownership Fee Simple
Security Features Security System
Acceptable Financing Conventional, VA, FHA 203(b)
Listing Terms Conventional, VA, FHA 203(b)
Financing Conventional,VA,FHA 203(b)
Read Less
Want to know what your home might be worth? Contact us for a FREE valuation!

Our team is ready to help you sell your home for the highest possible price ASAP

Bought with Kameesha T Saunders • BHHS Fox & Roach - Robbinsville

GET MORE INFORMATION





