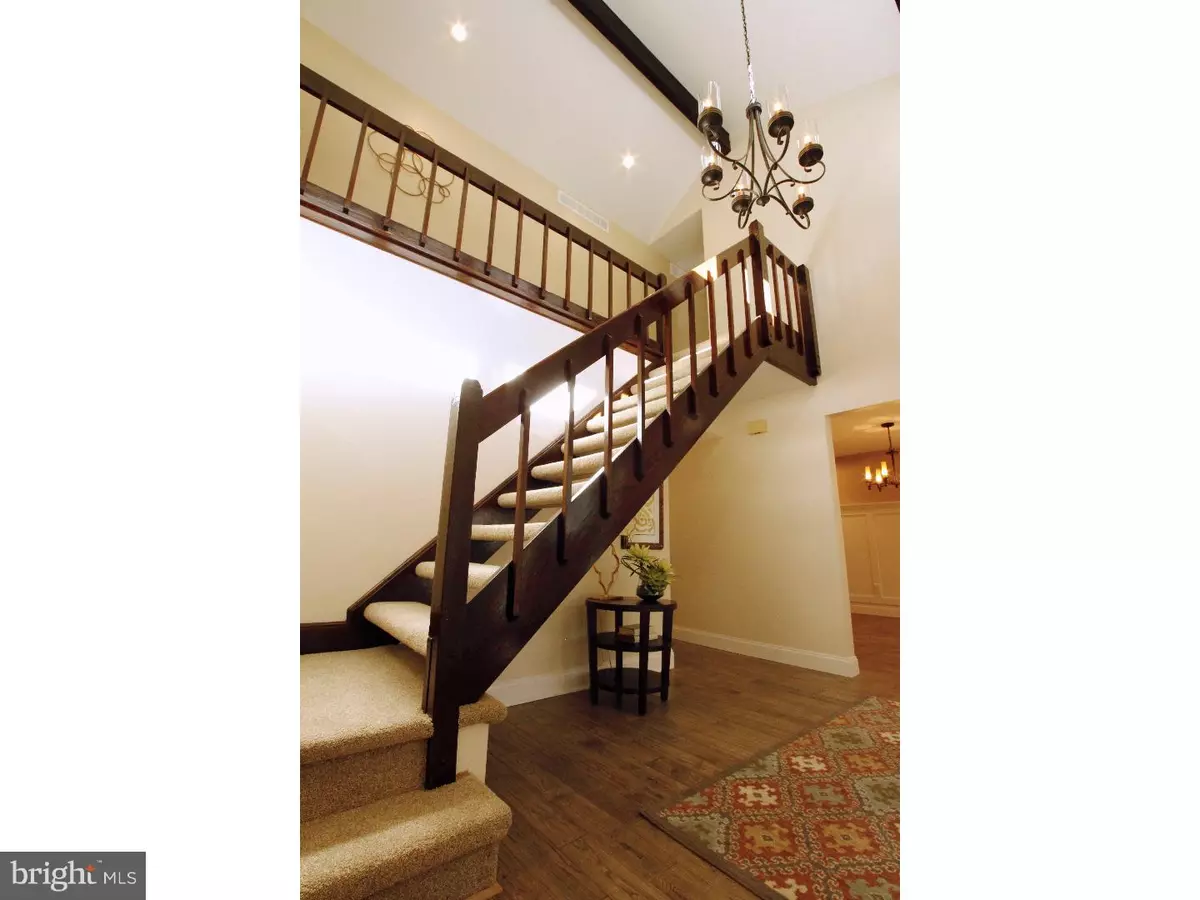$399,900
$399,900
For more information regarding the value of a property, please contact us for a free consultation.
56 WOODHURST DR Voorhees, NJ 08043
4 Beds
3 Baths
2,604 SqFt
Key Details
Sold Price $399,900
Property Type Single Family Home
Sub Type Detached
Listing Status Sold
Purchase Type For Sale
Square Footage 2,604 sqft
Price per Sqft $153
Subdivision Alluvium
MLS Listing ID 1002480978
Sold Date 11/21/16
Style Colonial,Contemporary
Bedrooms 4
Full Baths 2
Half Baths 1
HOA Y/N N
Abv Grd Liv Area 2,604
Originating Board TREND
Year Built 1974
Annual Tax Amount $9,525
Tax Year 2016
Lot Size 0.360 Acres
Acres 0.36
Lot Dimensions 115X135
Property Description
This is what you call an EXtREME MAKEOVER! Brand New Roof, siding, windows, HVAC systems, water heater, new doors and new kitchen, new bathrooms...It's like buying a brand new house in a well established neighborhood. Very hard to find!! As you enter the vaulted foyer, you will immediately notice the stunning craftsman style chandelier above you, and below you is a beautiful "Tapestry grey" oak floor. This handsome floor runs throughout the main floor. It leads you around to the kitchen area. The kitchen featuring a sophisticated espresso kitchen cabinets with matching colonial white granite counter tops. Breakfast nook/bar area also adorn with the same white granite. To the right, is your formal dining room with Craftsman style trim and molding. On the left of Kitchen, you will find spacious family room, with vent-less gas fireplace to warm up the whole house. The laundry area is located next to the kitchen in a convenience location with outside access. As you walk up to the four bedrooms upstairs, you will be blown away with its size and gorgeous bathrooms. Starting with the master bath: Furniture Look Vanity with matching Timeless Subway tiles. You will also notice the sensible rain shower head surrounded with frame-less tempered glass shower door. You will be amazed with the Master Bedroom which has separated walking-in Closet, 10' ceiling, separate sitting area with fire place. Not only the master bath is to die for, but the hallway bath is magnificent as well: Dual sinks with matching Carrara white tiles. If this is not a complete make over, I don't know what is!! Welcome home...
Location
State NJ
County Camden
Area Voorhees Twp (20434)
Zoning 100A
Rooms
Other Rooms Living Room, Dining Room, Primary Bedroom, Bedroom 2, Bedroom 3, Kitchen, Family Room, Bedroom 1, Laundry, Other, Attic
Interior
Interior Features Primary Bath(s), Kitchen - Eat-In
Hot Water Natural Gas
Heating Gas, Forced Air
Cooling Central A/C
Flooring Wood, Fully Carpeted, Tile/Brick
Fireplaces Number 1
Equipment Oven - Self Cleaning, Disposal
Fireplace Y
Appliance Oven - Self Cleaning, Disposal
Heat Source Natural Gas
Laundry Main Floor
Exterior
Exterior Feature Porch(es)
Garage Spaces 5.0
Utilities Available Cable TV
Water Access N
Roof Type Pitched
Accessibility None
Porch Porch(es)
Attached Garage 2
Total Parking Spaces 5
Garage Y
Building
Story 2
Sewer Public Sewer
Water Public
Architectural Style Colonial, Contemporary
Level or Stories 2
Additional Building Above Grade
Structure Type High
New Construction N
Schools
Elementary Schools Edward T Hamilton
Middle Schools Voorhees
School District Voorhees Township Board Of Education
Others
Senior Community No
Tax ID 34-00230 11-00006
Ownership Fee Simple
Acceptable Financing Conventional, VA, FHA 203(b)
Listing Terms Conventional, VA, FHA 203(b)
Financing Conventional,VA,FHA 203(b)
Read Less
Want to know what your home might be worth? Contact us for a FREE valuation!

Our team is ready to help you sell your home for the highest possible price ASAP

Bought with Nicholas J Christopher • Century 21 Rauh & Johns

GET MORE INFORMATION





