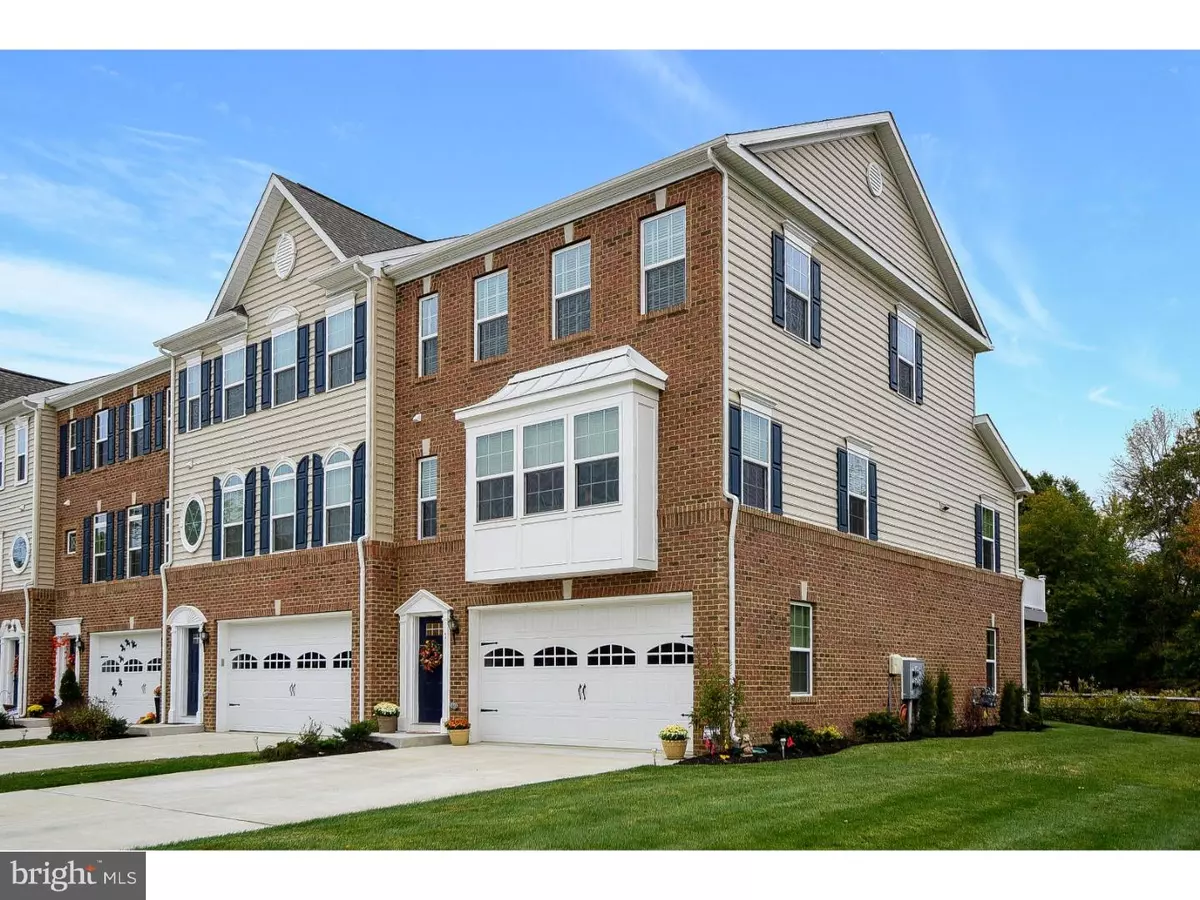$365,000
$389,900
6.4%For more information regarding the value of a property, please contact us for a free consultation.
1 ISABELLE CT Marlton, NJ 08053
4 Beds
4 Baths
2,676 SqFt
Key Details
Sold Price $365,000
Property Type Townhouse
Sub Type Interior Row/Townhouse
Listing Status Sold
Purchase Type For Sale
Square Footage 2,676 sqft
Price per Sqft $136
Subdivision Reserve At Marlton
MLS Listing ID 1002484104
Sold Date 02/21/17
Style Traditional
Bedrooms 4
Full Baths 3
Half Baths 1
HOA Fees $112/mo
HOA Y/N Y
Abv Grd Liv Area 2,676
Originating Board TREND
Year Built 2015
Annual Tax Amount $10,068
Tax Year 2016
Lot Size 7,850 Sqft
Acres 0.18
Lot Dimensions .18
Property Description
Almost brand-new! Fantastic, upgraded end unit townhome in the desirable Reserve at Marlton community. This uniquely designed, upscale home offers great curb appeal in a setting with views of nature surrounding you in all directions. An entirely neutral, light and bright home with an incredible amount of open space and flexibility, meets the needs of any lifestyle. High ceilings, designer windows plus architectural design elements add the WOW factor throughout. A split staircase provides access to all levels including the lower level currently configured as additional bedroom space with a full tiled bathroom. Additional options include use as a recreation Room, or 2nd Family Room plus there's additional space for an office or storage. The main living level of the home allows for additional flexibility. Gorgeous hand-scraped hardwood flooring extends throughout the main level which includes a Great Room with layout suitable for use as a Living/Dining combination or as a Family Room. The gourmet Kitchen area is a dream come true with 42" glazed cream cabinets, large center island, granite and tumbled stone backsplash and full stainless steel appliance package. A walk in pantry adds plenty of storage space. A casual dining counter is accessible from the Morning Room. Adjacent to the Kitchen area is another flexible space which can be used as a Family Room or a Dining Room. The Morning Room is very large & adds even more options. Use as a Dining Room, Office, Sunroom or combination of all. A Powder Room adds the finishing touch to this level. The upper level is showcased by a lovely Master Bedroom with tray ceiling, walk in closet and private upscale bathroom. The remaining bedrooms share a well appointed main bath and the Laundry is located in the upper landing area. Energy efficiency is an additional bonus of the home and keeps those monthly utility costs low. A wide driveway with an abundance of parking area, leads to the 2 car garage with carriage style doors and direct access to the lower level. Just off the rear of the lower level is a cement patio and a custom maintenance free deck extends off the Morning Room and offers lovely views of nature. Two truly great areas for warm weather entertaining or relaxing. The property is fully landscaped and has an automatic sprinkler system to keep everything looking its finest. Highly rated schools, close to major highways for the commuter, near shopping and restaurants.
Location
State NJ
County Burlington
Area Evesham Twp (20313)
Zoning LD
Rooms
Other Rooms Living Room, Dining Room, Primary Bedroom, Bedroom 2, Bedroom 3, Kitchen, Family Room, Bedroom 1, Laundry, Other, Attic
Interior
Interior Features Primary Bath(s), Kitchen - Island, Butlers Pantry, Ceiling Fan(s), Stall Shower, Breakfast Area
Hot Water Natural Gas
Heating Gas, Forced Air, Energy Star Heating System, Programmable Thermostat
Cooling Central A/C, Energy Star Cooling System
Flooring Wood, Fully Carpeted, Tile/Brick
Equipment Cooktop, Oven - Wall, Oven - Double, Oven - Self Cleaning, Dishwasher, Refrigerator, Disposal, Energy Efficient Appliances, Built-In Microwave
Fireplace N
Window Features Bay/Bow,Energy Efficient
Appliance Cooktop, Oven - Wall, Oven - Double, Oven - Self Cleaning, Dishwasher, Refrigerator, Disposal, Energy Efficient Appliances, Built-In Microwave
Heat Source Natural Gas
Laundry Upper Floor
Exterior
Exterior Feature Deck(s), Patio(s)
Parking Features Inside Access, Garage Door Opener
Garage Spaces 2.0
Utilities Available Cable TV
Water Access N
Accessibility None
Porch Deck(s), Patio(s)
Attached Garage 2
Total Parking Spaces 2
Garage Y
Building
Lot Description Front Yard, Rear Yard, SideYard(s)
Story 3+
Sewer Public Sewer
Water Public
Architectural Style Traditional
Level or Stories 3+
Additional Building Above Grade
Structure Type 9'+ Ceilings
New Construction N
Schools
School District Evesham Township
Others
HOA Fee Include Common Area Maintenance,Lawn Maintenance
Senior Community No
Tax ID 13-00015 16-00075
Ownership Fee Simple
Security Features Security System
Read Less
Want to know what your home might be worth? Contact us for a FREE valuation!

Our team is ready to help you sell your home for the highest possible price ASAP

Bought with Heather F Davidson • RE/MAX Tri County

GET MORE INFORMATION





