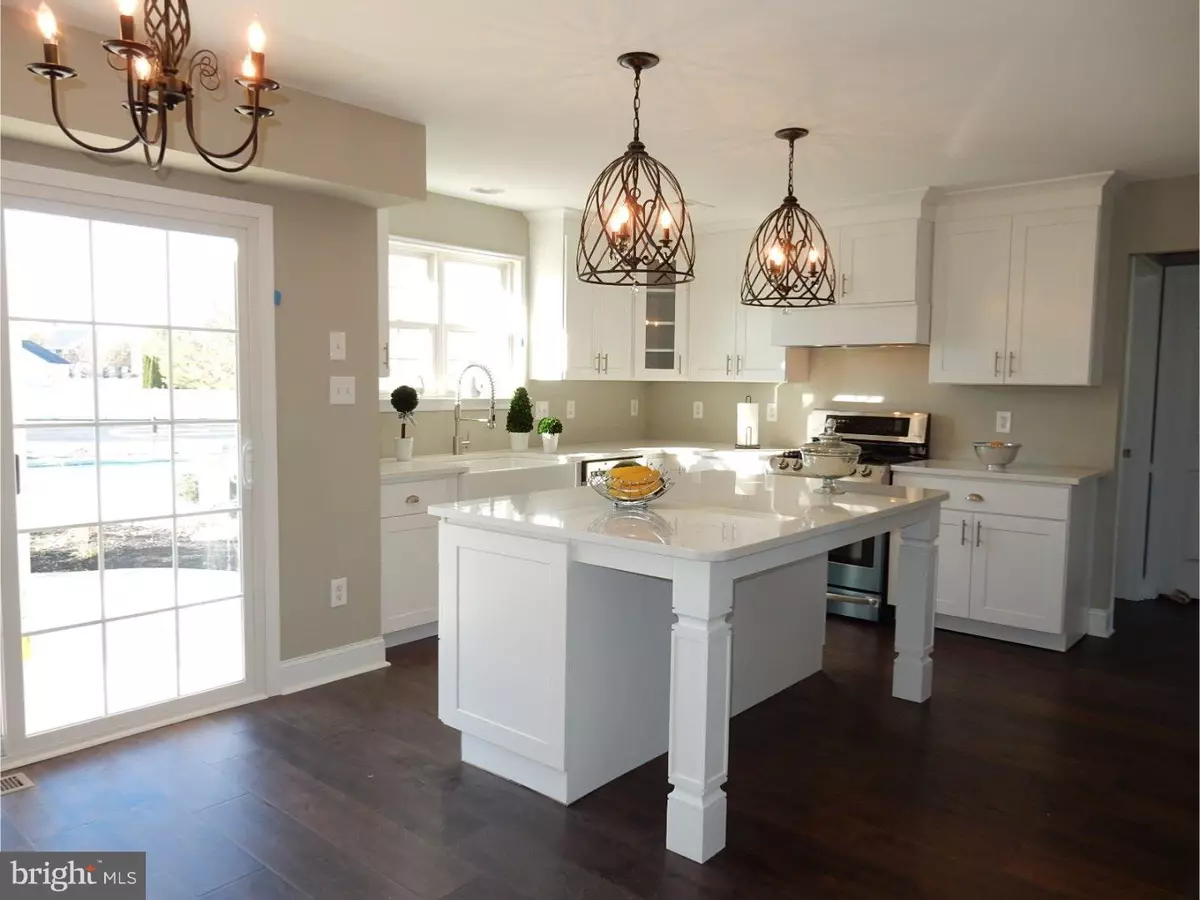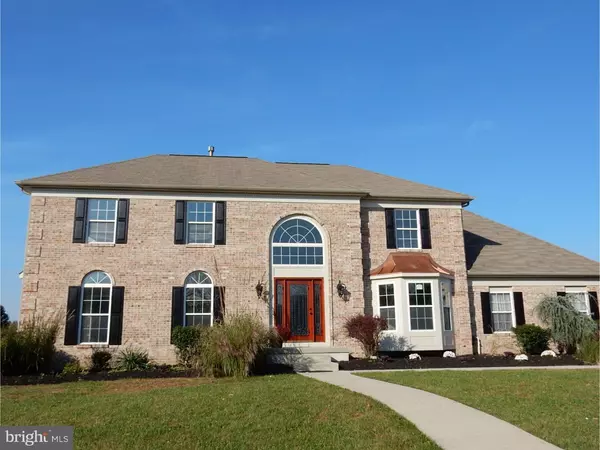$470,000
$489,889
4.1%For more information regarding the value of a property, please contact us for a free consultation.
2 WRENFIELD DR Sewell, NJ 08080
4 Beds
3 Baths
3,120 SqFt
Key Details
Sold Price $470,000
Property Type Single Family Home
Sub Type Detached
Listing Status Sold
Purchase Type For Sale
Square Footage 3,120 sqft
Price per Sqft $150
Subdivision Wrenfield
MLS Listing ID 1002485578
Sold Date 06/23/17
Style Colonial
Bedrooms 4
Full Baths 2
Half Baths 1
HOA Y/N N
Abv Grd Liv Area 3,120
Originating Board TREND
Year Built 2000
Annual Tax Amount $14,425
Tax Year 2016
Lot Size 1.000 Acres
Acres 1.0
Lot Dimensions 168X264
Property Description
Nicely remodeled home w 3 car garage! Mahogany front doors, wrought iron balusters and dark plank hardwood floors in foyer. New carpet throughout, Brand NEW upgraded LG kitchen appliance package with 5 burner stove and convection oven. White shaker cabinets w easy close doors, farm sink, huge custom island w quartz Carrera counters, upgraded light fixtures, all new 6 panel doors, and just wait until you see the master bath retreat! Lg walk in closet, custom sliding barn door that opens into the master bath w Carrera marble tile basket weave inlay floors, glass shower doors, all marble shower with adjustable rain head and magnetic shower head, furniture quality wood vanities with Carrera marble tops, and an awesome free standing soaking tub. Second bath has white vanity with Carrera top and under mount sink basins. Large bedrooms and a bonus room that can be your study, playroom or even 5th bedroom. Step outside into your own oasis w aggregate stone patio and huge In ground gunite pool with new stacked stone waterfall, new coping & tile, new pump and filter and just check out this full court basketball court ... all on a one Acre vinyl fenced yard! Landscape lights, front yard sprinklers 3 brand new garage doors and a garage door opener, too. Large unfinished basement. All this in one of Washington Twp's most desireable neighborhoods.
Location
State NJ
County Gloucester
Area Washington Twp (20818)
Zoning R
Rooms
Other Rooms Living Room, Dining Room, Primary Bedroom, Bedroom 2, Bedroom 3, Kitchen, Family Room, Bedroom 1, Laundry, Other
Basement Full, Unfinished
Interior
Interior Features Primary Bath(s), Kitchen - Island, Butlers Pantry, Ceiling Fan(s), Sprinkler System, Dining Area
Hot Water Natural Gas
Heating Gas, Hot Water
Cooling Central A/C
Flooring Wood, Fully Carpeted, Marble
Fireplaces Number 1
Fireplaces Type Brick
Equipment Dishwasher, Disposal, Built-In Microwave
Fireplace Y
Appliance Dishwasher, Disposal, Built-In Microwave
Heat Source Natural Gas
Laundry Main Floor
Exterior
Parking Features Oversized
Garage Spaces 6.0
Fence Other
Pool In Ground
Water Access N
Accessibility None
Attached Garage 3
Total Parking Spaces 6
Garage Y
Building
Lot Description Level
Story 2
Sewer Public Sewer
Water Public
Architectural Style Colonial
Level or Stories 2
Additional Building Above Grade
Structure Type 9'+ Ceilings
New Construction N
Others
Senior Community No
Tax ID 18-00086 05-00001
Ownership Fee Simple
Acceptable Financing Conventional, VA, FHA 203(b)
Listing Terms Conventional, VA, FHA 203(b)
Financing Conventional,VA,FHA 203(b)
Read Less
Want to know what your home might be worth? Contact us for a FREE valuation!

Our team is ready to help you sell your home for the highest possible price ASAP

Bought with Jerilyn M Prifte • Long & Foster Real Estate, Inc.

GET MORE INFORMATION





