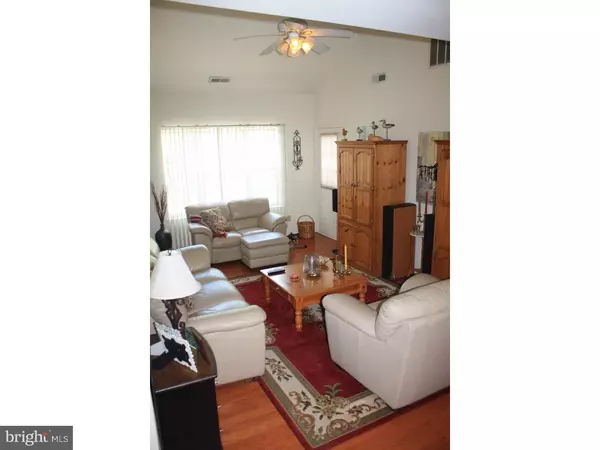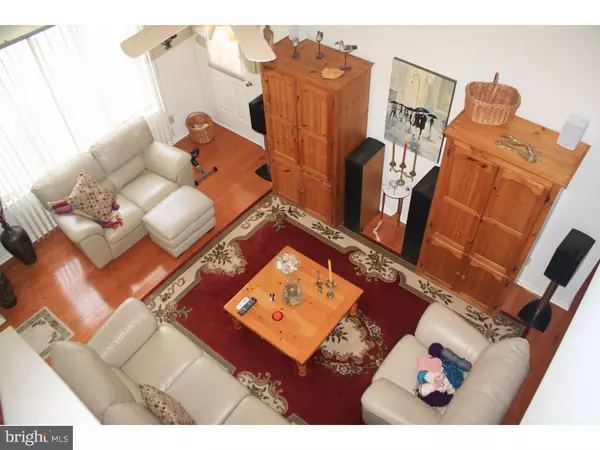$155,000
$159,900
3.1%For more information regarding the value of a property, please contact us for a free consultation.
812 QUAIL RD Marlton, NJ 08053
3 Beds
2 Baths
1,385 SqFt
Key Details
Sold Price $155,000
Property Type Townhouse
Sub Type Interior Row/Townhouse
Listing Status Sold
Purchase Type For Sale
Square Footage 1,385 sqft
Price per Sqft $111
Subdivision Whitebridge
MLS Listing ID 1002485308
Sold Date 06/30/17
Style Contemporary
Bedrooms 3
Full Baths 2
HOA Fees $244/mo
HOA Y/N N
Abv Grd Liv Area 1,385
Originating Board TREND
Year Built 1994
Annual Tax Amount $5,260
Tax Year 2016
Lot Dimensions 0X0
Property Description
This 2-3 bedroom loft unit is being offered at the price of a flat! Owner is motivated to sell. Will consider any reasonable offer. This unit offers carefree living at its best. On the main level you'll find two bedrooms with neutral carpeting and a full bath with ceramic tile flooring and a laundry area; hardwood flooring in the living room, dining room, kitchen and hall; vaulted ceiling in the living room to the loft and a balcony. The loft features a large bedroom, family room, in-home office or exercise room with a full bath, a walk-in closet and a huge finished storage room - no need for off-site storage with this space! Because of the open floor-plan, this home is bright and sunny and offers many options for use of space. The exterior maintenance and snow removal are taken care of by the association. There is a community pool that offers a great way to enjoy a 'Staycation' during the summer months. No need to drive to the shore when the pool is right here! Whitebridge is located off of Route 70 in a wooded setting. It feels so far from the rest of the world, but is very convenient to restaurants, shopping, schools and more. Washer, dryer and refrigerator are included. Marlton/Evesham Township School District and Cherokee High School. Seller will consider assisting a qualified Buyer with closing costs with an acceptable offer. Community is FHA approved.
Location
State NJ
County Burlington
Area Evesham Twp (20313)
Zoning RES
Rooms
Other Rooms Living Room, Dining Room, Primary Bedroom, Bedroom 2, Kitchen, Family Room, Bedroom 1, Laundry, Other, Attic
Interior
Interior Features Ceiling Fan(s)
Hot Water Natural Gas
Heating Gas, Forced Air
Cooling Central A/C
Flooring Wood, Fully Carpeted, Vinyl, Tile/Brick
Equipment Dishwasher, Disposal
Fireplace N
Appliance Dishwasher, Disposal
Heat Source Natural Gas
Laundry Main Floor
Exterior
Exterior Feature Balcony
Utilities Available Cable TV
Amenities Available Swimming Pool, Tennis Courts, Club House
Water Access N
Roof Type Pitched,Shingle
Accessibility None
Porch Balcony
Garage N
Building
Story 2
Sewer Public Sewer
Water Public
Architectural Style Contemporary
Level or Stories 2
Additional Building Above Grade
Structure Type Cathedral Ceilings
New Construction N
Schools
School District Evesham Township
Others
HOA Fee Include Pool(s),Common Area Maintenance,Ext Bldg Maint,Lawn Maintenance,Snow Removal,Insurance,All Ground Fee
Senior Community No
Tax ID 13-00017-00007-C0812
Ownership Condominium
Acceptable Financing Conventional, VA, FHA 203(b)
Listing Terms Conventional, VA, FHA 203(b)
Financing Conventional,VA,FHA 203(b)
Pets Allowed Case by Case Basis
Read Less
Want to know what your home might be worth? Contact us for a FREE valuation!

Our team is ready to help you sell your home for the highest possible price ASAP

Bought with Valerie Bertsch • BHHS Fox & Roach-Medford
GET MORE INFORMATION





