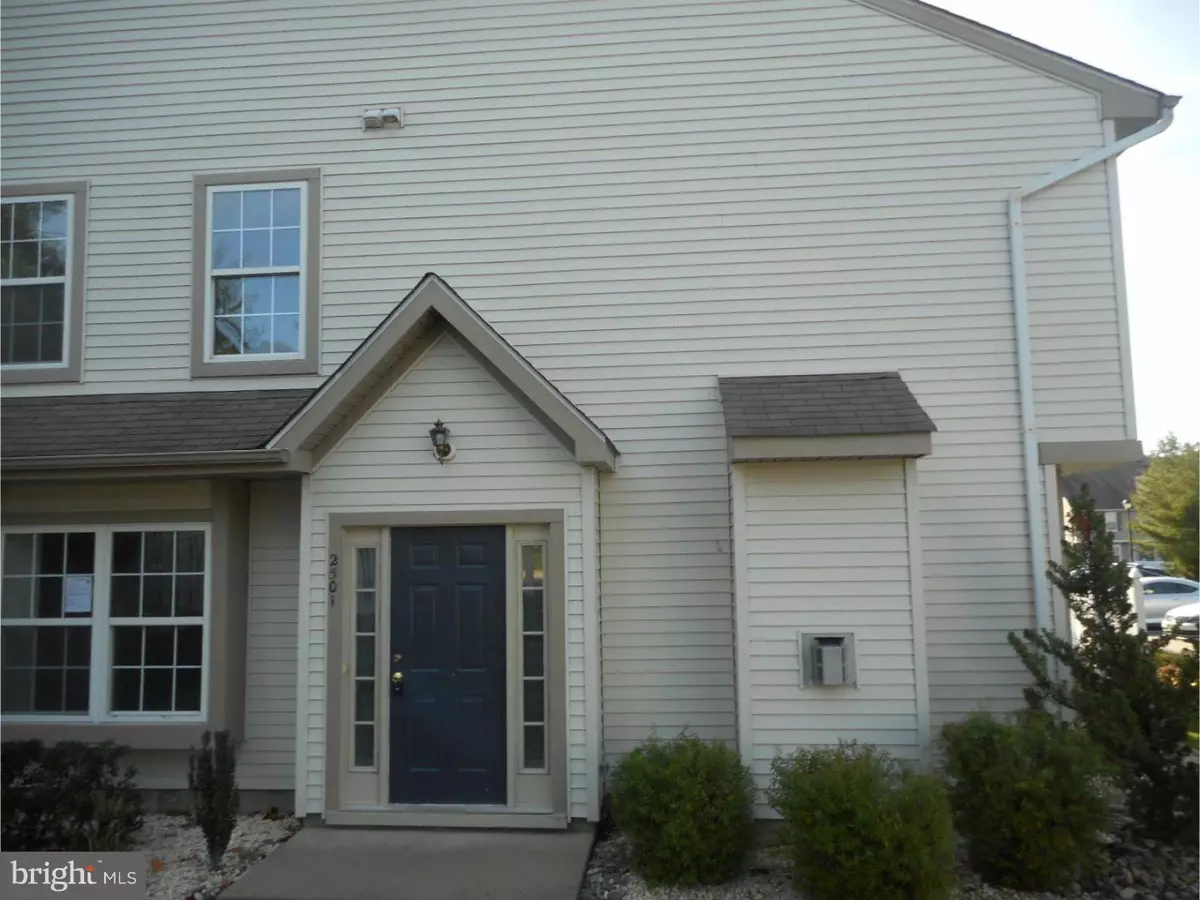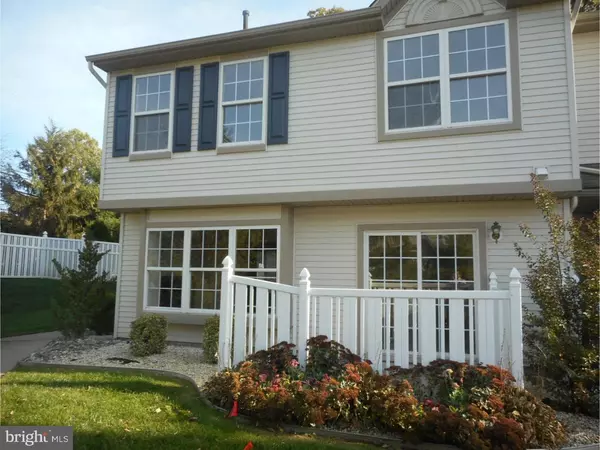$95,000
$89,900
5.7%For more information regarding the value of a property, please contact us for a free consultation.
2501 BEACON HILL DR Sicklerville, NJ 08081
3 Beds
3 Baths
1,612 SqFt
Key Details
Sold Price $95,000
Property Type Townhouse
Sub Type End of Row/Townhouse
Listing Status Sold
Purchase Type For Sale
Square Footage 1,612 sqft
Price per Sqft $58
Subdivision Stonebridge Run
MLS Listing ID 1002486868
Sold Date 05/04/17
Style Traditional
Bedrooms 3
Full Baths 2
Half Baths 1
HOA Fees $180/mo
HOA Y/N Y
Abv Grd Liv Area 1,612
Originating Board TREND
Year Built 2000
Annual Tax Amount $5,750
Tax Year 2016
Lot Size 29.500 Acres
Acres 29.5
Property Description
Comfortable end unit townhome in Stonebridge Run is just what you have been looking for. Great for the first timer or those looking to downsize, this cozy home has a lot to offer. On the main level enjoy a formal living room, dining room and spacious kitchen that is open to the familyroom that features a gas fireplace and is great for entertaining. Upstairs you'll find three bedrooms, including the master bedroom with its own master bath and a second full bath for the other bedrooms to share. There's also a convenient laundry area upstairs so no need to lug the laundry basket up and down the stairs. This home is conveniently located close to major roadways, shopping and dining. This is a Fannie Mae HomePath property.
Location
State NJ
County Camden
Area Gloucester Twp (20415)
Zoning RESID
Rooms
Other Rooms Living Room, Dining Room, Primary Bedroom, Bedroom 2, Kitchen, Family Room, Bedroom 1, Laundry, Attic
Interior
Interior Features Ceiling Fan(s), Kitchen - Eat-In
Hot Water Natural Gas
Heating Gas
Cooling Central A/C
Fireplaces Number 1
Fireplaces Type Gas/Propane
Fireplace Y
Heat Source Natural Gas
Laundry Upper Floor
Exterior
Utilities Available Cable TV
Water Access N
Roof Type Pitched,Shingle
Accessibility None
Garage N
Building
Story 2
Sewer Public Sewer
Water Public
Architectural Style Traditional
Level or Stories 2
Additional Building Above Grade
New Construction N
Schools
School District Black Horse Pike Regional Schools
Others
Senior Community No
Tax ID 15-15812-00001-C2501
Ownership Fee Simple
Special Listing Condition REO (Real Estate Owned)
Read Less
Want to know what your home might be worth? Contact us for a FREE valuation!

Our team is ready to help you sell your home for the highest possible price ASAP

Bought with Graling K Primas • Long & Foster Real Estate, Inc.
GET MORE INFORMATION





