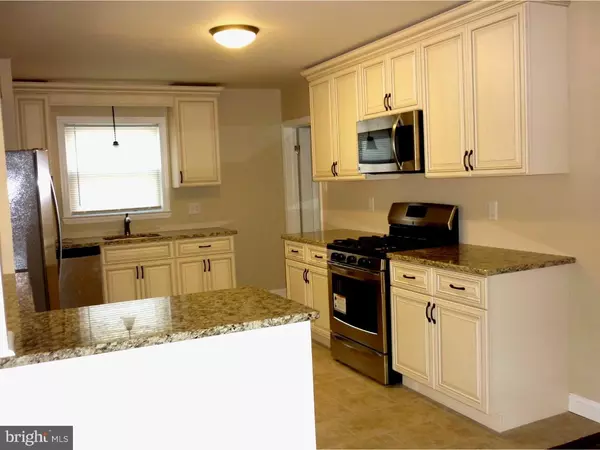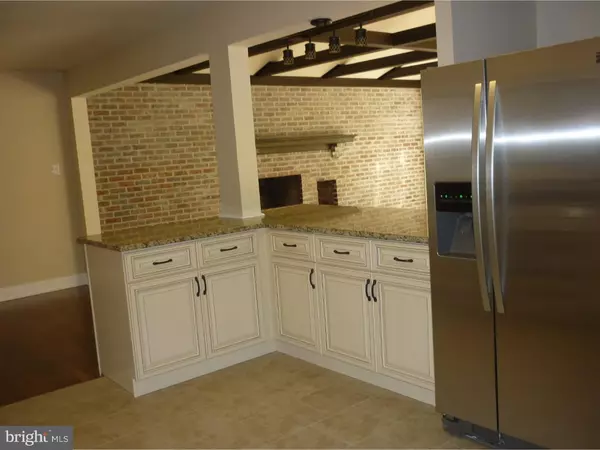$220,000
$225,000
2.2%For more information regarding the value of a property, please contact us for a free consultation.
206 GLENWOOD AVE Merchantville, NJ 08109
3 Beds
2 Baths
1,750 SqFt
Key Details
Sold Price $220,000
Property Type Single Family Home
Sub Type Detached
Listing Status Sold
Purchase Type For Sale
Square Footage 1,750 sqft
Price per Sqft $125
Subdivision None Available
MLS Listing ID 1002488858
Sold Date 01/09/17
Style Colonial
Bedrooms 3
Full Baths 2
HOA Y/N N
Abv Grd Liv Area 1,750
Originating Board TREND
Year Built 1957
Annual Tax Amount $7,104
Tax Year 2016
Lot Size 5,000 Sqft
Acres 0.11
Lot Dimensions 50X100
Property Description
Lovely 2 story Colonial that has been remodeled. The lot is spacious & fenced on 3 sides. The driveway will hold 3 cars. Inside is a totally new custom Kitchen w/all new stainless appl's & Granite ctrs. The Kitchen is open to both the family rm & dining rm with island seating 3-4. Some new features incl: High efficiency HVAC System, new electrical service, lighting, outlets & switches t/o, bsmt has been water proofed. Works great. Two new bathrooms inc new copper pipes & hot water heater. All new trim & doors t/o. New tile flrs in kit & baths. Hardwd flrs in LR & DR redone. BR's have hrdwd under new carpeting. 20 x 24 Family rm w/vaulted ceiling & Brick FP that has been refurbished. This is only part of what has been done. Don't miss the opportunity to own an almost new home. New windows except Fam Rm. Merchantville is a lovely town with a traditional Main street. The Elementary school is located on Center Street, next to the Borough Hall & Police station. Aunt Charlotte's Chocolate Shop is a go-to place for everyone in the area. There are restaurants, dry cleaners, Drug Store as well as the local Butcher & grocery store. Minutes from Phila, the Cherry Hill Mall, Garden Park Shopping Ctr, and so much more.
Location
State NJ
County Camden
Area Merchantville Boro (20424)
Zoning RES
Rooms
Other Rooms Living Room, Dining Room, Primary Bedroom, Bedroom 2, Kitchen, Family Room, Bedroom 1, Laundry, Attic
Basement Full, Unfinished
Interior
Interior Features Kitchen - Island, Exposed Beams, Stall Shower, Kitchen - Eat-In
Hot Water Natural Gas
Heating Gas, Hot Water, Forced Air, Energy Star Heating System
Cooling Central A/C
Flooring Wood, Fully Carpeted, Tile/Brick
Fireplaces Number 1
Fireplaces Type Brick
Equipment Built-In Range, Oven - Self Cleaning, Dishwasher, Disposal, Trash Compactor, Built-In Microwave
Fireplace Y
Window Features Bay/Bow,Energy Efficient,Replacement
Appliance Built-In Range, Oven - Self Cleaning, Dishwasher, Disposal, Trash Compactor, Built-In Microwave
Heat Source Natural Gas
Laundry Basement
Exterior
Exterior Feature Deck(s)
Garage Spaces 3.0
Fence Other
Water Access N
Accessibility None
Porch Deck(s)
Total Parking Spaces 3
Garage N
Building
Lot Description Level, Front Yard, Rear Yard, SideYard(s)
Story 2
Foundation Concrete Perimeter, Brick/Mortar
Sewer Public Sewer
Water Public
Architectural Style Colonial
Level or Stories 2
Additional Building Above Grade
New Construction N
Schools
High Schools Haddon Heights Jr Sr
School District Haddon Heights Schools
Others
Pets Allowed Y
Senior Community No
Tax ID 24-00043 01-00014
Ownership Fee Simple
Acceptable Financing Conventional, VA, FHA 203(b)
Listing Terms Conventional, VA, FHA 203(b)
Financing Conventional,VA,FHA 203(b)
Pets Allowed Case by Case Basis
Read Less
Want to know what your home might be worth? Contact us for a FREE valuation!

Our team is ready to help you sell your home for the highest possible price ASAP

Bought with Kathleen L Boggs-Shaner • BHHS Fox & Roach - Haddonfield

GET MORE INFORMATION





