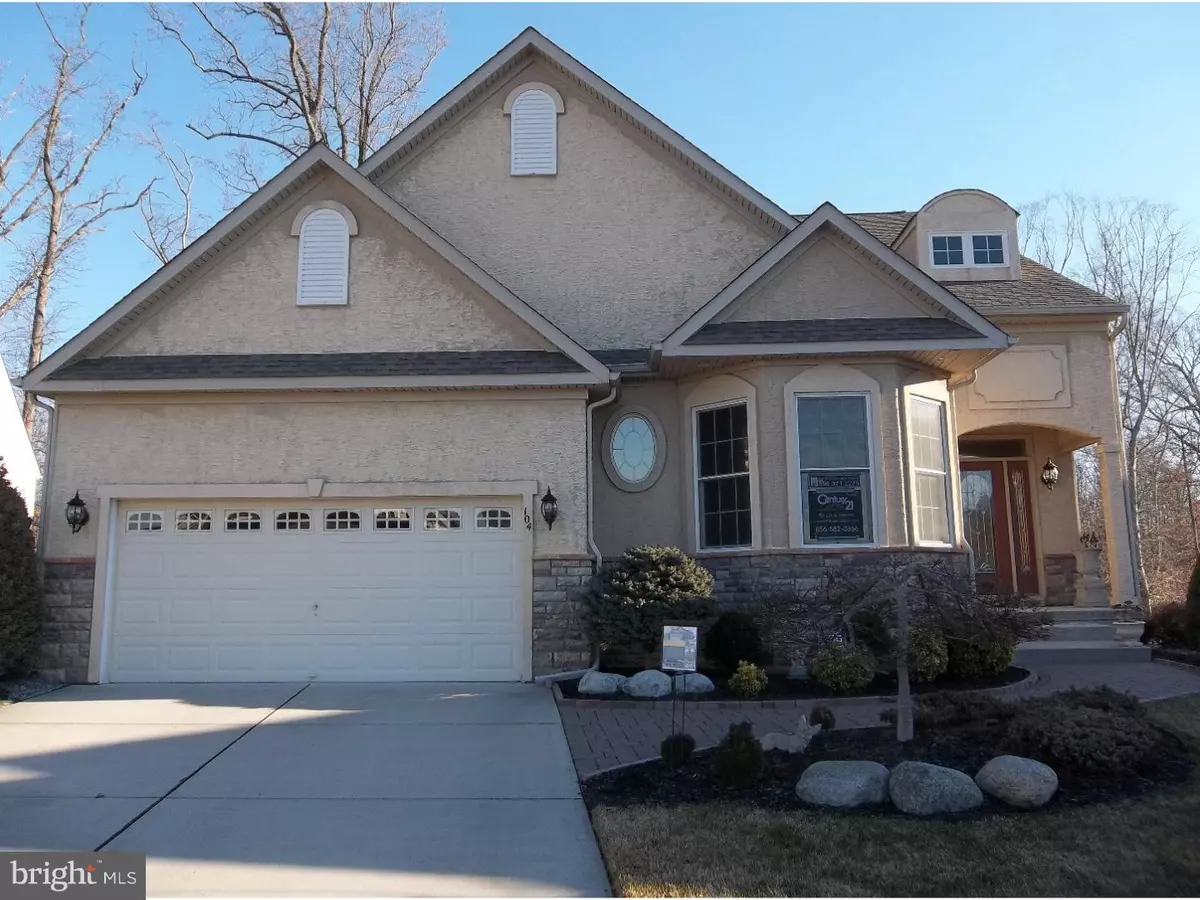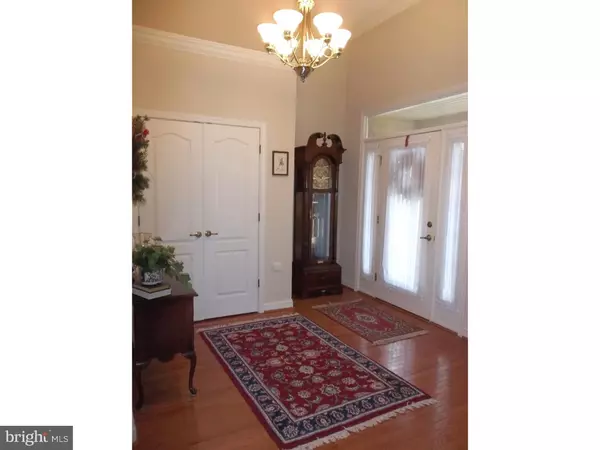$399,900
$399,900
For more information regarding the value of a property, please contact us for a free consultation.
104 HUMMINGBIRD WAY Sewell, NJ 08080
3 Beds
3 Baths
2,860 SqFt
Key Details
Sold Price $399,900
Property Type Single Family Home
Sub Type Detached
Listing Status Sold
Purchase Type For Sale
Square Footage 2,860 sqft
Price per Sqft $139
Subdivision Country Gardens
MLS Listing ID 1002493628
Sold Date 06/09/17
Style Colonial
Bedrooms 3
Full Baths 2
Half Baths 1
HOA Fees $160/mo
HOA Y/N Y
Abv Grd Liv Area 2,860
Originating Board TREND
Year Built 2009
Annual Tax Amount $10,626
Tax Year 2016
Lot Size 10,043 Sqft
Acres 0.23
Lot Dimensions 83X121
Property Description
Looking for that Extra Special Super Upgraded Builder's Magazine semi retirement home that you've always dreamed of? Here it is in Country Gardens, only 5 minutes drive to Rt 55! Located in the back of Country Gardens at rear of cult-de-sac, backs to Mantua Township Green Acres, woods and sprinklered pond, (to be installed by new builder), a retreat near everything! High ceilings, 10,000 in electrical upgrades with candle light package plus another 30,000 throughout plus the basement is plumbed for another full bathroom, could be additional living quarters if egress is installed! Loads of storage for those who don't want to part with their lifelong possessions and heirlooms! Hi efficient gas heating and central air conditioning, 50 gallon gas water heater plus Anderson upgraded high-efficiency double hung windows with Low E Glass and internal grids through out. Tilt in for easy cleaning, all windows on the first floor tinted, upgraded rear deck sliding glass 6' Andersen Frenchwood door with Internal Grids. As you enter this majestic home you'll walk onto hardwood flooring in the foyer past the great room back to the large open and upgraded kitchen featuring all G.E. Profile stainless steel appliances for the gourmet or in training cook, use the best! The G.E Profile 4 burner gas cooktop is 30" with a G.E. Cafe range hood, the top wall oven is an Advantium convection microwave oven with storage drawer, the lower oven is a convection oven. The sink is a Stainless Steel Elkay Under mount sink, G.E. Profile stainless steel dishwasher, 3/4 horsepower garbage disposal with granite Giallo Veneziano countertops including the island. The Moen Aberdeen sink is a single handle faucet sprayer is a high arc brushed nickel. The upgraded cabinets are the "Cambridge" series by HomeCrest in Cherry, Autumn Finish with Cocoa Glaze K Series. The 18' ceramic tile floor and backsplash make it easy for clean up, very attractive! The rear dining room, formerly the living/great room, offers a gas log fireplace with mantel and cable hook up above with view of the pond and rear woods! AM FM intercom throughout including the basement, great for entertaining! Separate fire/security alarm system plus electrostatic air cleaner and 50 gallon gas water heater. The garage doors are insulated window top plus it has a lawn sprinkler system. Other extras include 5.25 inch baseboards, wainscoting, chair rail, crown moulding and ceiling fans. 1 Yr 2/10 Renewable Warranty included.
Location
State NJ
County Gloucester
Area Mantua Twp (20810)
Zoning R
Rooms
Other Rooms Living Room, Dining Room, Primary Bedroom, Bedroom 2, Kitchen, Family Room, Bedroom 1, Laundry, Other, Attic
Basement Full, Unfinished, Drainage System
Interior
Interior Features Kitchen - Island, Butlers Pantry, Ceiling Fan(s), Central Vacuum, Intercom, Stall Shower, Kitchen - Eat-In
Hot Water Natural Gas
Heating Gas
Cooling Central A/C
Flooring Wood, Fully Carpeted, Tile/Brick
Fireplaces Number 1
Fireplaces Type Gas/Propane
Equipment Oven - Wall, Oven - Double, Oven - Self Cleaning, Dishwasher, Disposal, Energy Efficient Appliances, Built-In Microwave
Fireplace Y
Window Features Bay/Bow,Energy Efficient
Appliance Oven - Wall, Oven - Double, Oven - Self Cleaning, Dishwasher, Disposal, Energy Efficient Appliances, Built-In Microwave
Heat Source Natural Gas
Laundry Main Floor
Exterior
Exterior Feature Deck(s)
Parking Features Inside Access, Garage Door Opener
Garage Spaces 4.0
Utilities Available Cable TV
Roof Type Pitched,Shingle
Accessibility None
Porch Deck(s)
Attached Garage 2
Total Parking Spaces 4
Garage Y
Building
Lot Description Cul-de-sac, Sloping, Open
Story 2
Foundation Brick/Mortar
Sewer Public Sewer
Water Public
Architectural Style Colonial
Level or Stories 2
Additional Building Above Grade
Structure Type Cathedral Ceilings,9'+ Ceilings,High
New Construction N
Schools
School District Mantua Township Board Of Education
Others
Pets Allowed Y
Senior Community Yes
Tax ID 10-00242 02-00083
Ownership Fee Simple
Security Features Security System
Acceptable Financing Conventional, VA, FHA 203(b)
Listing Terms Conventional, VA, FHA 203(b)
Financing Conventional,VA,FHA 203(b)
Pets Allowed Case by Case Basis
Read Less
Want to know what your home might be worth? Contact us for a FREE valuation!

Our team is ready to help you sell your home for the highest possible price ASAP

Bought with Johnson Z Yerkes III • Century 21 Rauh & Johns

GET MORE INFORMATION





