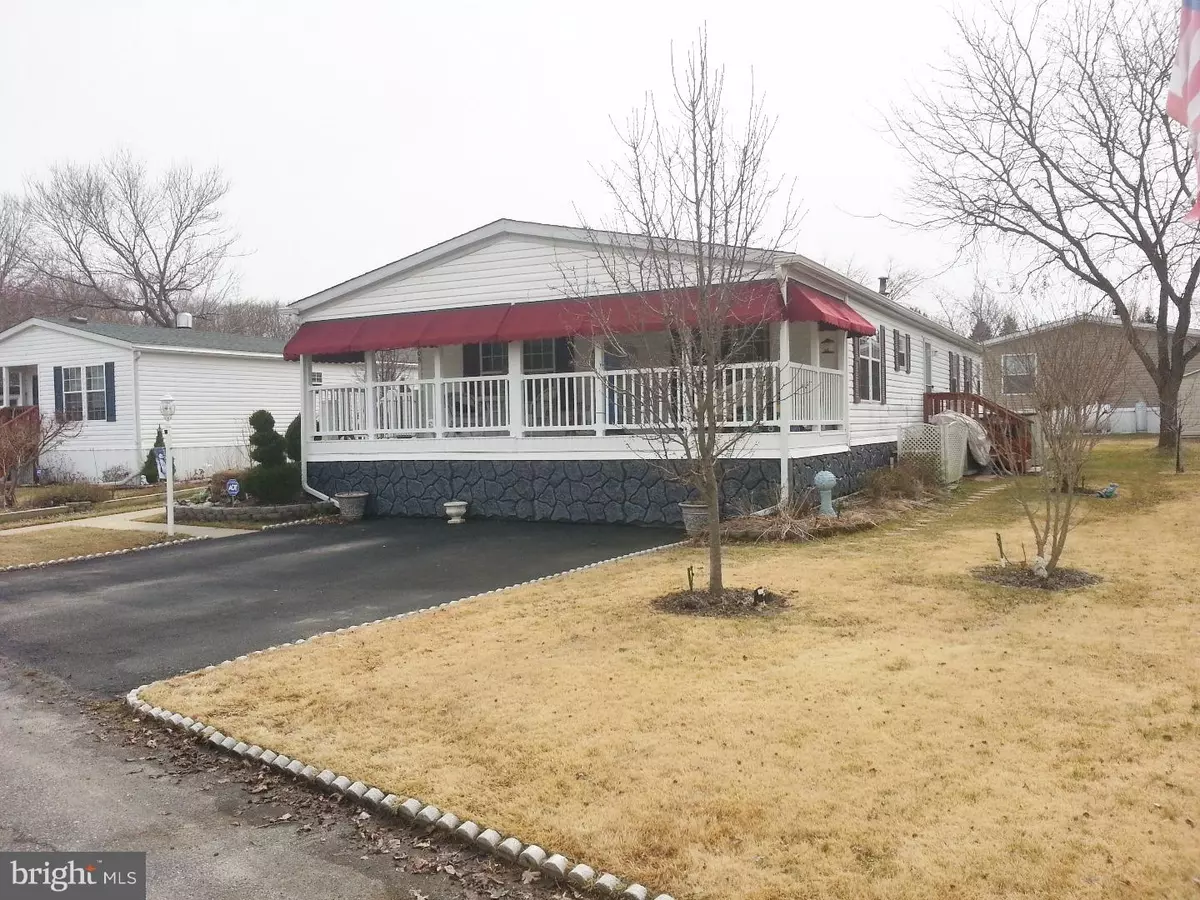$60,000
$58,717
2.2%For more information regarding the value of a property, please contact us for a free consultation.
309 TEXAS AVE Williamstown, NJ 08094
3 Beds
2 Baths
1,250 SqFt
Key Details
Sold Price $60,000
Property Type Single Family Home
Listing Status Sold
Purchase Type For Sale
Square Footage 1,250 sqft
Price per Sqft $48
Subdivision Colonial Estates
MLS Listing ID 1002496990
Sold Date 07/15/16
Style Ranch/Rambler
Bedrooms 3
Full Baths 2
HOA Fees $590/mo
HOA Y/N Y
Abv Grd Liv Area 1,250
Originating Board TREND
Year Built 2001
Tax Year 2015
Property Description
Ready for a quick settlement!!! Come see this spacious, well maintained home located in Colonial Estates. Walk through the front door into a large open Living room with vaulted ceilings. Plenty of space in the kitchen with an eat-up counter, mobile center island, and track lighting. The master bedroom offers a large closet and master bathroom with a hot tub and stand up shower. Two more good size bedrooms and another full bathroom in the hallway. Head outside onto the large covered deck and enjoy the landscaping and open field across the street. The awnings around the windows not only make this house pop, but also keeps the house cool in the summer from the blazing sun. The exterior also has a large 2 car driveway and shed for plenty of storage. This double wide mobile home is truly a must see!!! Some things are better to see in person and this is it. Along with the lot rent, your water and sewer bill is included. In this condition and at this price, this home will sell fast. If you want to get more space for your money, then this home will fulfill that wish.
Location
State NJ
County Gloucester
Area Monroe Twp (20811)
Zoning RES
Rooms
Other Rooms Living Room, Dining Room, Primary Bedroom, Bedroom 2, Kitchen, Bedroom 1, Laundry
Interior
Interior Features Primary Bath(s), Kitchen - Island, Butlers Pantry, WhirlPool/HotTub, Sprinkler System, Stall Shower, Breakfast Area
Hot Water Electric
Heating Oil, Forced Air
Cooling Central A/C
Flooring Wood, Fully Carpeted, Tile/Brick
Equipment Oven - Double, Oven - Self Cleaning, Dishwasher, Disposal, Built-In Microwave
Fireplace N
Window Features Replacement
Appliance Oven - Double, Oven - Self Cleaning, Dishwasher, Disposal, Built-In Microwave
Heat Source Oil
Laundry Main Floor
Exterior
Exterior Feature Deck(s)
Utilities Available Cable TV
Water Access N
Roof Type Pitched,Shingle
Accessibility None
Porch Deck(s)
Garage N
Building
Lot Description Level, Front Yard, Rear Yard, SideYard(s)
Story 1
Foundation Concrete Perimeter
Sewer Public Sewer
Water Public
Architectural Style Ranch/Rambler
Level or Stories 1
Additional Building Above Grade
Structure Type Cathedral Ceilings
New Construction N
Others
HOA Fee Include Water,Sewer
Ownership Land Lease
Read Less
Want to know what your home might be worth? Contact us for a FREE valuation!

Our team is ready to help you sell your home for the highest possible price ASAP

Bought with Joseph G Damone • RE/MAX Associates - Sewell

GET MORE INFORMATION





