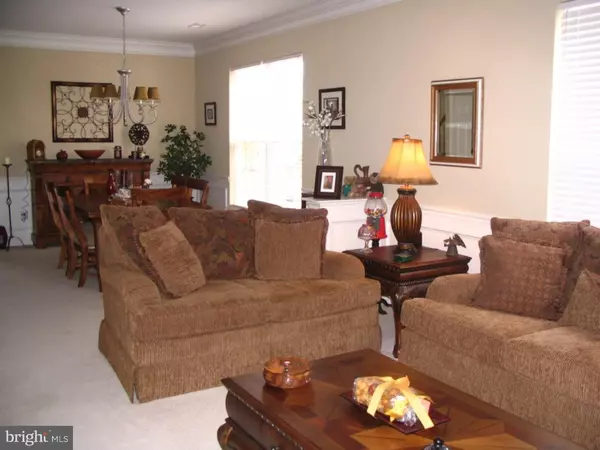$261,500
$274,900
4.9%For more information regarding the value of a property, please contact us for a free consultation.
13 BEAUMONT PL Westampton, NJ 08060
3 Beds
3 Baths
2,164 SqFt
Key Details
Sold Price $261,500
Property Type Townhouse
Sub Type End of Row/Townhouse
Listing Status Sold
Purchase Type For Sale
Square Footage 2,164 sqft
Price per Sqft $120
Subdivision None Available
MLS Listing ID 1002496774
Sold Date 04/29/16
Style Other
Bedrooms 3
Full Baths 2
Half Baths 1
HOA Fees $66/qua
HOA Y/N Y
Abv Grd Liv Area 2,164
Originating Board TREND
Year Built 2005
Annual Tax Amount $5,848
Tax Year 2015
Lot Size 4,216 Sqft
Acres 0.1
Lot Dimensions 34X124
Property Description
Spacious END UNIT townhome with tons of natural light. The outside has a stone front, private Paver driver and single car garage. This home has custom paint, plantation blinds. Half bath has upgrade ceramic tile. Chair railing, crown molding, 10' ceilings and shadow boxing through out the living room and dining room. Kitchen has 42" maple cabinets with granite counter tops and stainless steel appliances. Kitchen also have recessed lighting and hard wood floors. Eat in kitchen that leads directly out to the fenced in 12 x 20 patio. The two story family room has hard wood floors, ceiling fan, recessed lighting and gas fireplace. Master bedroom has recessed lighting, ceiling fan. It also has a walk in closet and an additional 8 foot closet. The master bathroom has a Jacuzzi soaking tub, stall shower and double sink vanity with maple cabinets. The laundry room has large storage closet and includes washer and dryer. Up stairs also has two other bedrooms with 8 ft closets.
Location
State NJ
County Burlington
Area Westampton Twp (20337)
Zoning R-3
Rooms
Other Rooms Living Room, Dining Room, Primary Bedroom, Bedroom 2, Kitchen, Family Room, Bedroom 1
Interior
Interior Features Primary Bath(s), Kitchen - Island, Butlers Pantry, Ceiling Fan(s), Stall Shower, Kitchen - Eat-In
Hot Water Natural Gas
Heating Gas, Forced Air
Cooling Central A/C
Flooring Wood, Fully Carpeted, Vinyl, Tile/Brick
Fireplaces Number 1
Fireplaces Type Gas/Propane
Equipment Built-In Range, Dishwasher, Refrigerator, Disposal, Energy Efficient Appliances
Fireplace Y
Window Features Energy Efficient
Appliance Built-In Range, Dishwasher, Refrigerator, Disposal, Energy Efficient Appliances
Heat Source Natural Gas
Laundry Upper Floor
Exterior
Parking Features Inside Access
Garage Spaces 2.0
Fence Other
Utilities Available Cable TV
Roof Type Pitched,Shingle
Accessibility None
Attached Garage 1
Total Parking Spaces 2
Garage Y
Building
Lot Description Level, Front Yard, Rear Yard, SideYard(s)
Story 2
Foundation Slab
Sewer Public Sewer
Water Public
Architectural Style Other
Level or Stories 2
Additional Building Above Grade
Structure Type 9'+ Ceilings
New Construction N
Schools
Middle Schools Westampton
School District Westampton Township Public Schools
Others
HOA Fee Include Common Area Maintenance,All Ground Fee,Management
Senior Community No
Tax ID 37-01103 02-00007
Ownership Condominium
Acceptable Financing Conventional
Listing Terms Conventional
Financing Conventional
Read Less
Want to know what your home might be worth? Contact us for a FREE valuation!

Our team is ready to help you sell your home for the highest possible price ASAP

Bought with Robert A Guardigli • Keller Williams Cornerstone Realty
GET MORE INFORMATION





