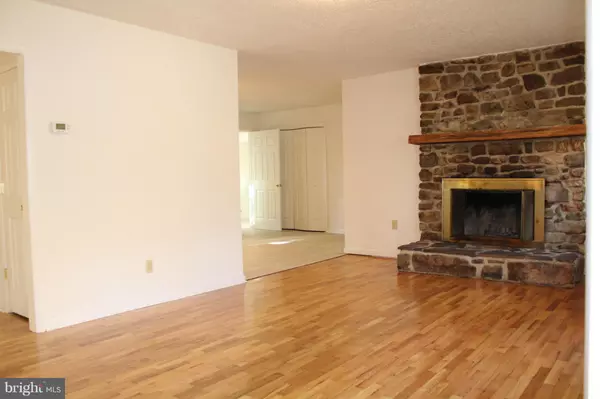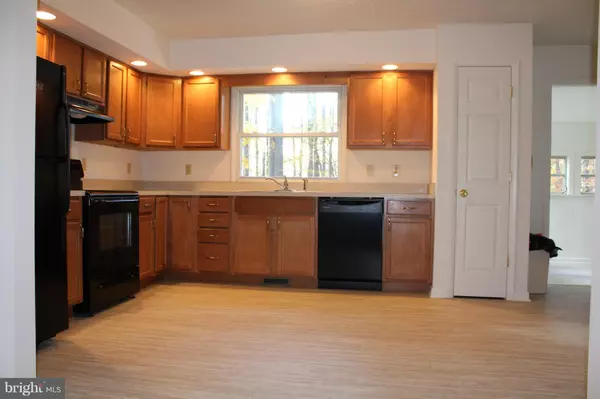$165,000
$165,000
For more information regarding the value of a property, please contact us for a free consultation.
503 TOMAHAWK TRL Winchester, VA 22602
3 Beds
2 Baths
1,300 SqFt
Key Details
Sold Price $165,000
Property Type Single Family Home
Sub Type Detached
Listing Status Sold
Purchase Type For Sale
Square Footage 1,300 sqft
Price per Sqft $126
Subdivision Shawneeland
MLS Listing ID 1002496342
Sold Date 12/20/16
Style Ranch/Rambler
Bedrooms 3
Full Baths 2
HOA Y/N N
Abv Grd Liv Area 1,300
Originating Board MRIS
Year Built 1969
Annual Tax Amount $507
Tax Year 2016
Lot Size 10,890 Sqft
Acres 0.25
Property Description
Love privacy but still want a neighborhood? well this is the house for you! The home has been updated w/new flooring, paint, appliances, windows, hardwood floors in living room, great split bedroom layout. Master bedroom has 2 closets & private bathroom w/new vanity and flooring. Sunroom for reading and enjoying morning coffee.Central HVAC Storage shed for your extras. Circular driveway,flat yard.
Location
State VA
County Frederick
Zoning R5
Rooms
Other Rooms Living Room, Primary Bedroom, Bedroom 2, Bedroom 3, Kitchen, Laundry, Other
Main Level Bedrooms 3
Interior
Interior Features Attic, Combination Kitchen/Dining, Wood Floors
Hot Water Electric
Heating Heat Pump(s)
Cooling Heat Pump(s)
Fireplaces Number 1
Equipment Washer/Dryer Hookups Only, Dishwasher, Oven/Range - Electric, Refrigerator
Fireplace Y
Appliance Washer/Dryer Hookups Only, Dishwasher, Oven/Range - Electric, Refrigerator
Heat Source Electric
Exterior
Waterfront Description None
Water Access Y
Water Access Desc Swimming Allowed,Fishing Allowed
Accessibility Other
Garage N
Building
Story 1
Foundation Crawl Space
Sewer Septic < # of BR
Water Well
Architectural Style Ranch/Rambler
Level or Stories 1
Additional Building Above Grade
New Construction N
Schools
Elementary Schools Indian Hollow
High Schools James Wood
School District Frederick County Public Schools
Others
Senior Community No
Tax ID 10925
Ownership Fee Simple
Special Listing Condition Standard
Read Less
Want to know what your home might be worth? Contact us for a FREE valuation!

Our team is ready to help you sell your home for the highest possible price ASAP

Bought with Andi A Robinson • Coldwell Banker Premier
GET MORE INFORMATION





