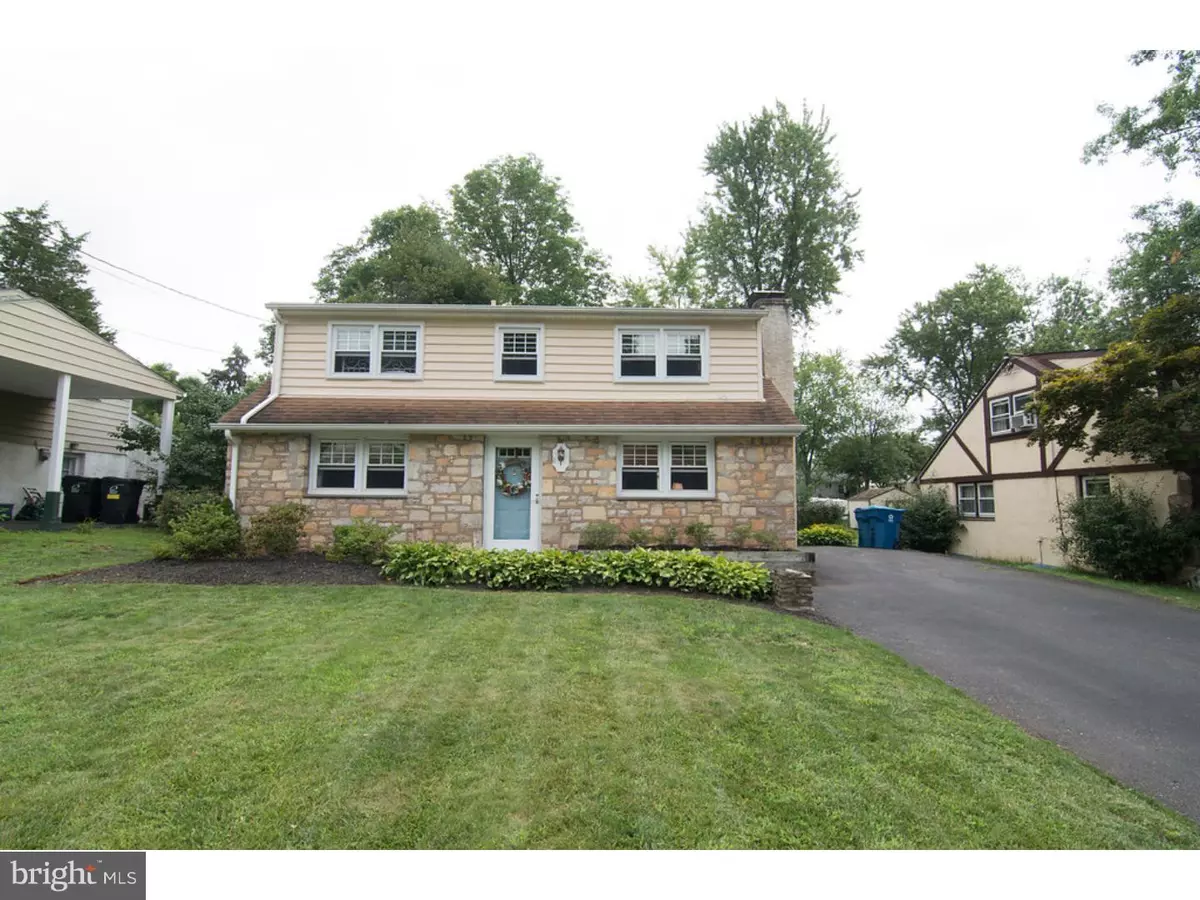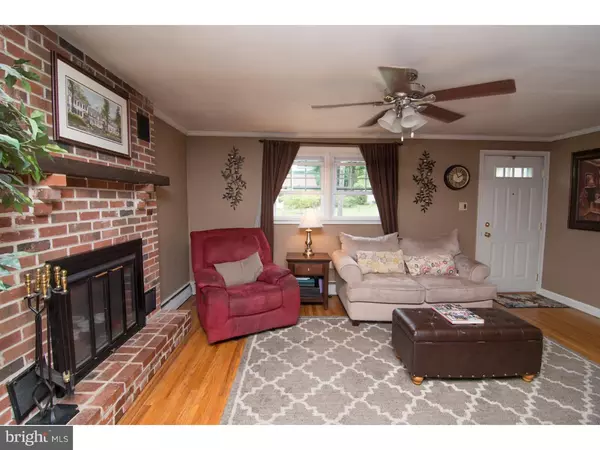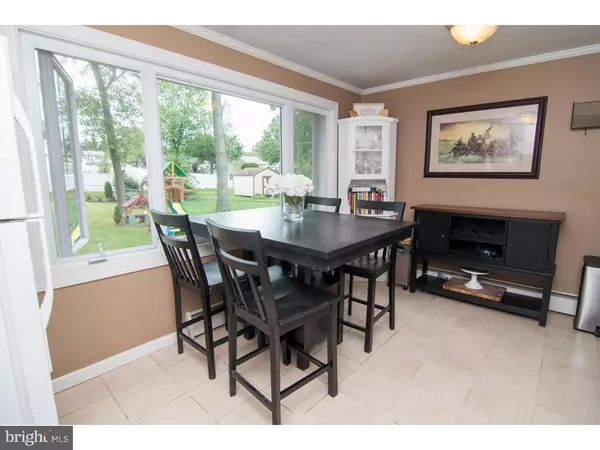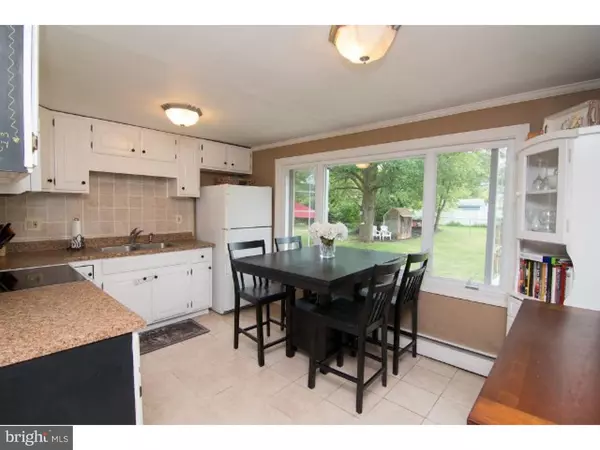$254,000
$254,000
For more information regarding the value of a property, please contact us for a free consultation.
715 GREEN ST Lansdale, PA 19446
4 Beds
2 Baths
1,568 SqFt
Key Details
Sold Price $254,000
Property Type Single Family Home
Sub Type Detached
Listing Status Sold
Purchase Type For Sale
Square Footage 1,568 sqft
Price per Sqft $161
Subdivision None Available
MLS Listing ID 1002500696
Sold Date 10/28/16
Style Cape Cod
Bedrooms 4
Full Baths 2
HOA Y/N N
Abv Grd Liv Area 1,568
Originating Board TREND
Year Built 1957
Annual Tax Amount $3,385
Tax Year 2016
Lot Size 8,400 Sqft
Acres 0.19
Lot Dimensions 55
Property Description
This charming 59 year old Cape Cod is the perfect home in the perfect community! Located on a quiet street across from Whites Road Park and within an award-winning school system, this home features a spacious fenced in back yard for a heavenly retreat as well as a basement that includes storage area, laundry and an extra 300 square foot entertainment area with bar! Hardwood floors throughout the first floor are recently replaced and well taken care of by the previous owners. This 4 bedroom home also features a beautiful fireplace, crown moulding in the kitchen and living area, and a spacious cedar closet in the upper level. Also included is a recently updated upstairs bathroom and sewer system! Prior renovations to this home in 2010 include: siding, stucco, gutters, windows, carpets, gutters, backsplash and tile floor in kitchen, fuse box and most importantly 2-Zone Heating!
Location
State PA
County Montgomery
Area Upper Gwynedd Twp (10656)
Zoning R2
Rooms
Other Rooms Living Room, Dining Room, Primary Bedroom, Bedroom 2, Bedroom 3, Kitchen, Bedroom 1, Other, Attic
Basement Full
Interior
Interior Features Wet/Dry Bar, Kitchen - Eat-In
Hot Water Electric
Heating Oil, Electric, Hot Water
Cooling Wall Unit
Flooring Wood, Fully Carpeted
Fireplaces Number 1
Equipment Oven - Self Cleaning
Fireplace Y
Window Features Bay/Bow
Appliance Oven - Self Cleaning
Heat Source Oil, Electric
Laundry Basement
Exterior
Fence Other
Utilities Available Cable TV
Water Access N
Roof Type Shingle
Accessibility None
Garage N
Building
Lot Description Front Yard, Rear Yard
Story 1.5
Foundation Brick/Mortar
Sewer Public Sewer
Water Public
Architectural Style Cape Cod
Level or Stories 1.5
Additional Building Above Grade
New Construction N
Schools
High Schools North Penn Senior
School District North Penn
Others
Senior Community No
Tax ID 56-00-03490-009
Ownership Fee Simple
Acceptable Financing Conventional, FHA 203(b)
Listing Terms Conventional, FHA 203(b)
Financing Conventional,FHA 203(b)
Read Less
Want to know what your home might be worth? Contact us for a FREE valuation!

Our team is ready to help you sell your home for the highest possible price ASAP

Bought with Mark Gatta • EveryHome Realtors

GET MORE INFORMATION





