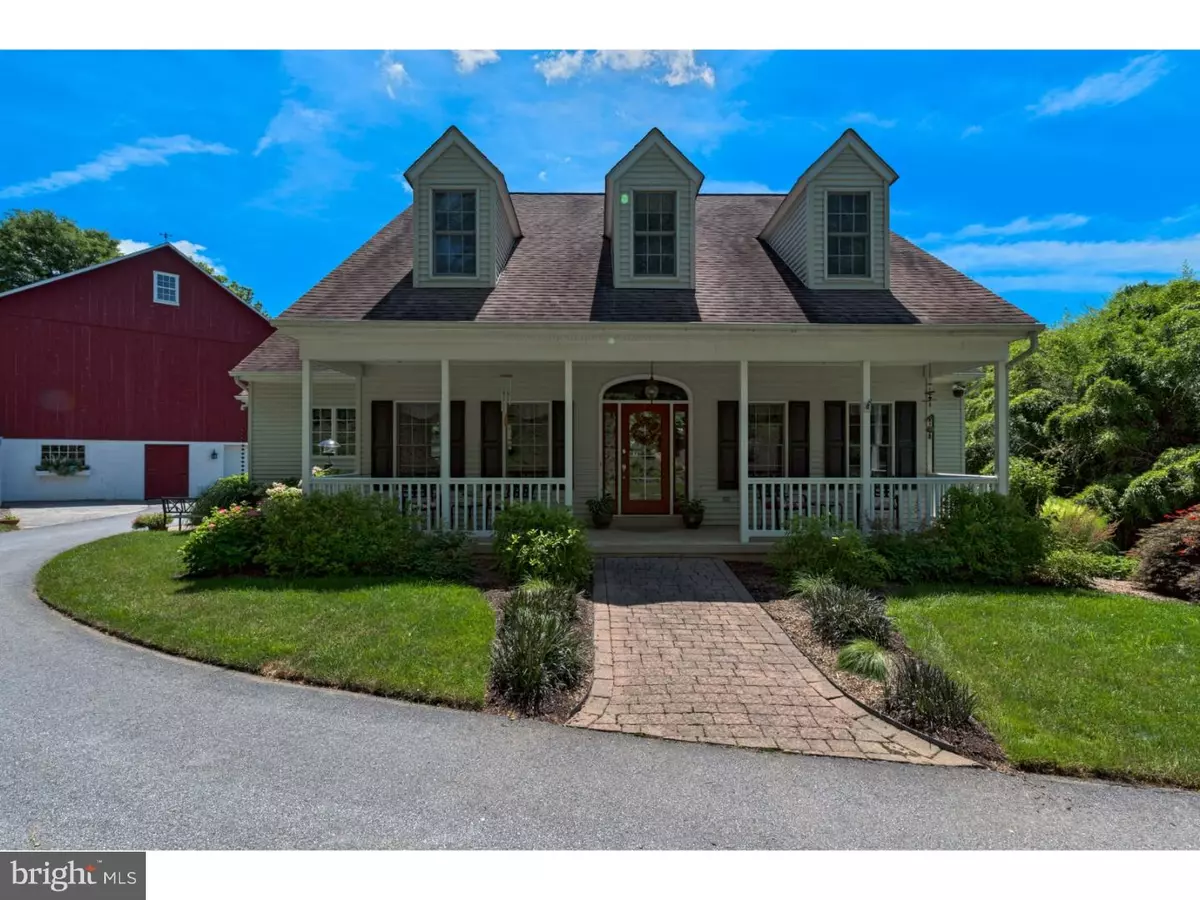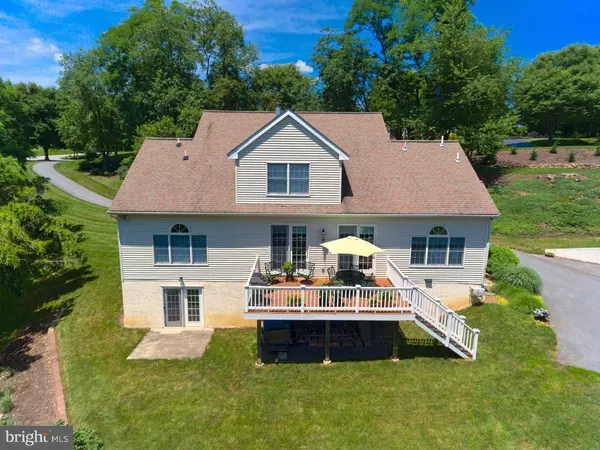$660,000
$689,000
4.2%For more information regarding the value of a property, please contact us for a free consultation.
1108 CARROLL HILL DR West Chester, PA 19382
4 Beds
4 Baths
1.4 Acres Lot
Key Details
Sold Price $660,000
Property Type Single Family Home
Sub Type Detached
Listing Status Sold
Purchase Type For Sale
Subdivision Carroll Hill
MLS Listing ID 1002502390
Sold Date 10/14/16
Style Cape Cod
Bedrooms 4
Full Baths 3
Half Baths 1
HOA Y/N N
Originating Board TREND
Year Built 2001
Annual Tax Amount $7,589
Tax Year 2016
Lot Size 1.400 Acres
Acres 1.4
Lot Dimensions 1.4
Property Description
Enjoy the custom CAPE Cod home & Barn with unique possibility's on 1.4 acres in East Bradford! This 4 bedroom, 3 full bathrooms & powered room with finished Walk-out lower level offers space, quality and privacy! This Extremely well maintained & updated home is ready for your buyer! Enter the front covered porch and French front doors into a traditional Cape floor plan. The Foyer is open with access to the Study/office with french doors with custom built-in. The Dining room is detailed wainscoting & trim. Kitchen offers Stainless steel appliances, new granite, gas cooking and opens to Breakfast room that has side door access to driveway & Barn. Open Living Room/Great room with fireplace, custom built-ins and double french doors leading to the rear deck. The first floor master offers large walk-in closet and master bathroom with double sink, soaking tub and stall shower. Hardwood floors on 1st floor with exception of Study & Master bedroom. The 2nd floor offers 3 bedrooms, 2 full bathrooms and laundry room. Closets galore for all your storage needs! Finished lower level with pool table, bar area, separate finished space for gym or 2nd office, hide away play area, storage area and french door to rear yard! Enjoy the unique possibility's with the Barn. Totally renovated oversized 4 car garage. New Roof, new siding, new gutters, windows, new double slider door & Dutch doors, new piers, new electrical and added cable & phone, 2600 sq. feet!! Enjoy the location, close to WC borough, the shopping and AWARD winning West Chester schools, all on 1.4 acres and low taxes!
Location
State PA
County Chester
Area East Bradford Twp (10351)
Zoning R2
Rooms
Other Rooms Living Room, Dining Room, Primary Bedroom, Bedroom 2, Bedroom 3, Kitchen, Family Room, Bedroom 1, Laundry, Other, Attic
Basement Full, Outside Entrance, Fully Finished
Interior
Interior Features Primary Bath(s), Kitchen - Island, Butlers Pantry, Dining Area
Hot Water Natural Gas
Heating Gas, Forced Air
Cooling Central A/C
Flooring Wood, Fully Carpeted
Fireplaces Number 1
Fireplace Y
Heat Source Natural Gas
Laundry Upper Floor
Exterior
Exterior Feature Deck(s)
Garage Spaces 7.0
Water Access N
Roof Type Shingle
Accessibility None
Porch Deck(s)
Total Parking Spaces 7
Garage Y
Building
Story 2
Sewer On Site Septic
Water Public
Architectural Style Cape Cod
Level or Stories 2
New Construction N
Schools
Elementary Schools Hillsdale
Middle Schools Peirce
High Schools B. Reed Henderson
School District West Chester Area
Others
Senior Community No
Tax ID 51-07 -0041.2000
Ownership Fee Simple
Read Less
Want to know what your home might be worth? Contact us for a FREE valuation!

Our team is ready to help you sell your home for the highest possible price ASAP

Bought with Debra Ward Sparre • RE/MAX Town & Country
GET MORE INFORMATION





