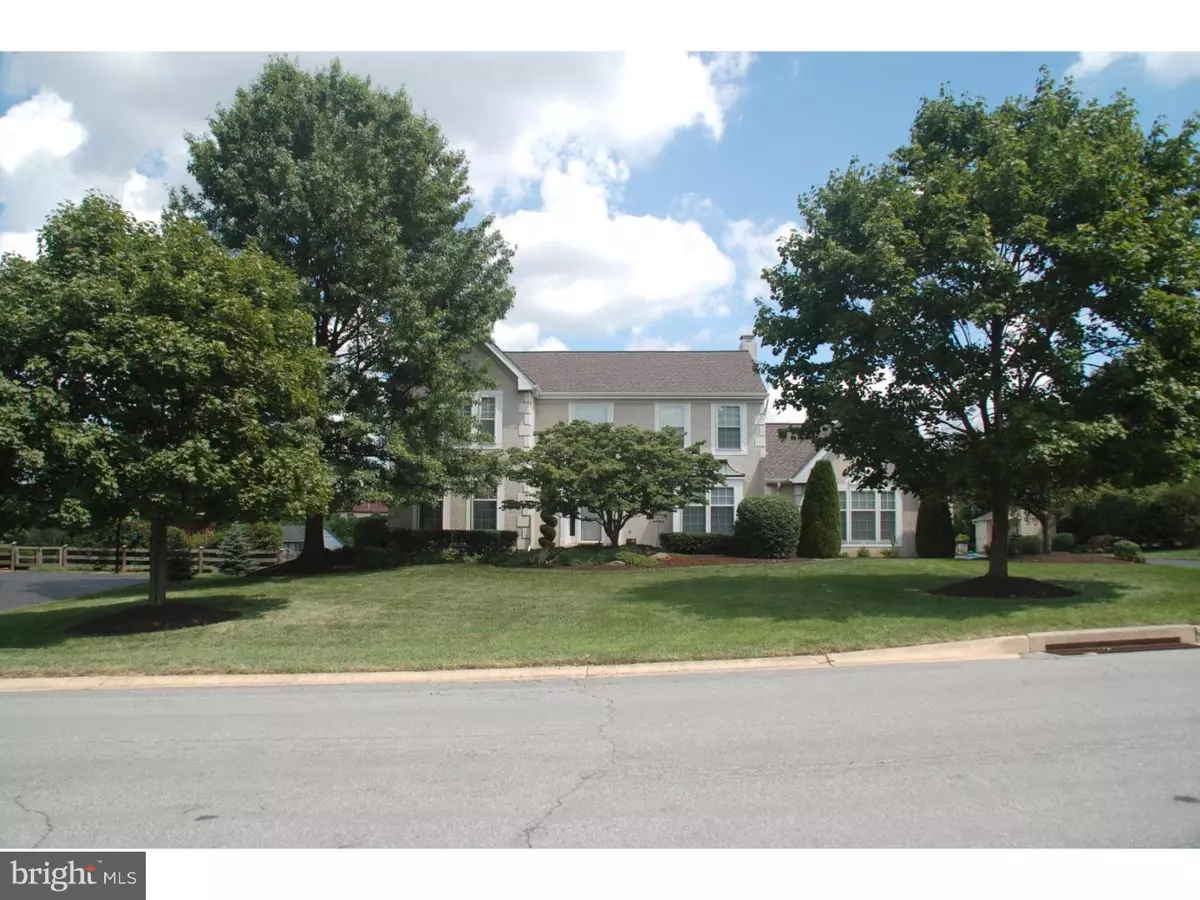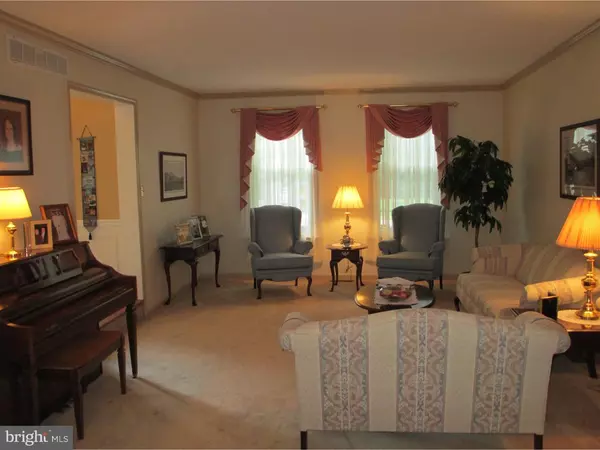$530,000
$535,000
0.9%For more information regarding the value of a property, please contact us for a free consultation.
3045 PAWLINGS FORD RD Lansdale, PA 19446
4 Beds
4 Baths
4,022 SqFt
Key Details
Sold Price $530,000
Property Type Single Family Home
Sub Type Detached
Listing Status Sold
Purchase Type For Sale
Square Footage 4,022 sqft
Price per Sqft $131
Subdivision Millstone
MLS Listing ID 1002505820
Sold Date 10/25/16
Style Colonial
Bedrooms 4
Full Baths 3
Half Baths 1
HOA Y/N N
Abv Grd Liv Area 2,832
Originating Board TREND
Year Built 1990
Annual Tax Amount $8,367
Tax Year 2016
Lot Size 0.609 Acres
Acres 0.61
Lot Dimensions 100
Property Description
Welcome to Milestone! Your new home is waiting for you. A rarely offered, over 4,000 sq ft home in the most sought after neighborhood within the Methacton School District. This beautiful home has been meticulously maintained by the original owners. Enter the 2 story Foyer and turn left to step into the Formal Living Room or turn right to step into the Private Office. Just down the hallway from the office is the beautiful Family Room, with a wood burning fireplace, and the Eat-In Kitchen. The Formal Dining Room connects to the Kitchen and the expanded Laundry Room (with radiant heated floor) is just off of the Family Room. You can exit the Laundry Room either to the Backyard or to the massive 3 Car Garage. Upstairs you will find a Master Suite that spans the entire length of the home. The Master Bath has a jetted tub and a custom marble shower. And the custom walk in closet is not to be missed. Upstairs you will also find 3 other ample sized bedrooms and another beautiful full bath with a linen closet. The Professionally Finished Basement has 1200 sq ft of living space, including a Custom Bar with a sink, a Bonus Room and a Full Bath. There is also plenty of storage. You will enjoy sitting on your 16x26 Deck while overlooking your large, private backyard. The adorable 12x16 shed is an added bonus. An easy commute to the PA Tpke and you can walk across the street to Merrymead Farm for their famous Ice Cream and fresh produce. Sellers are offering a One Year AHS Home Warrantee. New A/C unit, installed in 6/16.
Location
State PA
County Montgomery
Area Worcester Twp (10667)
Zoning R75
Rooms
Other Rooms Living Room, Dining Room, Primary Bedroom, Bedroom 2, Bedroom 3, Kitchen, Family Room, Bedroom 1, Laundry, Other, Attic
Basement Full
Interior
Interior Features Primary Bath(s), Kitchen - Island, Ceiling Fan(s), Wet/Dry Bar, Kitchen - Eat-In
Hot Water Natural Gas, Electric
Heating Gas, Forced Air
Cooling Central A/C
Flooring Wood, Fully Carpeted, Tile/Brick
Fireplaces Number 1
Fireplaces Type Brick
Equipment Dishwasher, Built-In Microwave
Fireplace Y
Window Features Energy Efficient
Appliance Dishwasher, Built-In Microwave
Heat Source Natural Gas
Laundry Main Floor
Exterior
Exterior Feature Deck(s)
Parking Features Inside Access, Garage Door Opener
Garage Spaces 6.0
Utilities Available Cable TV
Water Access N
Roof Type Shingle
Accessibility None
Porch Deck(s)
Total Parking Spaces 6
Garage N
Building
Lot Description Level
Story 2
Sewer Public Sewer
Water Public
Architectural Style Colonial
Level or Stories 2
Additional Building Above Grade, Below Grade
Structure Type Cathedral Ceilings,High
New Construction N
Schools
Elementary Schools Worcester
Middle Schools Arcola
High Schools Methacton
School District Methacton
Others
Pets Allowed Y
Senior Community No
Tax ID 67-00-02789-222
Ownership Fee Simple
Acceptable Financing Conventional, VA, FHA 203(k), FHA 203(b)
Listing Terms Conventional, VA, FHA 203(k), FHA 203(b)
Financing Conventional,VA,FHA 203(k),FHA 203(b)
Pets Allowed Case by Case Basis
Read Less
Want to know what your home might be worth? Contact us for a FREE valuation!

Our team is ready to help you sell your home for the highest possible price ASAP

Bought with Jerry R Prospero • Elfant Wissahickon-Chestnut Hill

GET MORE INFORMATION





