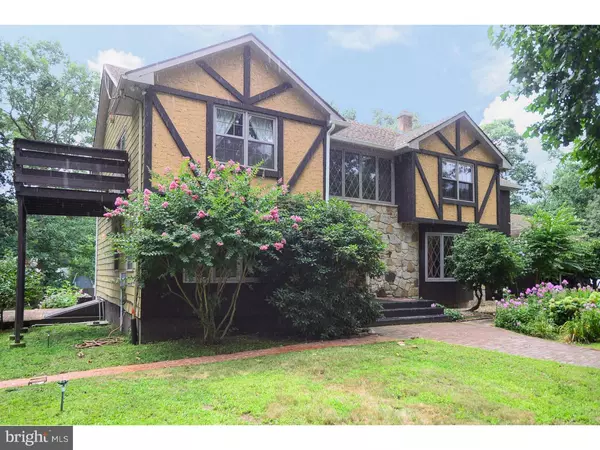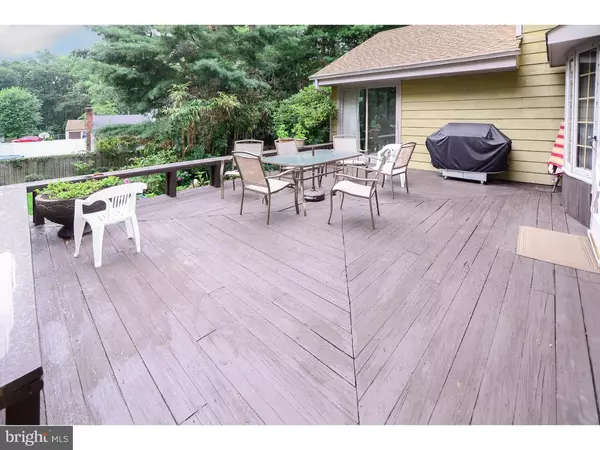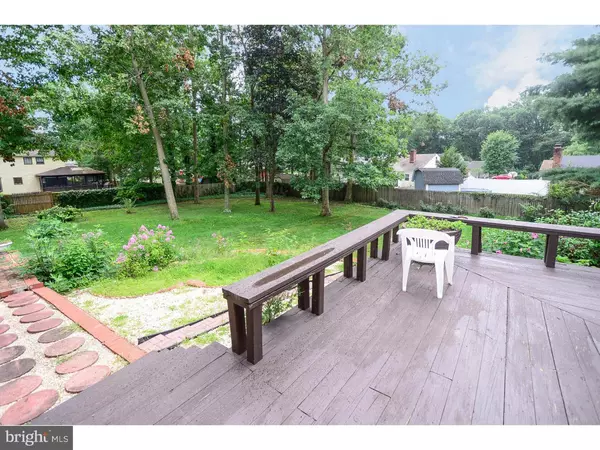$305,404
$315,000
3.0%For more information regarding the value of a property, please contact us for a free consultation.
4 GLENWOOD CT Berlin, NJ 08009
6 Beds
5 Baths
4,840 SqFt
Key Details
Sold Price $305,404
Property Type Single Family Home
Sub Type Detached
Listing Status Sold
Purchase Type For Sale
Square Footage 4,840 sqft
Price per Sqft $63
Subdivision Berlin Woods
MLS Listing ID 1002507872
Sold Date 07/17/17
Style Tudor
Bedrooms 6
Full Baths 4
Half Baths 1
HOA Y/N N
Abv Grd Liv Area 4,840
Originating Board TREND
Year Built 1970
Annual Tax Amount $11,355
Tax Year 2016
Lot Size 1.200 Acres
Acres 1.27
Lot Dimensions IRREGULAR
Property Description
If "Diamonds are a girl's best friend" take a look at this "Diamond in the Rough" offering in Berlin Woods. 4840 sq. ft. custom built 6 bedroom, 4.5 bath home with finished basement, plus in-law suite situated on two lots in a private wooded cul'de sac. Adjacent wooded lot with large in-ground concrete pool is also included. Good schools. Large eat-in kitchen with center island cooking, solid wood doors throughout, spiral staircase in foyer, two-level great room with wood burning fireplace and wet bar and private office are just a few amenities that could be the answer to your dreams. This stylish home and pool need updating and some TLC but at $62 per sq.ft. it is truly a "Diamond in the Rough"... and an exciting investment opportunity. Entire package is being sold "AS-IS". By Appointment only!
Location
State NJ
County Camden
Area Berlin Boro (20405)
Zoning R-1
Direction North
Rooms
Other Rooms Living Room, Dining Room, Primary Bedroom, Bedroom 2, Bedroom 3, Kitchen, Family Room, Bedroom 1, In-Law/auPair/Suite, Laundry, Other, Attic
Basement Partial, Outside Entrance
Interior
Interior Features Primary Bath(s), Kitchen - Island, Butlers Pantry, Central Vacuum, 2nd Kitchen, Wet/Dry Bar, Stall Shower, Dining Area
Hot Water Natural Gas
Heating Gas, Forced Air, Zoned, Programmable Thermostat
Cooling Central A/C
Flooring Wood, Fully Carpeted, Tile/Brick
Fireplaces Number 1
Fireplaces Type Stone
Equipment Cooktop, Built-In Range, Oven - Double, Oven - Self Cleaning, Dishwasher, Refrigerator, Disposal
Fireplace Y
Window Features Bay/Bow,Energy Efficient
Appliance Cooktop, Built-In Range, Oven - Double, Oven - Self Cleaning, Dishwasher, Refrigerator, Disposal
Heat Source Natural Gas
Laundry Main Floor
Exterior
Exterior Feature Deck(s), Patio(s), Breezeway
Pool In Ground
Water Access N
Roof Type Pitched,Shingle
Accessibility None
Porch Deck(s), Patio(s), Breezeway
Garage N
Building
Lot Description Cul-de-sac
Story 2
Foundation Brick/Mortar
Sewer Public Sewer
Water Public
Architectural Style Tudor
Level or Stories 2
Additional Building Above Grade
Structure Type Cathedral Ceilings,9'+ Ceilings
New Construction N
Schools
School District Eastern Camden County Reg Schools
Others
Senior Community No
Tax ID 05-02206-00009
Ownership Fee Simple
Security Features Security System
Acceptable Financing Conventional
Listing Terms Conventional
Financing Conventional
Read Less
Want to know what your home might be worth? Contact us for a FREE valuation!

Our team is ready to help you sell your home for the highest possible price ASAP

Bought with Lisa R Carr • ERA Central Realty Group - Bordentown

GET MORE INFORMATION





