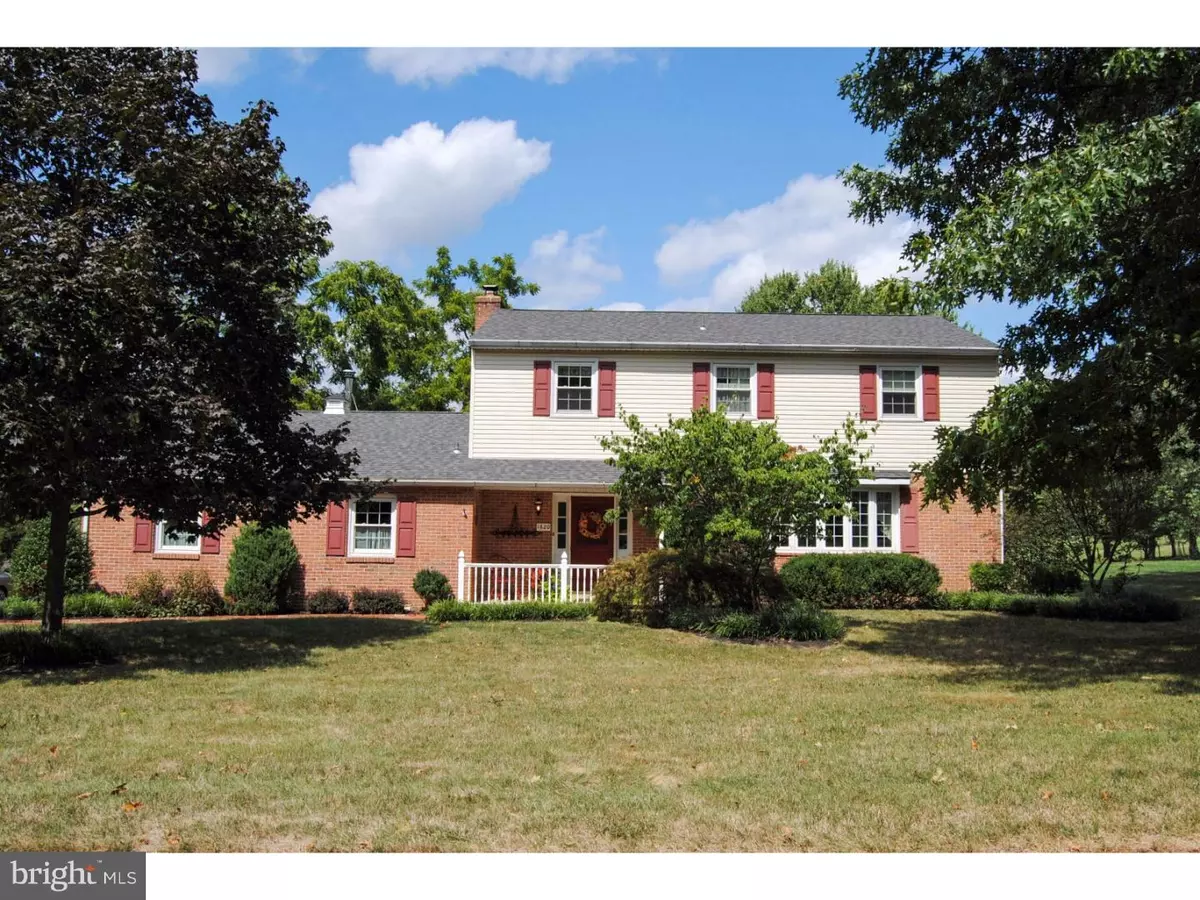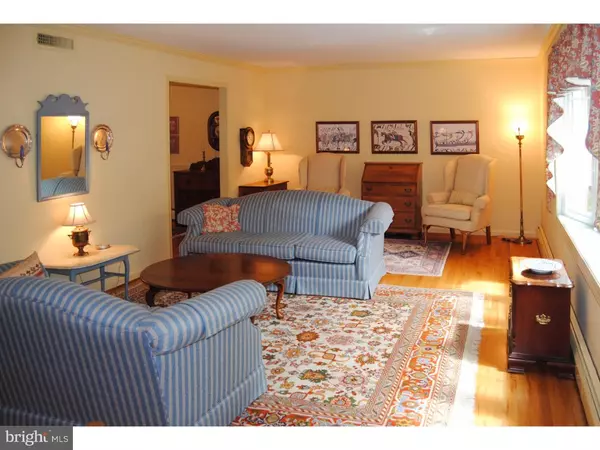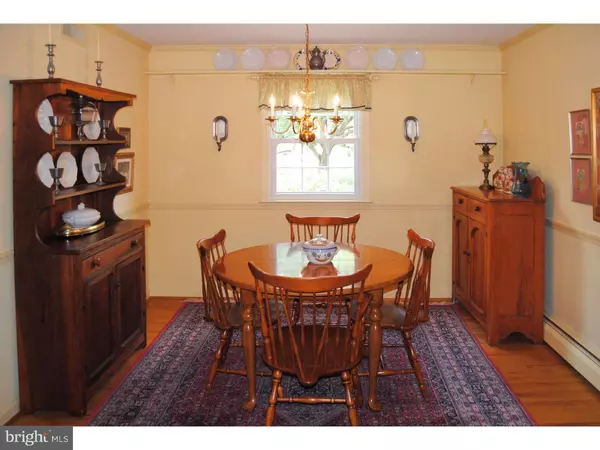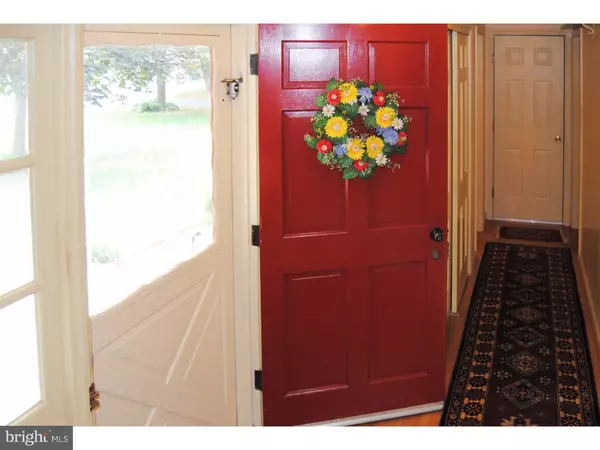$400,000
$415,900
3.8%For more information regarding the value of a property, please contact us for a free consultation.
1620 BRIDLE PATH DR Lansdale, PA 19446
5 Beds
3 Baths
3,006 SqFt
Key Details
Sold Price $400,000
Property Type Single Family Home
Sub Type Detached
Listing Status Sold
Purchase Type For Sale
Square Footage 3,006 sqft
Price per Sqft $133
Subdivision None Available
MLS Listing ID 1002507612
Sold Date 11/30/16
Style Colonial
Bedrooms 5
Full Baths 2
Half Baths 1
HOA Y/N N
Abv Grd Liv Area 2,546
Originating Board TREND
Year Built 1968
Annual Tax Amount $5,878
Tax Year 2016
Lot Size 0.700 Acres
Acres 0.7
Lot Dimensions 196
Property Description
Memories Made Here! Wonderful Classic Traditional Style Home in desirable Towamencin Neighborhood, is waiting to welcome your Family! Rarely offered 5 Bdrm home with room for everyone! You'll appreciate the care and upgrades that abound. HW floors throughout, Replacement Windows, New Appliances, Newer Roof & Siding, Fabulous Patio surrounded by specimen plantings in your own 'National Wildlife Federation Preserve'! The 'Great Room' addition is perfect for Holiday Gatherings and entertaining! With soaring ceilings, skylights and an abundance of windows to capture the natural light and tranquil views, this may become your personal 'retreat' and favorite room! Follow the curving walkway to be greeted at the covered front entry. Beautifully proportioned Living Rm w/graceful Bay Window opens to the Dining Rm w/classic plate shelf and moldings. New appliances in the well equipped kitchen w/Corian counters, make it a pleasure to prepare dinner, especially with the great view from your window. Step-down to the Den, with a Bay Window, Fireplace, cozy office 'nook' and connecting door to the great room. Upstairs you'll find 5 nicely sized bedrooms, with an updated Hall Bath and Master Bath. Don't miss the finished basement which is great as a play room, hobby/work area, or additional living and storage space. The 2 car garage has a pull down to even more attic storage. First floor laundry for step-saving convenience is located near the garage entrance. This home is perfectly positioned for convenience and great accessibility to schools, shopping, parks and recreation, restaurants, public transportation (train), and PA Turnpike. Welcome Home! Seller is a licensed Realtor.
Location
State PA
County Montgomery
Area Towamencin Twp (10653)
Zoning R175
Rooms
Other Rooms Living Room, Dining Room, Primary Bedroom, Bedroom 2, Bedroom 3, Kitchen, Family Room, Bedroom 1, Other, Attic
Basement Full
Interior
Interior Features Primary Bath(s), Ceiling Fan(s), Attic/House Fan, Kitchen - Eat-In
Hot Water S/W Changeover
Heating Oil, Hot Water
Cooling Central A/C
Flooring Wood, Fully Carpeted, Vinyl
Fireplaces Number 2
Fireplaces Type Brick
Equipment Oven - Double, Dishwasher, Disposal, Built-In Microwave
Fireplace Y
Window Features Bay/Bow
Appliance Oven - Double, Dishwasher, Disposal, Built-In Microwave
Heat Source Oil
Laundry Main Floor
Exterior
Exterior Feature Patio(s)
Garage Spaces 5.0
Utilities Available Cable TV
Water Access N
Roof Type Shingle
Accessibility None
Porch Patio(s)
Attached Garage 2
Total Parking Spaces 5
Garage Y
Building
Lot Description Level, Trees/Wooded
Story 2
Sewer Public Sewer
Water Public
Architectural Style Colonial
Level or Stories 2
Additional Building Above Grade, Below Grade
New Construction N
Schools
Elementary Schools Gwynedd Square
Middle Schools Penndale
High Schools North Penn Senior
School District North Penn
Others
Senior Community No
Tax ID 53-00-01044-001
Ownership Fee Simple
Read Less
Want to know what your home might be worth? Contact us for a FREE valuation!

Our team is ready to help you sell your home for the highest possible price ASAP

Bought with Harry F Green • Keller Williams Real Estate-Blue Bell
GET MORE INFORMATION





