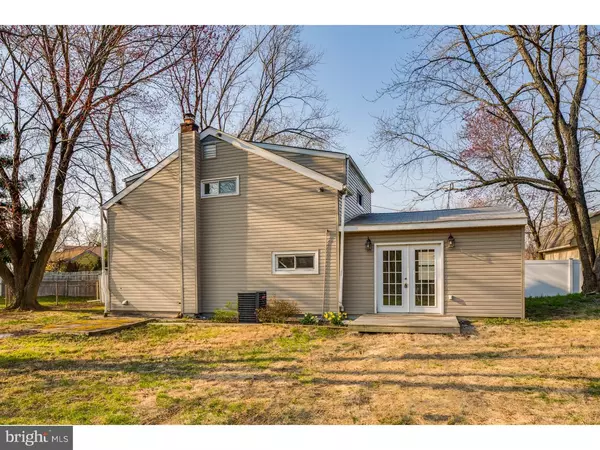$110,000
$119,900
8.3%For more information regarding the value of a property, please contact us for a free consultation.
821 CRESCENT AVE Runnemede, NJ 08078
3 Beds
1 Bath
1,439 SqFt
Key Details
Sold Price $110,000
Property Type Single Family Home
Sub Type Detached
Listing Status Sold
Purchase Type For Sale
Square Footage 1,439 sqft
Price per Sqft $76
Subdivision None Available
MLS Listing ID 1002510524
Sold Date 04/28/17
Style Colonial
Bedrooms 3
Full Baths 1
HOA Y/N N
Abv Grd Liv Area 1,439
Originating Board TREND
Year Built 1970
Annual Tax Amount $5,523
Tax Year 2016
Lot Dimensions 113X183
Property Description
This three bedroom home is spacious inside and out. As you pull into the driveway you will see plenty of room for outside activity. The home has a large eat-in kitchen, living room with vaulted ceilings, recessed lighting and sky lights providing natural light into the room. The family room is spacious with a bay window and ceiling fan. The second floor has three bedrooms and full bath. New Central air, new electric heat, new electric hot water heater and new wall to wall carpeting. The updated kitchen has a new stainless steel refrigerator, electric range and extra storage. A brand new water line has also been installed. Home Warranty Included! Being Sold as is!
Location
State NJ
County Camden
Area Runnemede Boro (20430)
Zoning RES
Rooms
Other Rooms Living Room, Primary Bedroom, Bedroom 2, Kitchen, Family Room, Bedroom 1, Laundry
Interior
Interior Features Skylight(s), Ceiling Fan(s), Kitchen - Eat-In
Hot Water Electric
Heating Electric
Cooling Central A/C
Flooring Fully Carpeted, Tile/Brick
Equipment Built-In Range
Fireplace N
Window Features Bay/Bow
Appliance Built-In Range
Heat Source Electric
Laundry Main Floor
Exterior
Water Access N
Roof Type Pitched,Shingle
Accessibility None
Garage N
Building
Story 2
Foundation Slab
Sewer Public Sewer
Water Public
Architectural Style Colonial
Level or Stories 2
Additional Building Above Grade
Structure Type Cathedral Ceilings
New Construction N
Schools
School District Black Horse Pike Regional Schools
Others
Senior Community No
Tax ID 30-00155 02-00008
Ownership Fee Simple
Read Less
Want to know what your home might be worth? Contact us for a FREE valuation!

Our team is ready to help you sell your home for the highest possible price ASAP

Bought with Denise Persichetti • Century 21 Alliance-Cherry Hill

GET MORE INFORMATION





