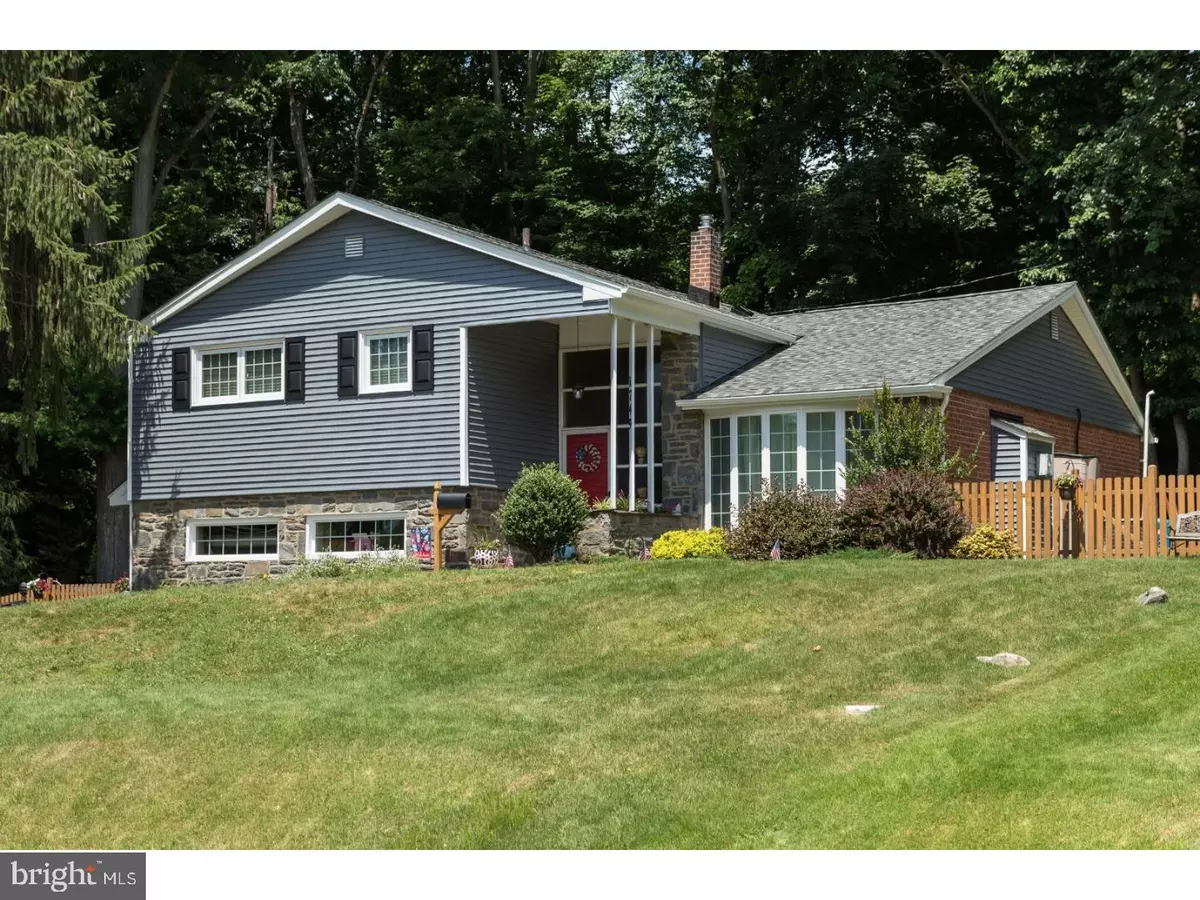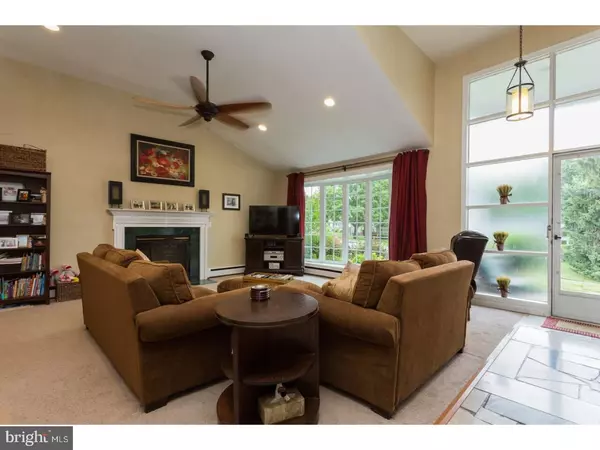$405,000
$407,500
0.6%For more information regarding the value of a property, please contact us for a free consultation.
1749 MARILYN DR Havertown, PA 19083
4 Beds
3 Baths
2,360 SqFt
Key Details
Sold Price $405,000
Property Type Single Family Home
Sub Type Detached
Listing Status Sold
Purchase Type For Sale
Square Footage 2,360 sqft
Price per Sqft $171
Subdivision Marilyn Park
MLS Listing ID 1001987500
Sold Date 09/05/18
Style Traditional,Split Level
Bedrooms 4
Full Baths 2
Half Baths 1
HOA Y/N N
Abv Grd Liv Area 2,360
Originating Board TREND
Year Built 1956
Annual Tax Amount $8,443
Tax Year 2018
Lot Size 0.354 Acres
Acres 0.35
Lot Dimensions 75X150
Property Description
Charming four bedroom home in the desirable community of Marilyn Park. Private yard, welcoming neighborhood, close to all the amenities. This split level home boasts new windows, new siding, a new roof, and more. The kitchen is freshly renovated kitchen with whirlpool gold stainless steel appliances, granite counter tops, pot filler, LED lighting and wood plank ceiling. Formal dining room with space for the whole family. The fireplace and large windows in the living room will make you want to kick up your feet and call this place home. A finished lower level has a walk out to bonus climate-controlled Florida room. Then out to your private, fenced in yard with plenty of room to entertain and to play. The master, with private bath and walk-in closet, will feel like your own private retreat at the end of a long day. This inviting neighborhood has planned activities all year round: block parties in the summer and carriage rides in the winter. At home here, you're within walking distance of elementary schools, parks, and the parade route; and just a quick drive to Freedom park & Darby Creek. In close proximity to amenities, major routes such as Rt 476, and public transportation, this home is a must-see.
Location
State PA
County Delaware
Area Haverford Twp (10422)
Zoning R1
Rooms
Other Rooms Living Room, Dining Room, Primary Bedroom, Bedroom 2, Bedroom 3, Kitchen, Family Room, Bedroom 1, Other
Basement Full, Fully Finished
Interior
Hot Water Natural Gas
Heating Gas, Hot Water, Baseboard
Cooling Central A/C
Fireplaces Number 1
Fireplace Y
Heat Source Natural Gas
Laundry Basement
Exterior
Garage Spaces 1.0
Water Access N
Accessibility None
Total Parking Spaces 1
Garage N
Building
Story Other
Sewer Public Sewer
Water Public
Architectural Style Traditional, Split Level
Level or Stories Other
Additional Building Above Grade
New Construction N
Schools
School District Haverford Township
Others
Senior Community No
Tax ID 22-01-01090-00
Ownership Fee Simple
Acceptable Financing Conventional, VA, FHA 203(b)
Listing Terms Conventional, VA, FHA 203(b)
Financing Conventional,VA,FHA 203(b)
Read Less
Want to know what your home might be worth? Contact us for a FREE valuation!

Our team is ready to help you sell your home for the highest possible price ASAP

Bought with Casey Pradelli • Homestead Land Sales, LLC

GET MORE INFORMATION





