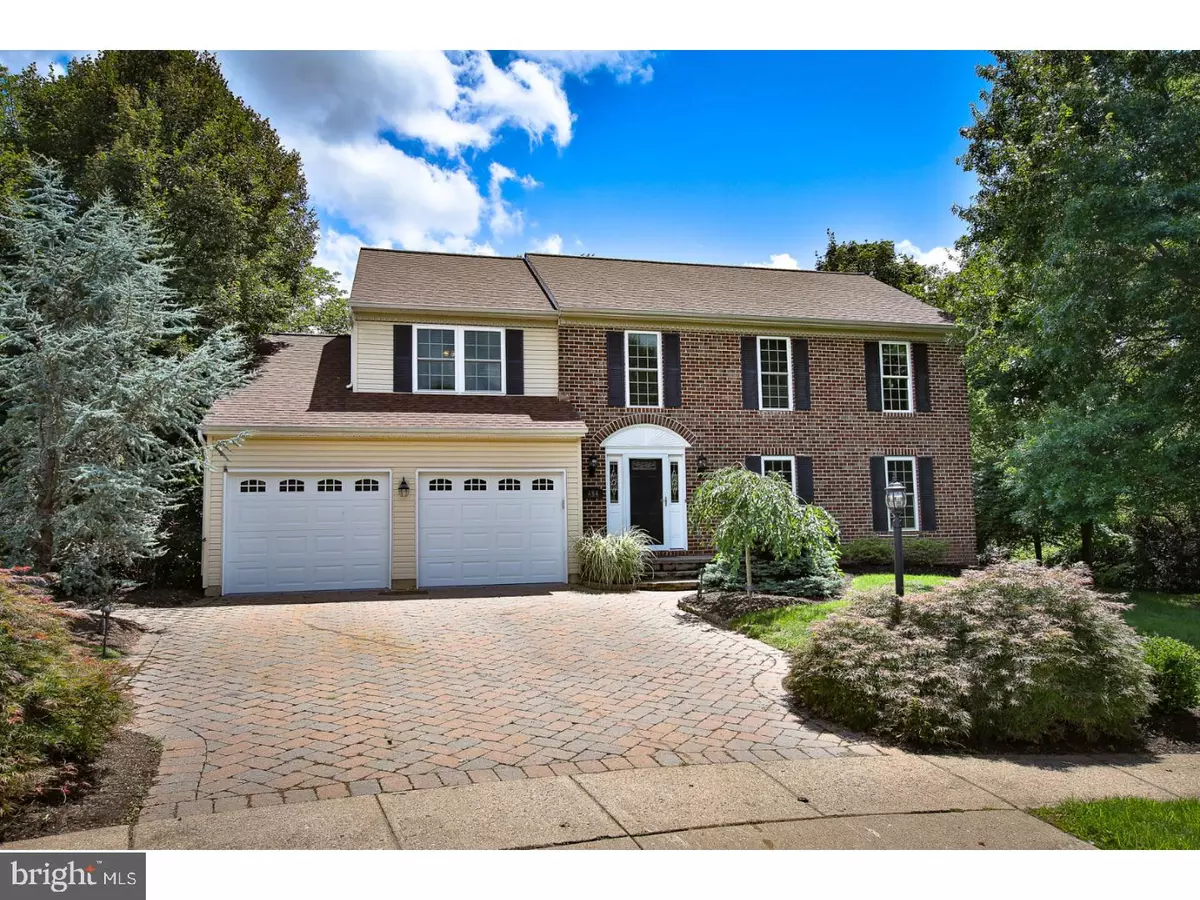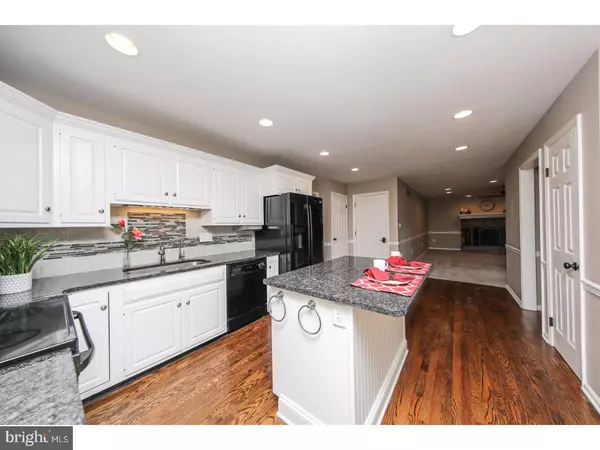$475,000
$469,900
1.1%For more information regarding the value of a property, please contact us for a free consultation.
484 TANNER WAY Lansdale, PA 19446
4 Beds
3 Baths
2,536 SqFt
Key Details
Sold Price $475,000
Property Type Single Family Home
Sub Type Detached
Listing Status Sold
Purchase Type For Sale
Square Footage 2,536 sqft
Price per Sqft $187
Subdivision Gristmill Run
MLS Listing ID 1002150358
Sold Date 09/05/18
Style Colonial
Bedrooms 4
Full Baths 2
Half Baths 1
HOA Y/N N
Abv Grd Liv Area 2,536
Originating Board TREND
Year Built 1990
Annual Tax Amount $6,751
Tax Year 2018
Lot Size 0.302 Acres
Acres 0.3
Lot Dimensions 57
Property Description
Newly-renovated, rarely-offered home in the sought-after portion of Gristmill Run! Recent repairs and upgrades include a new roof, new siding, new triple-pane VERY high-efficiency windows, new bathrooms (all 2.5), updated kitchen, paint, flooring, fireplace, paver driveway, and on the list goes on! This home is located on a quiet cul-de-sac with a creek at the edge of the back yard that makes it feel like your back yard is located in a resort! This home also features a walk-out basement that is complete with recessed lighting, ready to be finished. From the private master suite to the open-floor plan to the modern upgrades and updates, to the resort- like setting, this home will sell VERY fast! Schedule your showing now for immediate access!
Location
State PA
County Montgomery
Area Towamencin Twp (10653)
Zoning MRC
Rooms
Other Rooms Living Room, Dining Room, Primary Bedroom, Bedroom 2, Bedroom 3, Kitchen, Family Room, Bedroom 1
Basement Full
Interior
Interior Features Water Treat System
Hot Water Electric
Heating Electric
Cooling Central A/C
Fireplaces Number 1
Fireplace Y
Heat Source Electric
Laundry Main Floor
Exterior
Garage Spaces 5.0
Water Access N
Accessibility None
Total Parking Spaces 5
Garage N
Building
Lot Description Cul-de-sac
Story 2
Foundation Concrete Perimeter
Sewer Public Sewer
Water Public
Architectural Style Colonial
Level or Stories 2
Additional Building Above Grade
New Construction N
Schools
High Schools North Penn Senior
School District North Penn
Others
Senior Community No
Tax ID 53-00-08492-608
Ownership Fee Simple
Read Less
Want to know what your home might be worth? Contact us for a FREE valuation!

Our team is ready to help you sell your home for the highest possible price ASAP

Bought with Jay Peterman • BHHS Fox & Roach-Blue Bell
GET MORE INFORMATION





