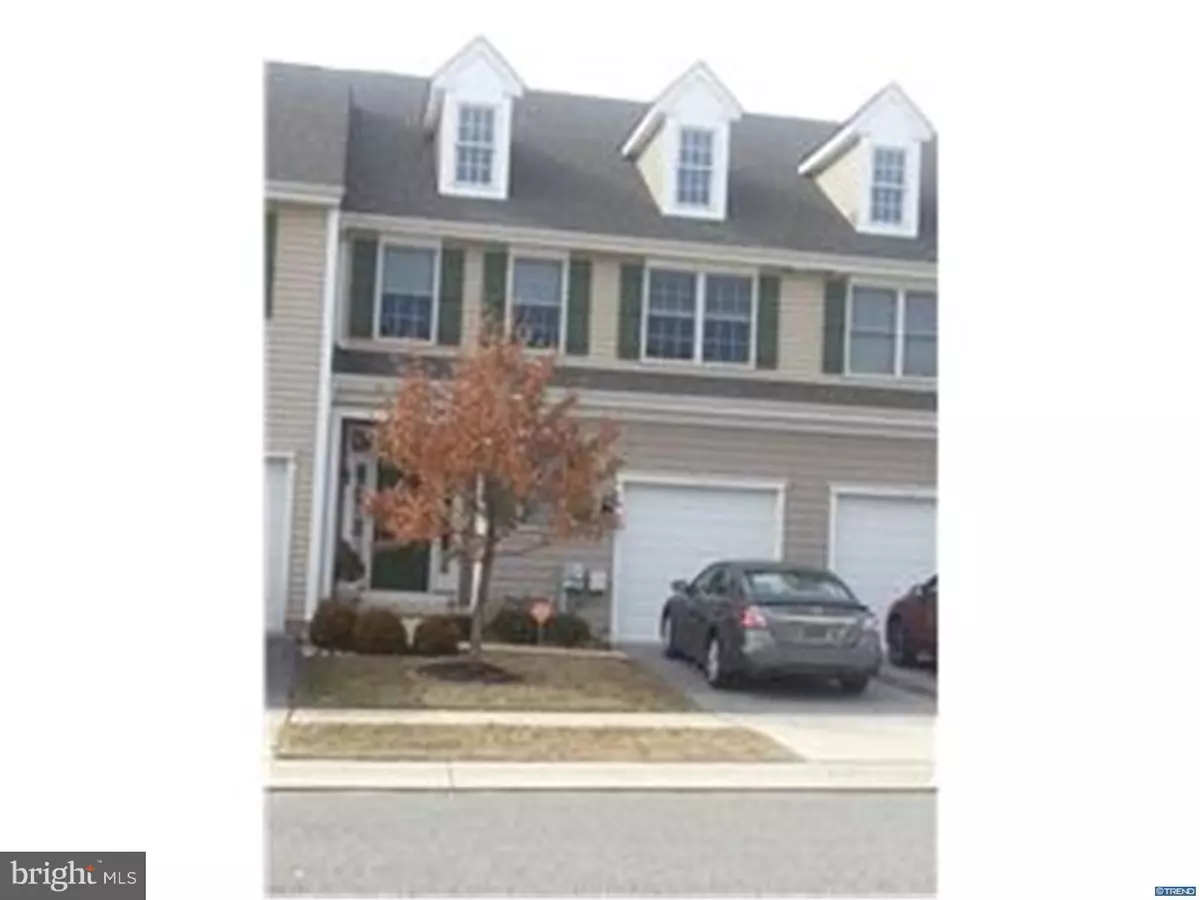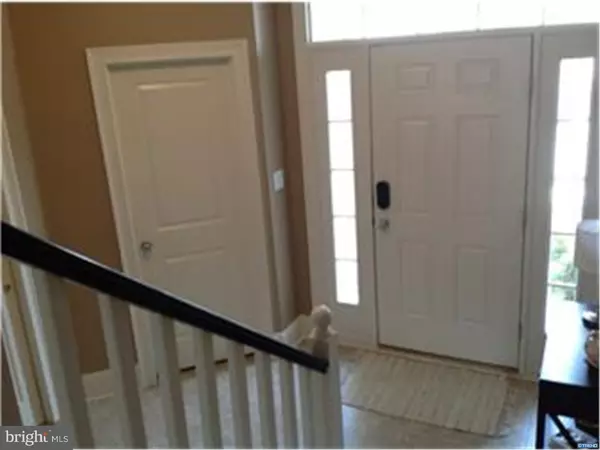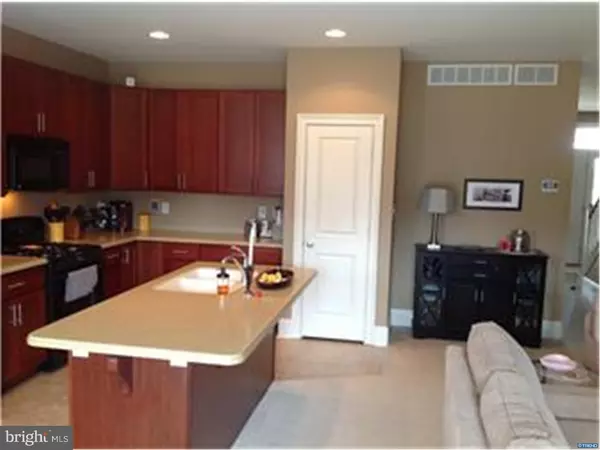$235,000
$239,900
2.0%For more information regarding the value of a property, please contact us for a free consultation.
405 AFTON DR Middletown, DE 19709
3 Beds
3 Baths
1,725 SqFt
Key Details
Sold Price $235,000
Property Type Townhouse
Sub Type Interior Row/Townhouse
Listing Status Sold
Purchase Type For Sale
Square Footage 1,725 sqft
Price per Sqft $136
Subdivision Canal View
MLS Listing ID 1002532744
Sold Date 10/09/15
Style Traditional
Bedrooms 3
Full Baths 2
Half Baths 1
HOA Fees $33/qua
HOA Y/N Y
Abv Grd Liv Area 1,725
Originating Board TREND
Year Built 2009
Annual Tax Amount $1,954
Tax Year 2014
Lot Size 2,614 Sqft
Acres 0.06
Lot Dimensions 24 X 117
Property Description
Quality Built by Thompson ? Why wait for new construction for a beautiful luxury townhome in much sought after Canal View at Crossland. First floor very open floor plan with 9ft ceilings, kitchen with center island and 42" wood cabinetry, high profile moldings including 7" baseboard, recess lights throughout home, upstairs laundry, spacious bedrooms, tankless water heater, egress window in full poured basement for future finishing. Lovely master suite with large walk-in closet boasting custom Closets By Design which offers tremendous storage and shelving systems and lots of unbelievable great use of close space. Master bath includes double sinks and double stall shower. The open flow from the kitchen to the living and dining areas makes this a perfect layout for entertaining or staying close to the family while preparing meals. Lovely fireplace will keep you warm on these cold winter days. When summer finally does arrive, you"ll enjoy spending time on the maintenance free Trex deck that with stairs down to the back yard. Minutes from Rt.1 & I-95. Community is close to shopping areas, recreational facilities and hospitals and all that Middletown has to offer. Come home to Canal View.
Location
State DE
County New Castle
Area South Of The Canal (30907)
Zoning RES
Rooms
Other Rooms Living Room, Dining Room, Primary Bedroom, Bedroom 2, Kitchen, Bedroom 1, Laundry
Basement Full, Unfinished
Interior
Interior Features Primary Bath(s), Kitchen - Island, Butlers Pantry, Ceiling Fan(s), Stall Shower, Breakfast Area
Hot Water Natural Gas
Heating Gas, Forced Air
Cooling Central A/C
Flooring Fully Carpeted, Vinyl
Fireplaces Number 1
Equipment Dishwasher
Fireplace Y
Appliance Dishwasher
Heat Source Natural Gas
Laundry Upper Floor
Exterior
Exterior Feature Deck(s)
Garage Spaces 2.0
Utilities Available Cable TV
Water Access N
Roof Type Pitched
Accessibility None
Porch Deck(s)
Attached Garage 1
Total Parking Spaces 2
Garage Y
Building
Story 2
Foundation Concrete Perimeter
Sewer Public Sewer
Water Public
Architectural Style Traditional
Level or Stories 2
Additional Building Above Grade
Structure Type 9'+ Ceilings
New Construction N
Schools
School District Colonial
Others
HOA Fee Include Common Area Maintenance,Lawn Maintenance,Snow Removal,All Ground Fee
Tax ID 12-041.20-101
Ownership Fee Simple
Security Features Security System
Acceptable Financing Conventional, VA, FHA 203(b), USDA
Listing Terms Conventional, VA, FHA 203(b), USDA
Financing Conventional,VA,FHA 203(b),USDA
Read Less
Want to know what your home might be worth? Contact us for a FREE valuation!

Our team is ready to help you sell your home for the highest possible price ASAP

Bought with S. Brian Hadley • Patterson-Schwartz-Hockessin

GET MORE INFORMATION





